200 Buttercup (523, 623, 524, 624) Drive, Lafayette, LA 70507
Local realty services provided by:Better Homes and Gardens Real Estate Rhodes Realty
200 Buttercup (523, 623, 524, 624) Drive,Lafayette, LA 70507
$125,000Last list price
- 8 Beds
- 4 Baths
- - sq. ft.
- Multi-family
- Sold
Listed by: jenny hale
Office: icon real estate co
MLS#:2500005850
Source:LA_RAAMLS
Sorry, we are unable to map this address
Price summary
- Price:$125,000
- Monthly HOA dues:$190
About this home
RARE OPPORTUNITY! This 4 plex includes four fully occupied 2-bedroom, 1-bath units, each with their own washer and dryer hookup. The building in its entirety contains eight units (the other 4 can be purchased as well for 125K), arranged as two separate four-unit sections divided by a fire wall.. This listing includes units 523, 524, 623, and 624. This building is governed by an HOA with a required fee of $190 per unit, per month, and covers exterior and studs-out building insurance (including wind and hail), exterior maintenance, roof upkeep, parking lot maintenance, and lawn care. The new Buyer does have the right to keep the professional management company in place (BG Realty). The property is located in Flood Zone X and may not require flood insurance--please confirm with your insurance provider.
Contact an agent
Home facts
- Listing ID #:2500005850
- Added:45 day(s) ago
- Updated:January 09, 2026 at 11:52 PM
Rooms and interior
- Bedrooms:8
- Total bathrooms:4
- Full bathrooms:4
Heating and cooling
- Cooling:AC Unit(s), Ceiling Fan(s), Central Air
- Heating:Central Heat, Electric, Heat Unit(s)
Structure and exterior
- Roof:Composition
Schools
- High school:Northside
- Middle school:Acadian
- Elementary school:Evangeline
Utilities
- Sewer:Public Sewer
Finances and disclosures
- Price:$125,000
New listings near 200 Buttercup (523, 623, 524, 624) Drive
- New
 $950,400Active5 beds 5 baths3,520 sq. ft.
$950,400Active5 beds 5 baths3,520 sq. ft.703 N Michot Road, Lafayette, LA 70508
MLS# 2500006893Listed by: SCOUT REAL ESTATE CO. - New
 $217,000Active3 beds 3 baths2,150 sq. ft.
$217,000Active3 beds 3 baths2,150 sq. ft.320 Haydite Avenue, Lafayette, LA 70507
MLS# 2500006895Listed by: KELLER WILLIAMS REALTY ACADIANA - New
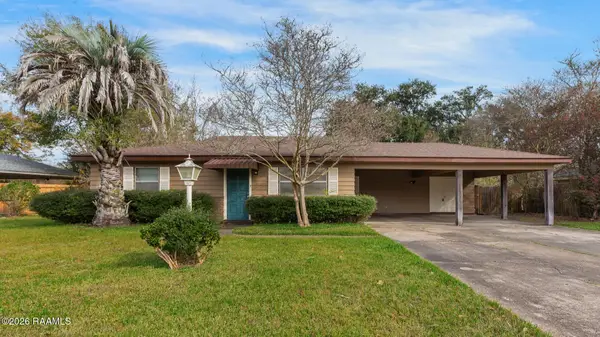 $179,900Active3 beds 1 baths1,377 sq. ft.
$179,900Active3 beds 1 baths1,377 sq. ft.202 Rena Drive, Lafayette, LA 70503
MLS# 2500006879Listed by: COMPASS - New
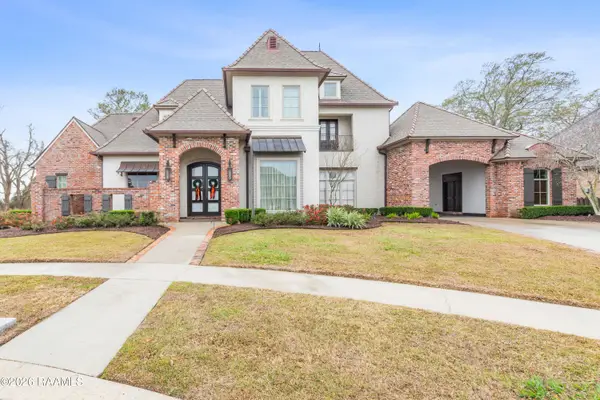 $1,150,000Active5 beds 5 baths4,620 sq. ft.
$1,150,000Active5 beds 5 baths4,620 sq. ft.401 Torrenova Circle, Lafayette, LA 70508
MLS# 2500006883Listed by: EXP REALTY, LLC - Coming Soon
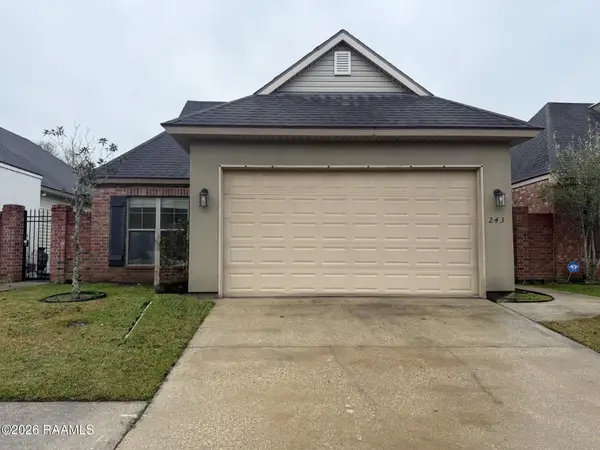 $185,000Coming Soon3 beds 2 baths
$185,000Coming Soon3 beds 2 baths243 Chimney Rock Boulevard, Lafayette, LA 70508
MLS# 2500006863Listed by: MCGEESCOTT REALTY - New
 $285,959Active4 beds 3 baths2,072 sq. ft.
$285,959Active4 beds 3 baths2,072 sq. ft.139 Brattle Court, Lafayette, LA 70506
MLS# 2500006848Listed by: CICERO REALTY LLC - New
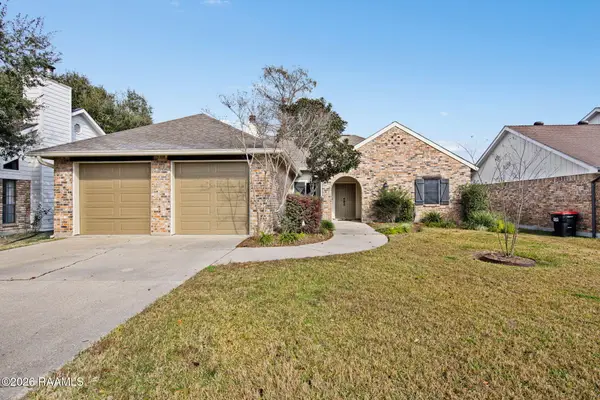 $250,000Active3 beds 2 baths1,850 sq. ft.
$250,000Active3 beds 2 baths1,850 sq. ft.121 Pleasant View Drive, Lafayette, LA 70503
MLS# 2500006843Listed by: KELLER WILLIAMS REALTY ACADIANA - New
 $350,000Active3 beds 3 baths2,000 sq. ft.
$350,000Active3 beds 3 baths2,000 sq. ft.120 Summer Morning Court, Lafayette, LA 70508
MLS# 2500006841Listed by: REAL BROKER, LLC - New
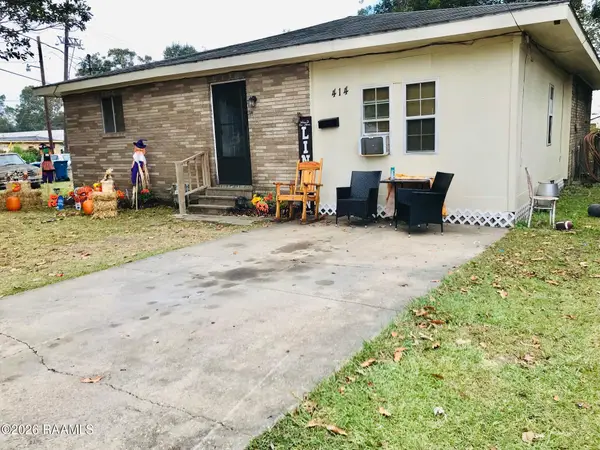 $79,000Active3 beds 2 baths1,300 sq. ft.
$79,000Active3 beds 2 baths1,300 sq. ft.414 12th Street, Lafayette, LA 70501
MLS# 2500006839Listed by: KELLER WILLIAMS REALTY ACADIANA - New
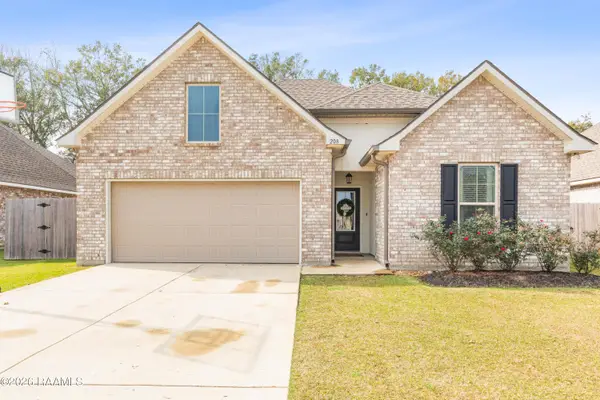 $320,000Active4 beds 3 baths2,451 sq. ft.
$320,000Active4 beds 3 baths2,451 sq. ft.208 Rose Of Sharon Lane, Lafayette, LA 70508
MLS# 2500006826Listed by: EXP REALTY, LLC
