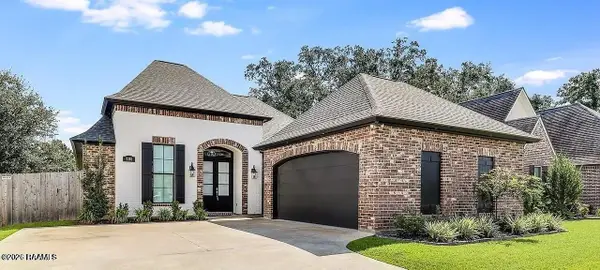200 Castle Vine Way, Lafayette, LA 70508
Local realty services provided by:Better Homes and Gardens Real Estate Rhodes Realty
200 Castle Vine Way,Lafayette, LA 70508
$1,169,999
- 4 Beds
- 5 Baths
- 3,376 sq. ft.
- Single family
- Active
Listed by: anna-corinne mahtook, clare hensarling mouton
Office: compass
MLS#:24010873
Source:LA_RAAMLS
Price summary
- Price:$1,169,999
- Price per sq. ft.:$346.56
- Monthly HOA dues:$125
About this home
Ask your realtor about the incentives on this home! Brand new construction by RLS Properties in the desirable Sonoma Gardens, soon to be connected to The Vineyard by a brand-new bridge offering easy access between the two communities. This one-story, 4-bedroom, 4.5-bathroom home sits on nearly half an acre directly next to the neighborhood green space--meaning no side neighbor and plenty of privacy! Inside, you'll find almost 3,400 square feet of thoughtfully designed living space, featuring a 3.5-car garage, a separate office, and a spacious outdoor living area perfect for entertaining.Just off the foyer are two guest bedrooms, each with a private bath and walk-in closet. The open-concept kitchen, living, and dining areas serve as the heart of the home, with custom finishes and an abundance of natural light. The primary suite is tucked away for privacy and conveniently connects to the laundry room. On the same side of the home, you'll find a mudroom, office, half bath, and a fourth bedroom with its own full bath and walk-in closet.Step outside to a large covered patio with a cozy outdoor fireplace, built-in grill, and expansive yard--ideal for relaxing or hosting gatherings.
Contact an agent
Home facts
- Listing ID #:24010873
- Added:442 day(s) ago
- Updated:February 10, 2026 at 04:59 PM
Rooms and interior
- Bedrooms:4
- Total bathrooms:5
- Full bathrooms:4
- Half bathrooms:1
- Living area:3,376 sq. ft.
Heating and cooling
- Cooling:Central Air, Multi Units
- Heating:Central Heat
Structure and exterior
- Roof:Composition
- Building area:3,376 sq. ft.
- Lot area:0.46 Acres
Schools
- High school:Comeaux
- Middle school:Edgar Martin
- Elementary school:Cpl. M. Middlebrook
Utilities
- Sewer:Public Sewer
Finances and disclosures
- Price:$1,169,999
- Price per sq. ft.:$346.56
New listings near 200 Castle Vine Way
- New
 $235,000Active3 beds 2 baths1,575 sq. ft.
$235,000Active3 beds 2 baths1,575 sq. ft.111 Seaside, Lafayette, LA 70506
MLS# 2600000909Listed by: EXP REALTY, LLC - New
 $237,365Active3 beds 2 baths1,463 sq. ft.
$237,365Active3 beds 2 baths1,463 sq. ft.205 Brattle Court, Lafayette, LA 70506
MLS# 2600000900Listed by: CICERO REALTY LLC - Coming Soon
 $495,000Coming Soon4 beds 3 baths
$495,000Coming Soon4 beds 3 baths207 Lemongrass Lane, Lafayette, LA 70503
MLS# 2600000903Listed by: REAL BROKER, LLC - New
 $275,168Active4 beds 2 baths1,858 sq. ft.
$275,168Active4 beds 2 baths1,858 sq. ft.205 Hidden Meadows Drive, Lafayette, LA 70506
MLS# 2600000894Listed by: CICERO REALTY LLC - Coming SoonOpen Sun, 7 to 10pm
 $479,000Coming Soon4 beds 3 baths
$479,000Coming Soon4 beds 3 baths103 Dominus Drive, Broussard, LA 70518
MLS# 2600000871Listed by: COMPASS - New
 $38,500Active0.47 Acres
$38,500Active0.47 Acres124 Lepinay Road, Lafayette, LA 70508
MLS# 2600000858Listed by: PARISH REALTY ACADIANA - New
 $175,000Active2 beds 2 baths1,200 sq. ft.
$175,000Active2 beds 2 baths1,200 sq. ft.451 Rena Drive, Lafayette, LA 70503
MLS# 2600000859Listed by: REAL BROKER, LLC - New
 $349,000Active4 beds 3 baths2,018 sq. ft.
$349,000Active4 beds 3 baths2,018 sq. ft.207 Summerland Key Lane, Lafayette, LA 70508
MLS# 2600000848Listed by: ICON REAL ESTATE CO - New
 $363,000Active3 beds 2 baths1,900 sq. ft.
$363,000Active3 beds 2 baths1,900 sq. ft.200 Eastwood Drive, Lafayette, LA 70508
MLS# 2600000800Listed by: RELIANCE REAL ESTATE GROUP - Coming Soon
 $205,000Coming Soon3 beds 2 baths
$205,000Coming Soon3 beds 2 baths100 Strasbourg Drive, Lafayette, LA 70506
MLS# 2600000803Listed by: KEATY REAL ESTATE TEAM

