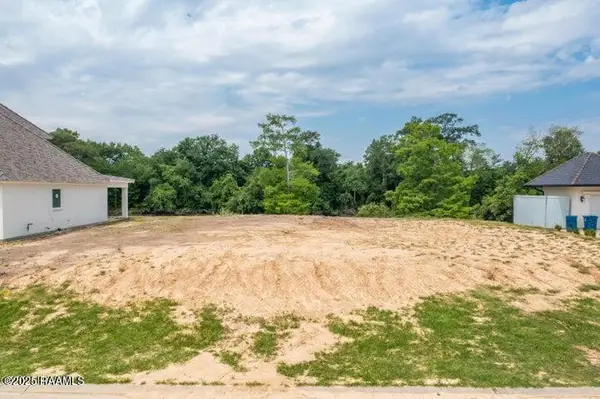203 Ember Grove Crossing, Lafayette, LA 70508
Local realty services provided by:Better Homes and Gardens Real Estate Rhodes Realty
203 Ember Grove Crossing,Lafayette, LA 70508
$515,000
- 4 Beds
- 3 Baths
- 2,500 sq. ft.
- Single family
- Active
Listed by:stephen hundley
Office:real broker, llc.
MLS#:2500003321
Source:LA_RAAMLS
Price summary
- Price:$515,000
- Price per sq. ft.:$206
About this home
203 Ember Grove Crossing is 4 bedroom, 3 bath home and offers a grand, open split floor plan with thoughtful details throughout. The roof is only 2 years old. Never flooded and no flood insurance is required.Inside, you'll find fresh paint, a spacious kitchen with a large island and breakfast bar, walk-in pantry, stainless Energy Star appliances, and a dining area just off the kitchen. Bedrooms 3 and 4 each feature walk-in closets, while a dedicated desk/computer area and utility room with sink and space for an extra refrigerator to add convenience.The primary suite includes a sitting area, custom walk-in closet, double sinks with knee space, a custom tile shower, and a 6-foot soaking tub.Enjoy a massive screened-in outdoor living area complete with fireplace, grilling kitchen, island, and beverage fridge--ideal for entertaining or relaxing.Additional features include slab granite countertops, custom cabinets and ceilings, designer lighting, low-E energy-efficient windows, and a whole-home generator. Owner/agentThis home combines quality, comfort, and luxury in one of the area's most desirable communities.
Contact an agent
Home facts
- Year built:2015
- Listing ID #:2500003321
- Added:14 day(s) ago
- Updated:September 25, 2025 at 03:44 PM
Rooms and interior
- Bedrooms:4
- Total bathrooms:3
- Full bathrooms:3
- Living area:2,500 sq. ft.
Heating and cooling
- Cooling:Central Air
- Heating:Central Heat
Structure and exterior
- Roof:Composition
- Year built:2015
- Building area:2,500 sq. ft.
- Lot area:0.2 Acres
Schools
- High school:Comeaux
- Middle school:Broussard
- Elementary school:Drexel
Utilities
- Sewer:Public Sewer
Finances and disclosures
- Price:$515,000
- Price per sq. ft.:$206
New listings near 203 Ember Grove Crossing
- New
 $95,000Active0.46 Acres
$95,000Active0.46 Acres109 Belle Helene Court, Lafayette, LA 70508
MLS# 2500003881Listed by: REAL BROKER, LLC - New
 $1,150,000Active4 beds 4 baths3,886 sq. ft.
$1,150,000Active4 beds 4 baths3,886 sq. ft.100 Adair Lane, Lafayette, LA 70508
MLS# 2500003873Listed by: COLDWELL BANKER TRAHAN REAL ESTATE GROUP - New
 $205,000Active3 beds 2 baths1,703 sq. ft.
$205,000Active3 beds 2 baths1,703 sq. ft.303 Plaza Village Drive, Lafayette, LA 70506
MLS# 2500003740Listed by: KELLER WILLIAMS REALTY ACADIANA - New
 $269,000Active4 beds 2 baths2,399 sq. ft.
$269,000Active4 beds 2 baths2,399 sq. ft.807 Omega Drive, Lafayette, LA 70506
MLS# 2500002598Listed by: GOLDIE LOCKS REALTY LLC - New
 $228,000Active3 beds 2 baths1,285 sq. ft.
$228,000Active3 beds 2 baths1,285 sq. ft.521 St. Catherine Street, Lafayette, LA 70506
MLS# 2500002789Listed by: KEATY REAL ESTATE TEAM - New
 $320,000Active3 beds 2 baths1,715 sq. ft.
$320,000Active3 beds 2 baths1,715 sq. ft.204 Hallmark Avenue, Lafayette, LA 70508
MLS# 2500003859Listed by: REHIVE, LLC - New
 $150,000Active10 beds 5 baths3,300 sq. ft.
$150,000Active10 beds 5 baths3,300 sq. ft.105 Town Homes Drive, Lafayette, LA 70501
MLS# 2500003860Listed by: REAL BROKER, LLC  $347,715Pending4 beds 3 baths2,750 sq. ft.
$347,715Pending4 beds 3 baths2,750 sq. ft.305 Hidden Meadows Drive, Lafayette, LA 70506
MLS# 2500003845Listed by: CICERO REALTY LLC- New
 $230,835Active3 beds 2 baths1,498 sq. ft.
$230,835Active3 beds 2 baths1,498 sq. ft.7392 Alley Oak Lane, Maurice, LA 70555
MLS# 2500003790Listed by: CICERO REALTY LLC - New
 $510,000Active5 beds 3 baths2,674 sq. ft.
$510,000Active5 beds 3 baths2,674 sq. ft.1104 Saint John Street, Lafayette, LA 70501
MLS# 2500003262Listed by: KEATY REAL ESTATE TEAM
