204 Bridle Way, Lafayette, LA 70507
Local realty services provided by:Better Homes and Gardens Real Estate Rhodes Realty
204 Bridle Way,Lafayette, LA 70507
$239,500
- 4 Beds
- 2 Baths
- 2,053 sq. ft.
- Single family
- Active
Listed by: charlotte ducote
Office: exp realty, llc.
MLS#:2500001464
Source:LA_RAAMLS
Price summary
- Price:$239,500
- Price per sq. ft.:$116.66
- Monthly HOA dues:$25
About this home
This home qualifies for 100% financing and the preferred lender will give $3000 toward closing costs! Like-new and move-in ready, this spacious 4-bedroom home sits in desirable Flood Zone X and features fresh updates throughout! Enjoy brand-new flooring, carpet, a new dishwasher and range, plus a fresh coat of paint that gives the home a clean, modern feel. The oversized living area offers plenty of room to gather and entertain. The primary suite includes dual vanities, a tub/shower combo and a separate walk-in shower for added convenience. Step outside to an extended wooden deck overlooking the fully fenced backyard--perfect for outdoor living. Additional perks include a water softener system and a great location close to local amenities. Call your agent today!
Contact an agent
Home facts
- Year built:2017
- Listing ID #:2500001464
- Added:150 day(s) ago
- Updated:December 18, 2025 at 04:35 PM
Rooms and interior
- Bedrooms:4
- Total bathrooms:2
- Full bathrooms:2
- Living area:2,053 sq. ft.
Heating and cooling
- Cooling:Central Air
- Heating:Central Heat, Electric
Structure and exterior
- Roof:Composition
- Year built:2017
- Building area:2,053 sq. ft.
- Lot area:0.14 Acres
Schools
- High school:Carencro
- Middle school:Carencro
- Elementary school:Live Oak
Utilities
- Sewer:Public Sewer
Finances and disclosures
- Price:$239,500
- Price per sq. ft.:$116.66
New listings near 204 Bridle Way
- New
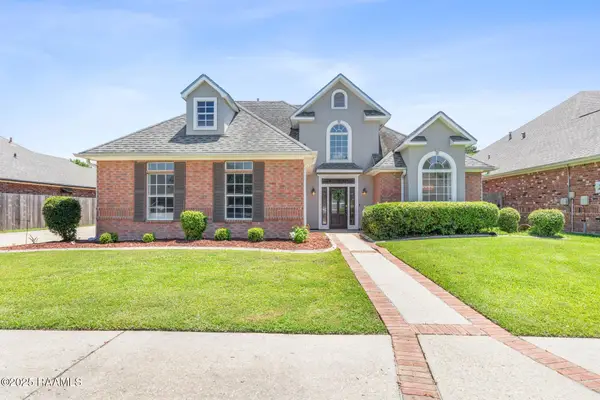 $290,000Active3 beds 3 baths2,128 sq. ft.
$290,000Active3 beds 3 baths2,128 sq. ft.202 Kincaid Court, Lafayette, LA 70508
MLS# 2500006394Listed by: COMPASS - New
 $250,000Active4 beds 2 baths1,731 sq. ft.
$250,000Active4 beds 2 baths1,731 sq. ft.214 S Lakepointe Drive, Lafayette, LA 70506
MLS# 2500006386Listed by: EPIQUE REALTY - New
 $330,000Active3 beds 2 baths1,767 sq. ft.
$330,000Active3 beds 2 baths1,767 sq. ft.331 Camus Road, Lafayette, LA 70503
MLS# 2500006382Listed by: KELLER WILLIAMS REALTY ACADIANA 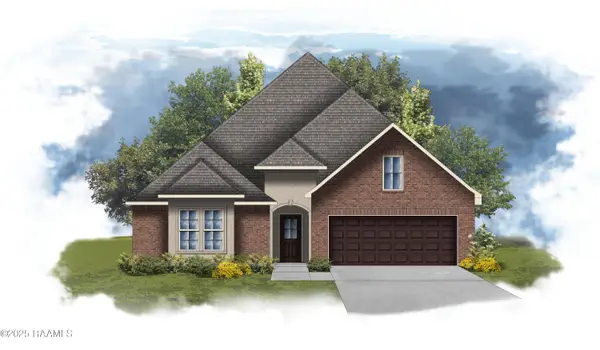 $365,068Pending4 beds 3 baths2,750 sq. ft.
$365,068Pending4 beds 3 baths2,750 sq. ft.105 Garden Meadows Drive, Lafayette, LA 70506
MLS# 2500006356Listed by: CICERO REALTY LLC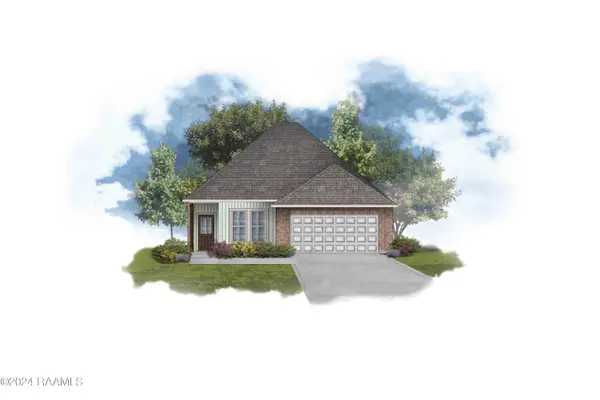 $256,640Pending3 beds 2 baths1,659 sq. ft.
$256,640Pending3 beds 2 baths1,659 sq. ft.200 Braddish Court, Lafayette, LA 70506
MLS# 2500006364Listed by: CICERO REALTY LLC- New
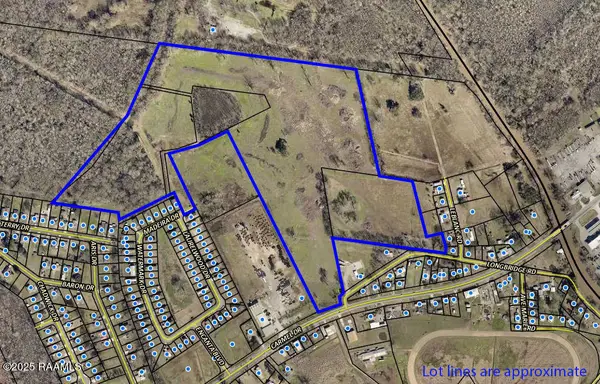 $499,000Active55 Acres
$499,000Active55 Acres2100 Blk Carmel Drive, Lafayette, LA 70501
MLS# 2500006355Listed by: THE GLEASON GROUP - New
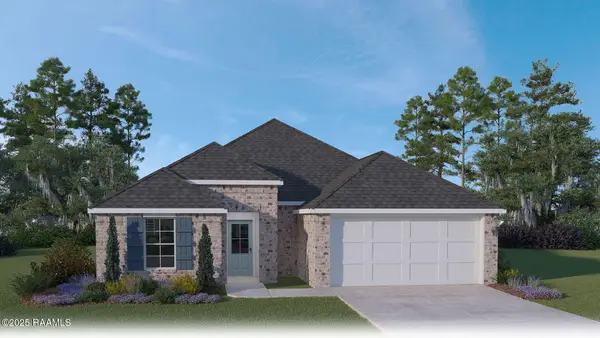 $224,500Active3 beds 2 baths1,616 sq. ft.
$224,500Active3 beds 2 baths1,616 sq. ft.153 Cottage Cove Drive, Maurice, LA 70555
MLS# 2500006345Listed by: D.R. HORTON REALTY OF LA, LLC - New
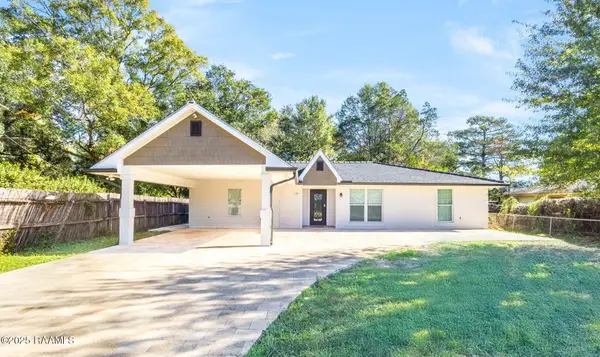 $250,000Active3 beds 2 baths1,800 sq. ft.
$250,000Active3 beds 2 baths1,800 sq. ft.108 Saint Margarite Street, Lafayette, LA 70501
MLS# 2500006351Listed by: KELLER WILLIAMS REALTY ACADIANA - New
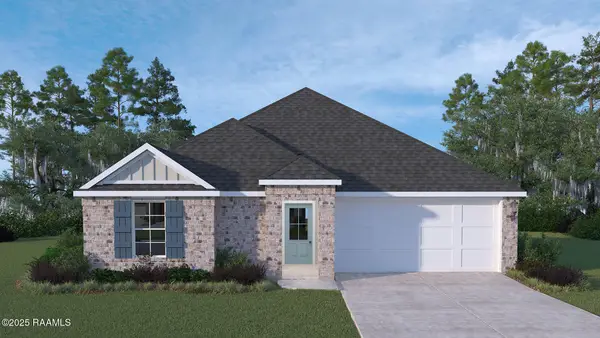 $204,500Active3 beds 2 baths1,298 sq. ft.
$204,500Active3 beds 2 baths1,298 sq. ft.151 Cottage Cove Drive, Maurice, LA 70555
MLS# 2500006344Listed by: D.R. HORTON REALTY OF LA, LLC - New
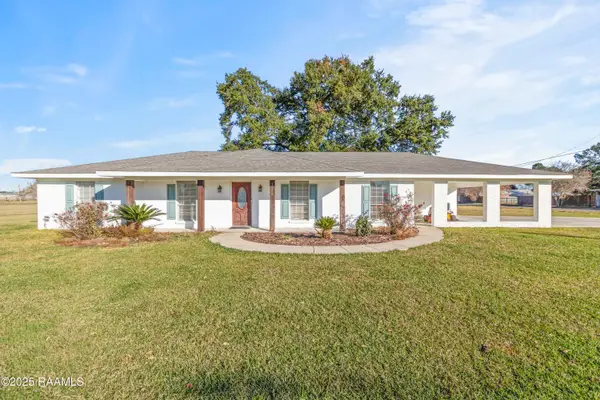 $250,000Active3 beds 2 baths1,700 sq. ft.
$250,000Active3 beds 2 baths1,700 sq. ft.1122 Dugas Road, Lafayette, LA 70507
MLS# 2500006316Listed by: EXP REALTY, LLC
