204 Moss Bluff Drive, Lafayette, LA 70507
Local realty services provided by:Better Homes and Gardens Real Estate Rhodes Realty
204 Moss Bluff Drive,Lafayette, LA 70507
$276,500
- 4 Beds
- 2 Baths
- 1,858 sq. ft.
- Single family
- Active
Listed by: brandi c mcknight
Office: re/max acadiana
MLS#:2500002658
Source:LA_RAAMLS
Price summary
- Price:$276,500
- Price per sq. ft.:$148.82
- Monthly HOA dues:$40
About this home
This stunning 4 bedroom, 2 bath home is perfectly situated at the front of the sought-after Moss Bluff Subdivision. Designed with today's lifestyle in mind, the open concept layout connects the kitchen, dining, and living areas seamlessly--ideal for entertaining and family living.The kitchen features 3cm granite countertops, abundant cabinet space, and a view into the dining and living rooms. The spacious primary suite offers an ensuite bath with dual walk-in closets, double sinks, a garden tub, and a separate shower. Three additional bedrooms provide generous space and storage for family or guests.Upgrades throughout the home include custom blinds, extra recessed lighting, and ceiling fans. Step outside to enjoy the 18 x 20 covered cement patio with cypress posts, the perfect spot to relax or host gatherings. Beyond your backyard, the subdivision offers a community pool, playground, and neighborhood events like movie nights, Halloween Trick-or-Treating, and even a Christmas Parade--making this one of the most friendly areas around.Convenience is also a plus with Wal-Mart, FedEx, and Amazon facilities nearby, ensuring easy access to shopping and delivery services.Don't miss your chance to own this beautiful home in such a desirable location. Call today to schedule your private showing! Offering $3,000 in closing costs or rate buy down with our preferred Lender!
Contact an agent
Home facts
- Year built:2015
- Listing ID #:2500002658
- Added:118 day(s) ago
- Updated:December 18, 2025 at 04:35 PM
Rooms and interior
- Bedrooms:4
- Total bathrooms:2
- Full bathrooms:2
- Living area:1,858 sq. ft.
Heating and cooling
- Cooling:Central Air
- Heating:Central Heat, Electric
Structure and exterior
- Roof:Composition
- Year built:2015
- Building area:1,858 sq. ft.
- Lot area:0.15 Acres
Schools
- High school:Carencro
- Middle school:Acadian
- Elementary school:Carencro Heights
Utilities
- Sewer:Public Sewer
Finances and disclosures
- Price:$276,500
- Price per sq. ft.:$148.82
New listings near 204 Moss Bluff Drive
- New
 $311,500Active3 beds 2 baths1,626 sq. ft.
$311,500Active3 beds 2 baths1,626 sq. ft.400 Flores Court, Unit 3, Lafayette, LA 70507
MLS# 2500006402Listed by: LAMPLIGHTER REALTY, LLC - Coming Soon
 $185,000Coming Soon3 beds 2 baths
$185,000Coming Soon3 beds 2 baths109 Tyreek Drive, Lafayette, LA 70506
MLS# 2500006403Listed by: KELLER WILLIAMS REALTY ACADIANA - New
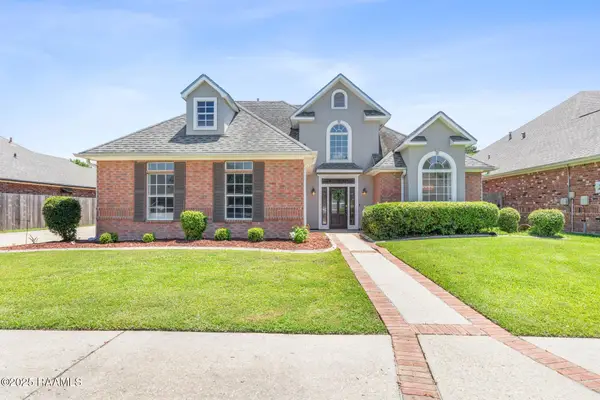 $290,000Active3 beds 3 baths2,128 sq. ft.
$290,000Active3 beds 3 baths2,128 sq. ft.202 Kincaid Court, Lafayette, LA 70508
MLS# 2500006394Listed by: COMPASS - New
 $250,000Active4 beds 2 baths1,731 sq. ft.
$250,000Active4 beds 2 baths1,731 sq. ft.214 S Lakepointe Drive, Lafayette, LA 70506
MLS# 2500006386Listed by: EPIQUE REALTY - New
 $330,000Active3 beds 2 baths1,767 sq. ft.
$330,000Active3 beds 2 baths1,767 sq. ft.331 Camus Road, Lafayette, LA 70503
MLS# 2500006382Listed by: KELLER WILLIAMS REALTY ACADIANA 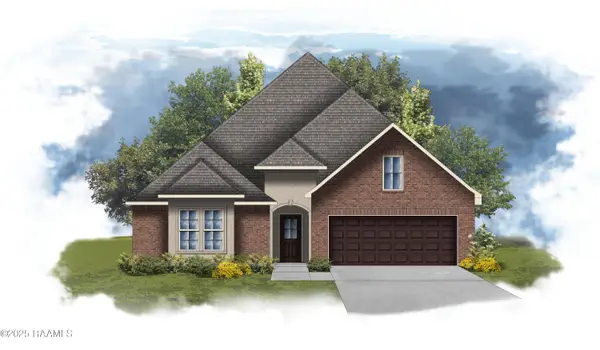 $365,068Pending4 beds 3 baths2,750 sq. ft.
$365,068Pending4 beds 3 baths2,750 sq. ft.105 Garden Meadows Drive, Lafayette, LA 70506
MLS# 2500006356Listed by: CICERO REALTY LLC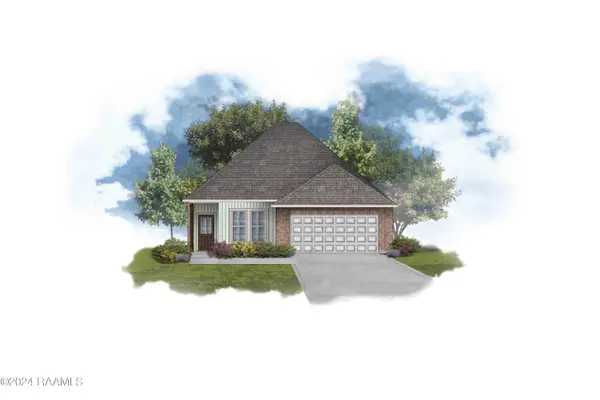 $256,640Pending3 beds 2 baths1,659 sq. ft.
$256,640Pending3 beds 2 baths1,659 sq. ft.200 Braddish Court, Lafayette, LA 70506
MLS# 2500006364Listed by: CICERO REALTY LLC- New
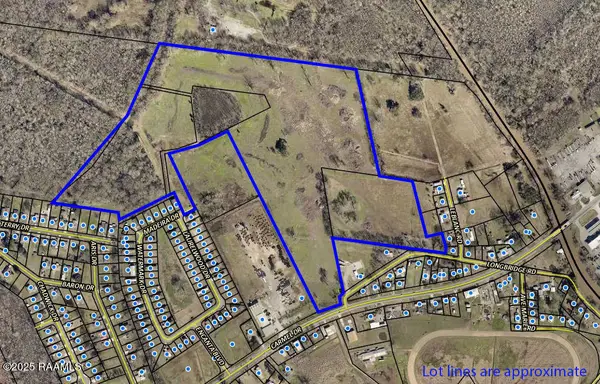 $499,000Active55 Acres
$499,000Active55 Acres2100 Blk Carmel Drive, Lafayette, LA 70501
MLS# 2500006355Listed by: THE GLEASON GROUP - New
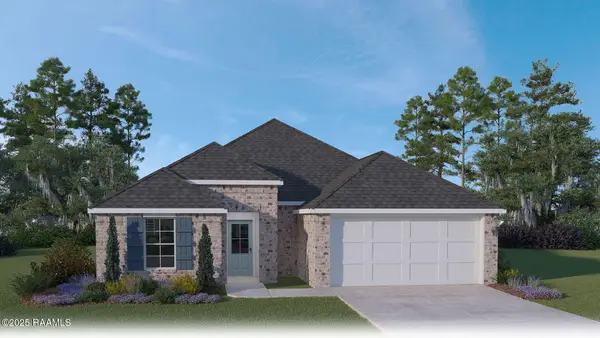 $224,500Active3 beds 2 baths1,616 sq. ft.
$224,500Active3 beds 2 baths1,616 sq. ft.153 Cottage Cove Drive, Maurice, LA 70555
MLS# 2500006345Listed by: D.R. HORTON REALTY OF LA, LLC - New
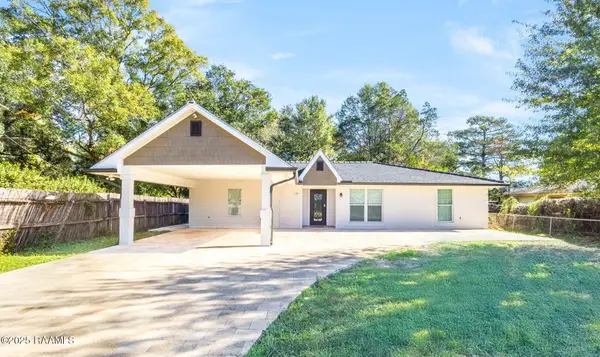 $250,000Active3 beds 2 baths1,800 sq. ft.
$250,000Active3 beds 2 baths1,800 sq. ft.108 Saint Margarite Street, Lafayette, LA 70501
MLS# 2500006351Listed by: KELLER WILLIAMS REALTY ACADIANA
