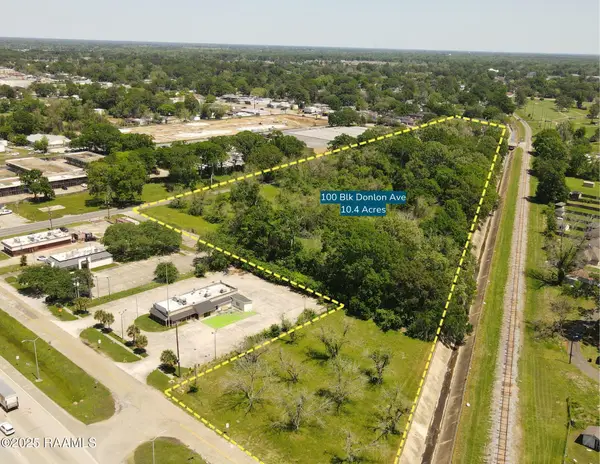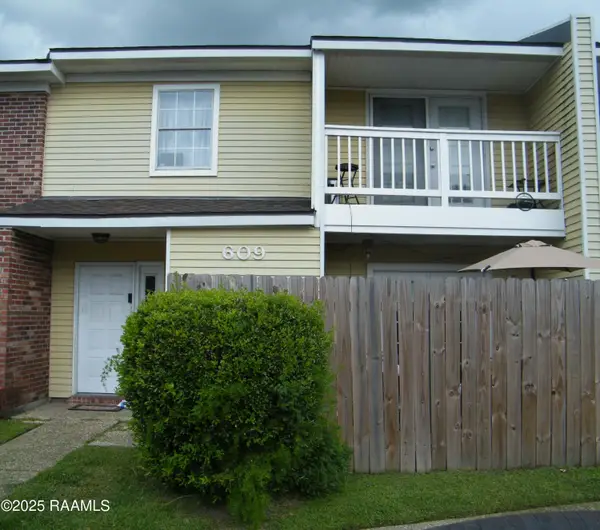204 Parliament Drive, Lafayette, LA 70506
Local realty services provided by:Better Homes and Gardens Real Estate Rhodes Realty
204 Parliament Drive,Lafayette, LA 70506
$425,000
- 4 Beds
- 4 Baths
- 3,458 sq. ft.
- Single family
- Active
Listed by: michael carr
Office: real broker, llc.
MLS#:2500000357
Source:LA_RAAMLS
Price summary
- Price:$425,000
- Price per sq. ft.:$122.9
- Monthly HOA dues:$12.5
About this home
PRICED to sell, well BELOW a recent appraisal of $530K. Regency Park Subdivision! Step inside this beautiful 4-bedroom, 3.5-bath home with a true office and discover a layout designed for both elegant entertaining and everyday living. From the moment you arrive, the lush landscaping and charming front courtyard set the tone for what's to come.Inside, the spacious great room steals the spotlight with its 10-foot coffered and beamed ceilings, rich hardwood floors, custom built-ins, and a statement wood-burning fireplace. Natural light floods through multiple French doors and windows, giving this space an inviting, open feel.The heart of the home seamlessly connects to a stunning kitchen, dining, and keeping area--all anchored by antique brick floors and arched walkways. The kitchen features granite countertops, custom cabinetry, a partial island with seating, and a generous walk-in pantry. A cozy bay window in the keeping room offers peaceful garden views you'll never get tired of.The primary suite is a true retreat--EXPANSIVE, bright, and private, with a tray ceiling and a wall of windows! The en suite bath features double vanities, granite countertops, a large tiled shower, soaking tub, and a built-in vanity space.Upstairs, you'll find three roomy bedrooms, two full baths, and a bonus den perfect for a playroom, study area, or second living room--complete with a full wall of built-in shelves and cabinetry.And when it's time to relax or entertain, the outdoor space delivers: a custom outdoor kitchen and covered patio with wood ceiling and beams with retractable automated sunscreens allow for the ultimate shade and privacy. Add that to a garden like outdoor setting with cozy landscaping and you may never want to leave.No history of flooding. Part of the lot is in Flood zone X while a portion is in AE. There's so much more--check out the full amenities list and schedule your private showing today!
Contact an agent
Home facts
- Year built:2000
- Listing ID #:2500000357
- Added:169 day(s) ago
- Updated:January 23, 2026 at 05:48 PM
Rooms and interior
- Bedrooms:4
- Total bathrooms:4
- Full bathrooms:3
- Half bathrooms:1
- Living area:3,458 sq. ft.
Heating and cooling
- Cooling:Central Air, Multi Units
- Heating:Central Heat, Natural Gas
Structure and exterior
- Roof:Composition
- Year built:2000
- Building area:3,458 sq. ft.
- Lot area:0.5 Acres
Schools
- High school:Lafayette
- Middle school:Lafayette
- Elementary school:S.J. Montgomery
Utilities
- Sewer:Public Sewer
Finances and disclosures
- Price:$425,000
- Price per sq. ft.:$122.9
New listings near 204 Parliament Drive
 $249,107Pending4 beds 2 baths1,568 sq. ft.
$249,107Pending4 beds 2 baths1,568 sq. ft.120 Betrillo Court, Lafayette, LA 70506
MLS# 2600000214Listed by: CICERO REALTY LLC $1,516,000Active10.42 Acres
$1,516,000Active10.42 Acres100 Blk Donlon Avenue, Lafayette, LA 70501
MLS# 2020023123Listed by: SCOUT REAL ESTATE CO. $297,500Active3 beds 2 baths1,464 sq. ft.
$297,500Active3 beds 2 baths1,464 sq. ft.424 Eraste Landry Road, Lafayette, LA 70506
MLS# 24008366Listed by: REAL BROKER, LLC $155,000Active3 beds 2 baths1,280 sq. ft.
$155,000Active3 beds 2 baths1,280 sq. ft.211 Watermark Drive, Lafayette, LA 70501
MLS# 2500002201Listed by: EXP REALTY, LLC $76,500Active1 beds 1 baths711 sq. ft.
$76,500Active1 beds 1 baths711 sq. ft.3121 Johnston Street #128, Lafayette, LA 70503
MLS# 2500002227Listed by: PARISH REALTY ACADIANA $70,000Active2 beds 2 baths1,241 sq. ft.
$70,000Active2 beds 2 baths1,241 sq. ft.100 Teal Lane #49, Lafayette, LA 70507
MLS# 2500002289Listed by: EPIQUE REALTY $129,000Active2 beds 2 baths1,050 sq. ft.
$129,000Active2 beds 2 baths1,050 sq. ft.220 Doucet Road #201a, Lafayette, LA 70503
MLS# 2500002376Listed by: EXP REALTY, LLC $110,000Active4 beds 2 baths1,428 sq. ft.
$110,000Active4 beds 2 baths1,428 sq. ft.101 Rimrock Drive, Lafayette, LA 70506
MLS# 2500002409Listed by: DWIGHT ANDRUS REAL ESTATE AGENCY, LLC $114,000Active2 beds 2 baths1,100 sq. ft.
$114,000Active2 beds 2 baths1,100 sq. ft.101 Wilbourn Boulevard #609, Lafayette, LA 70506
MLS# 2500002502Listed by: DREAM HOME REALTY, LLC $115,000Active2 beds 2 baths960 sq. ft.
$115,000Active2 beds 2 baths960 sq. ft.701 S College Road #311, Lafayette, LA 70503
MLS# 2500002510Listed by: DWIGHT ANDRUS REAL ESTATE AGENCY, LLC
