205 Vanburg Place, Lafayette, LA 70508
Local realty services provided by:Better Homes and Gardens Real Estate Rhodes Realty
205 Vanburg Place,Lafayette, LA 70508
$585,000Last list price
- 4 Beds
- 3 Baths
- - sq. ft.
- Single family
- Sold
Listed by: kerry g emanis
Office: sam robertson real estate co
MLS#:2500005045
Source:LA_RAAMLS
Sorry, we are unable to map this address
Price summary
- Price:$585,000
- Monthly HOA dues:$50
About this home
Welcome to E'Lan subdivision. This stunner is located just minutes from all of the major shopping areas in Lafayette. The attention to detail in this home is amazing! Upon initial entry, you'll notice the varied ceiling heights, triple-crown molding, cased archways, open floor plan, incredible light fixtures and a never used wood-burning fireplace. Immediately to the left of the front door is a formal dining area which leads in to a kitchen fit for a chef. The kitchen is loaded with stainless steel appliances, granite counter tops as well as a MASSIVE granite covered island with built in storage. To finish out the kitchen you'll notice a beautiful hammered copper sink which ties it all together. Like to entertain... if so there's a spacious living room that features a wood-burning fireplace surrounded by a custom mantle with marble in-lays and book shelves that surround the TV and entertainment center. Next is the primary bedroom which is huge and fits a king sized bed with room to spare for additional furniture. The primary bathroom features his and her walk-in closets and vanities, a garden tub and a stand alone custom built shower. Two of the guest bedrooms feature roomy walk-in closets and the last guest room is located across the home and perfectly situated as a flex space or home office. The laundry room is quite large and features granite countertops, built-in storage as well as an additional sink for hand washing. The two-car garage is loaded with storage space and even has a spacious built in storage room. The back patio is the perfect place to wind down after a busy day featuring a built in gas grill, mini fridge, sink and TV. Another great feature of this home is the foam insulation which was done professionally by Rader's Insulation making it extremely energy efficient. This home is priced to sell and will go quick so call for your private showing today, you'll be glad you did.
Contact an agent
Home facts
- Listing ID #:2500005045
- Added:41 day(s) ago
- Updated:December 10, 2025 at 12:50 AM
Rooms and interior
- Bedrooms:4
- Total bathrooms:3
- Full bathrooms:3
Heating and cooling
- Cooling:Central Air, Multi Units
- Heating:Central Heat
Structure and exterior
- Roof:Composition
Schools
- High school:Southside
- Middle school:Milton
- Elementary school:Milton
Utilities
- Sewer:Public Sewer
Finances and disclosures
- Price:$585,000
New listings near 205 Vanburg Place
- New
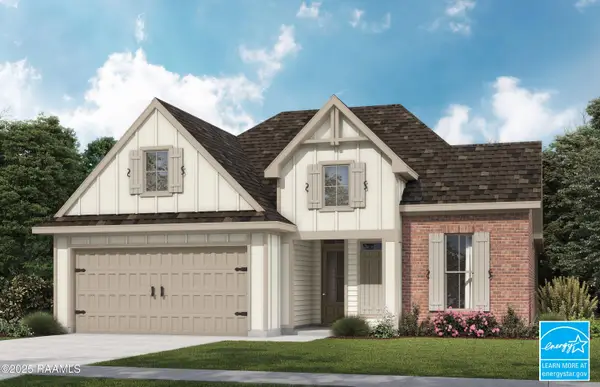 $357,999Active3 beds 2 baths1,767 sq. ft.
$357,999Active3 beds 2 baths1,767 sq. ft.109 Hamilton Parc Way, Lafayette, LA 70508
MLS# 2500006161Listed by: LAMPLIGHTER REALTY, LLC - New
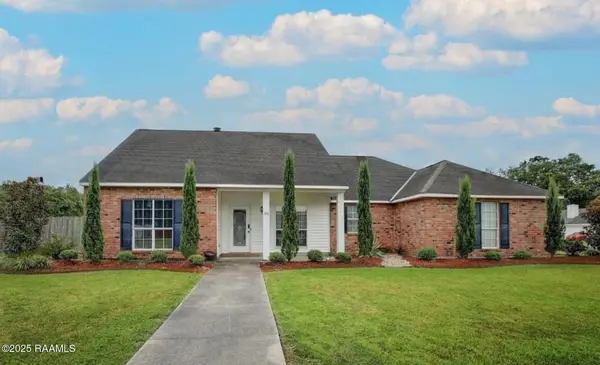 $259,000Active3 beds 2 baths1,800 sq. ft.
$259,000Active3 beds 2 baths1,800 sq. ft.100 Sandy Brook Lane, Lafayette, LA 70508
MLS# 2500006164Listed by: COMPASS - New
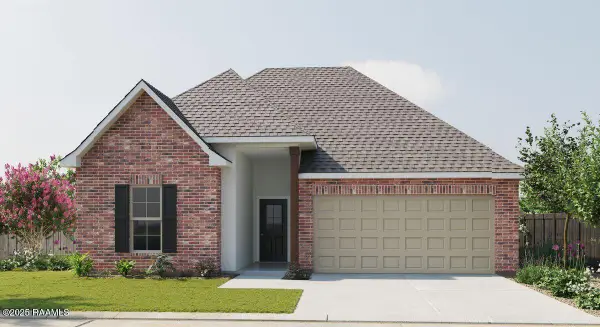 $268,555Active3 beds 2 baths1,825 sq. ft.
$268,555Active3 beds 2 baths1,825 sq. ft.Address Withheld By Seller, Lafayette, LA 70506
MLS# 2500006165Listed by: CICERO REALTY LLC - New
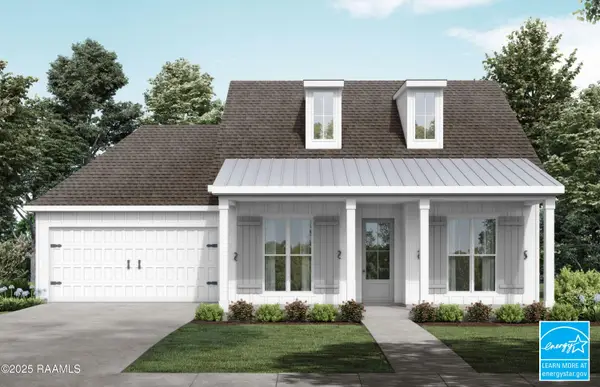 $399,999Active4 beds 3 baths2,105 sq. ft.
$399,999Active4 beds 3 baths2,105 sq. ft.111 Hamilton Parc Way, Lafayette, LA 70508
MLS# 2500006166Listed by: LAMPLIGHTER REALTY, LLC - Coming Soon
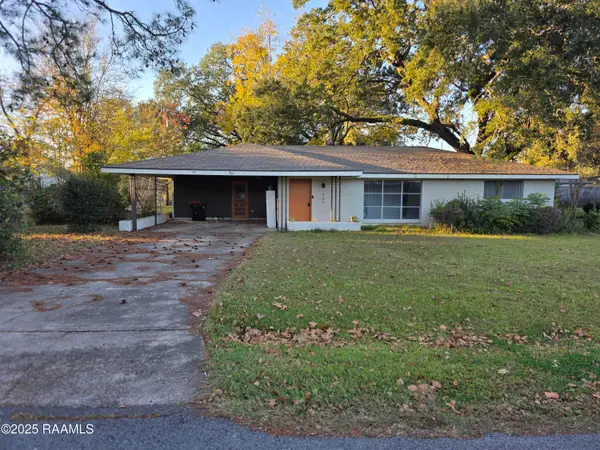 $183,000Coming Soon3 beds 1 baths
$183,000Coming Soon3 beds 1 baths107 Westmoreland Drive, Lafayette, LA 70506
MLS# 2500006154Listed by: EXP REALTY, LLC 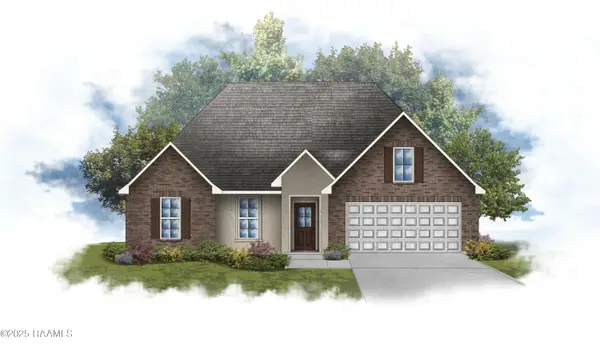 $264,784Pending3 beds 2 baths1,718 sq. ft.
$264,784Pending3 beds 2 baths1,718 sq. ft.122 Steep Meadows Lane, Lafayette, LA 70506
MLS# 2500006146Listed by: CICERO REALTY LLC- New
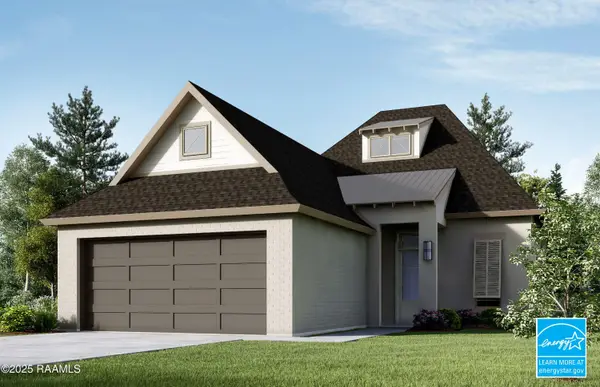 $360,999Active3 beds 3 baths1,790 sq. ft.
$360,999Active3 beds 3 baths1,790 sq. ft.107 Hamilton Parc Way, Lafayette, LA 70508
MLS# 2500006151Listed by: LAMPLIGHTER REALTY, LLC - New
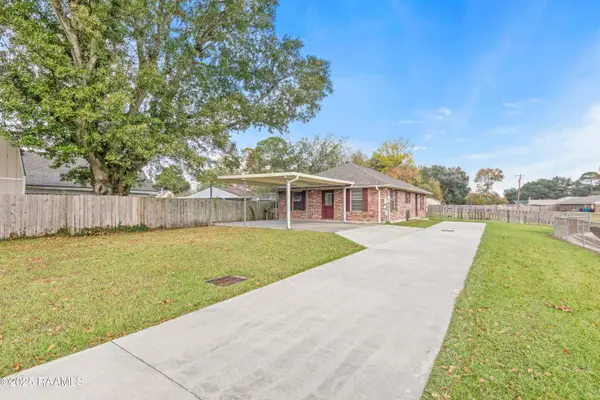 $175,000Active3 beds 2 baths1,248 sq. ft.
$175,000Active3 beds 2 baths1,248 sq. ft.105 E Pamela Drive, Lafayette, LA 70506
MLS# 2500006141Listed by: REAL BROKER, LLC - New
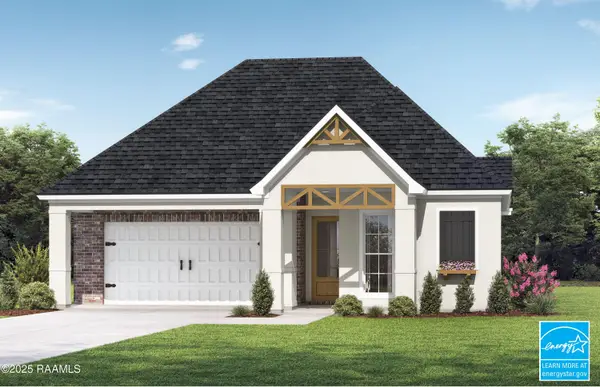 $394,500Active4 beds 3 baths2,074 sq. ft.
$394,500Active4 beds 3 baths2,074 sq. ft.108 Hamilton Parc Way, Lafayette, LA 70508
MLS# 2500006139Listed by: LAMPLIGHTER REALTY, LLC - New
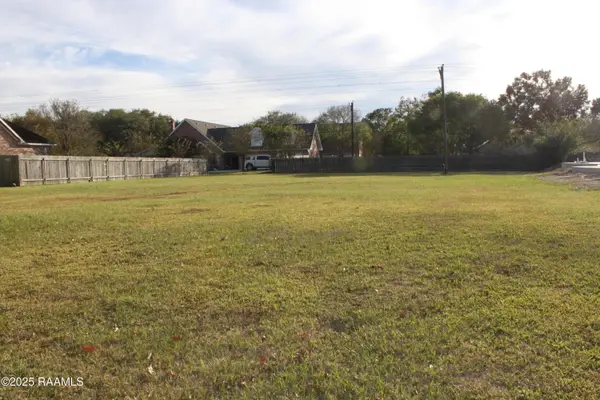 $79,000Active0.33 Acres
$79,000Active0.33 Acres306 E Peck Boulevard, Lafayette, LA 70508
MLS# 2500006137Listed by: KELLER WILLIAMS REALTY ACADIANA
