207 Acacia Drive, Lafayette, LA 70508
Local realty services provided by:Better Homes and Gardens Real Estate Rhodes Realty
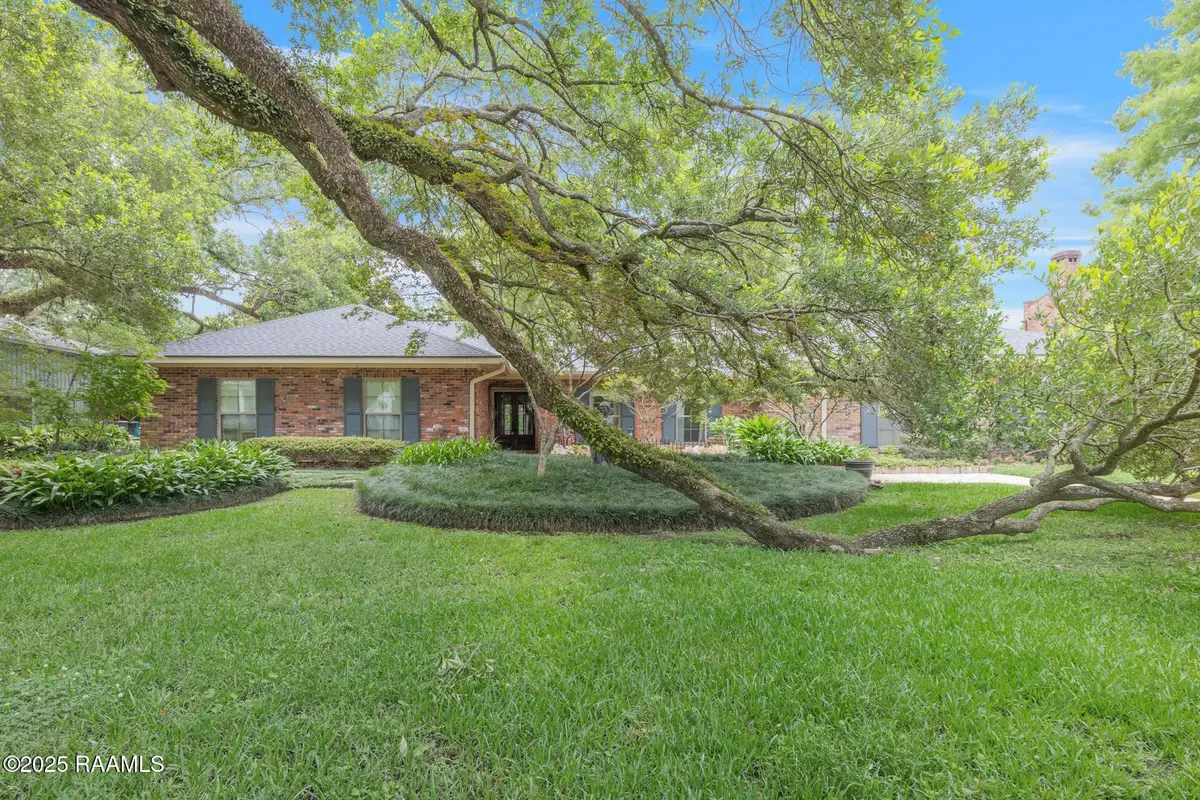
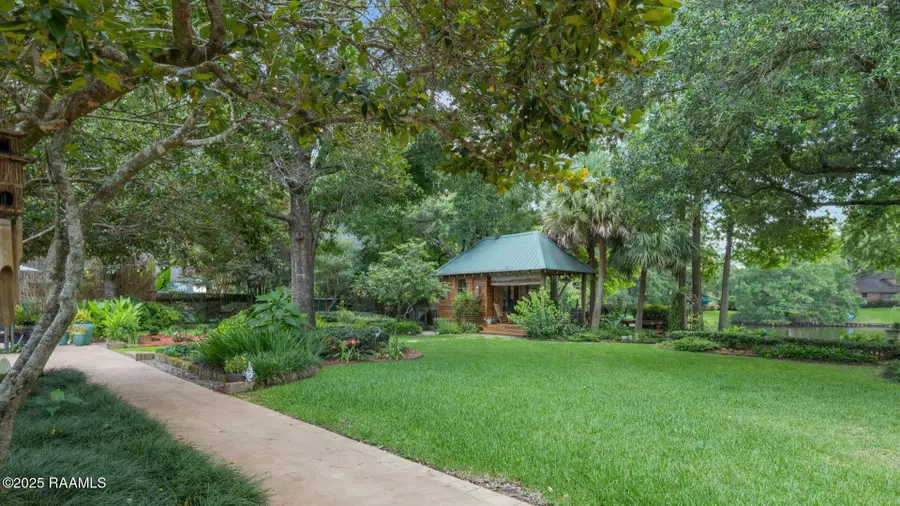
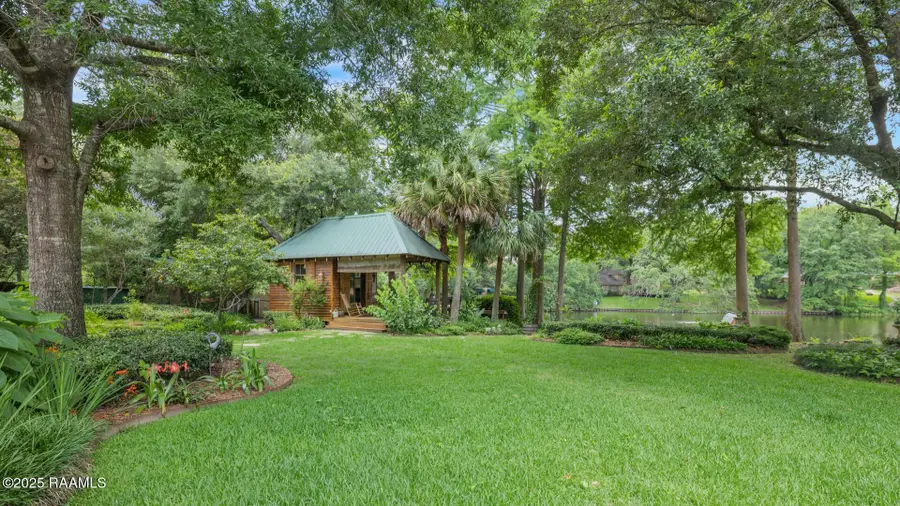
207 Acacia Drive,Lafayette, LA 70508
$769,000
- 3 Beds
- 3 Baths
- 2,689 sq. ft.
- Single family
- Pending
Listed by:lori mccarthy
Office:compass
MLS#:2020024533
Source:LA_RAAMLS
Price summary
- Price:$769,000
- Price per sq. ft.:$285.98
About this home
A gorgeous respite in the middle of Lafayette. You won't believe how beautiful this property is! This home sits on 1/2 acre on Lippi Lake. It was totally and tastefully remodeled in 2017. Beautiful oak tree greets your way to the front door. The front foyer brings you into an oversized, open living room with 2 sitting areas, a big wood burning fireplace and a separate, very large dining room with built-in bookcases and linen drawers ( currently used as a music room ). The floors are silver travertine, tile and carpeting in the bedrooms. Kitchen and bathroom counters are granite. The walls of windows facing the backyard let in lots of natural light. Antique beams accent the kitchen and living area plus there is a pine ceiling in the kitchen and a cypress ceiling in the side screened porch.The master suite has a gorgeous view and access to the backyard. This is a great house for entertaining, both inside or outside. The whole, magnificent backyard is on 3 acre, Lippi Lake. It is fully landscaped with an assortment of flowering beds and mature trees. It has front, back and right side irrigation and night lighting. On the lake is a 10 x 20 lake house complete with sleeping loft and AC. Use the lake deck, dock swim ladder and outdoor shower. There is a dog kennel and storage out there, too. 2 car garage has an entire wall of built ins.The amenities go on and on. Please call for an appointment and a full amenities list.
Contact an agent
Home facts
- Year built:1986
- Listing Id #:2020024533
- Added:71 day(s) ago
- Updated:August 14, 2025 at 09:48 PM
Rooms and interior
- Bedrooms:3
- Total bathrooms:3
- Full bathrooms:2
- Half bathrooms:1
- Living area:2,689 sq. ft.
Heating and cooling
- Cooling:Central Air
- Heating:Central Heat, Natural Gas
Structure and exterior
- Roof:Composition
- Year built:1986
- Building area:2,689 sq. ft.
- Lot area:0.51 Acres
Schools
- High school:Comeaux
- Middle school:Paul Breaux Middle
- Elementary school:Cpl. M. Middlebrook
Utilities
- Sewer:Public Sewer
Finances and disclosures
- Price:$769,000
- Price per sq. ft.:$285.98
New listings near 207 Acacia Drive
- Open Sun, 7 to 8:30pmNew
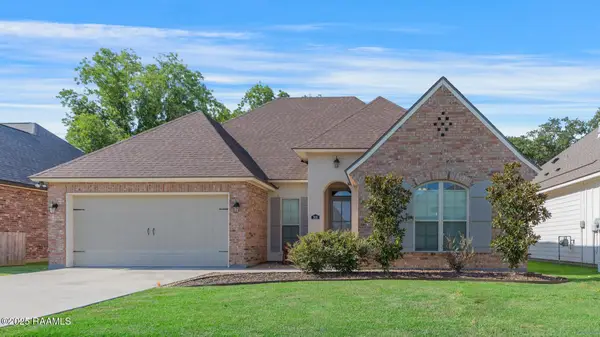 $342,000Active4 beds 2 baths1,790 sq. ft.
$342,000Active4 beds 2 baths1,790 sq. ft.200 Parkerson Street, Lafayette, LA 70506
MLS# 2500002380Listed by: COMPASS - New
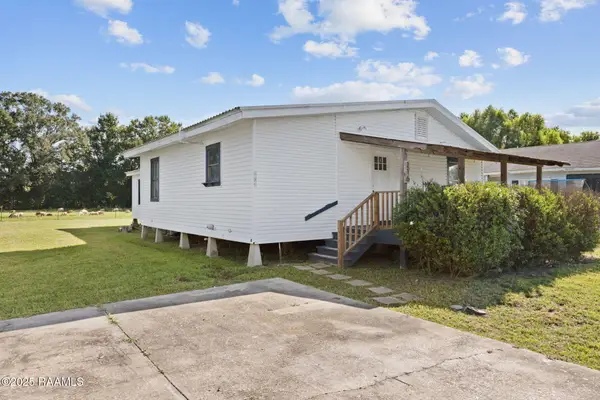 $160,000Active3 beds 2 baths1,746 sq. ft.
$160,000Active3 beds 2 baths1,746 sq. ft.116 Rougeau Road, Lafayette, LA 70508
MLS# 2500002381Listed by: REAL BROKER, LLC - New
 $215,181Active3 beds 2 baths1,394 sq. ft.
$215,181Active3 beds 2 baths1,394 sq. ft.7393 Alley Oak Lane, Maurice, LA 70555
MLS# 2500002382Listed by: CICERO REALTY LLC - New
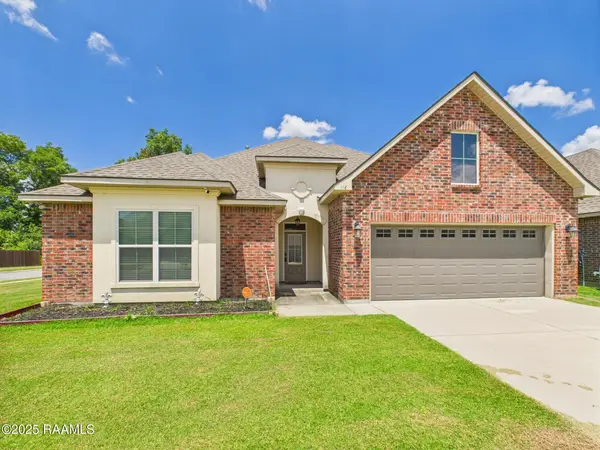 $375,000Active4 beds 2 baths2,790 sq. ft.
$375,000Active4 beds 2 baths2,790 sq. ft.116 Shelmore Street, Lafayette, LA 70507
MLS# 2500002221Listed by: KELLER WILLIAMS REALTY ACADIANA - New
 $189,000Active3 beds 2 baths1,263 sq. ft.
$189,000Active3 beds 2 baths1,263 sq. ft.605 Dutton Drive, Lafayette, LA 70503
MLS# 2500002368Listed by: COLDWELL BANKER TRAHAN REAL ESTATE GROUP - New
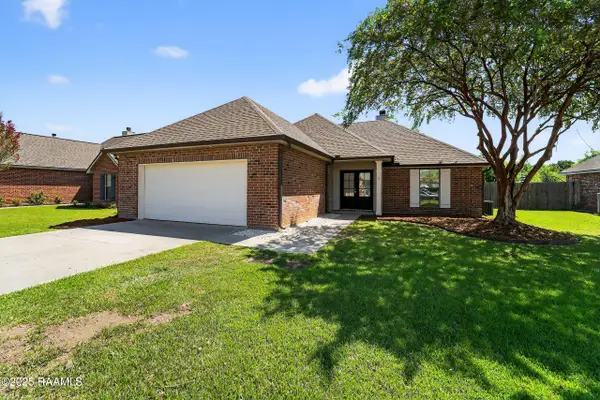 $215,000Active3 beds 2 baths1,440 sq. ft.
$215,000Active3 beds 2 baths1,440 sq. ft.125 Chase Drive, Lafayette, LA 70507
MLS# 2500002373Listed by: DREAM HOME REALTY, LLC - New
 $56,500Active3 beds 1 baths1,100 sq. ft.
$56,500Active3 beds 1 baths1,100 sq. ft.278 Paul Breaux Avenue, Lafayette, LA 70501
MLS# 2500002362Listed by: HUNCO REAL ESTATE - New
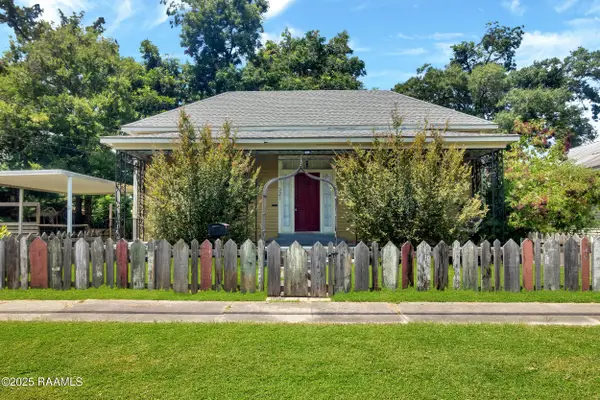 $235,000Active3 beds 2 baths1,876 sq. ft.
$235,000Active3 beds 2 baths1,876 sq. ft.321 Elizabeth Avenue, Lafayette, LA 70501
MLS# 2500002190Listed by: REAL BROKER, LLC - New
 $525,000Active5 beds 4 baths3,467 sq. ft.
$525,000Active5 beds 4 baths3,467 sq. ft.135 Wills Drive, Lafayette, LA 70506
MLS# 2500000642Listed by: KELLER WILLIAMS REALTY ACADIANA - New
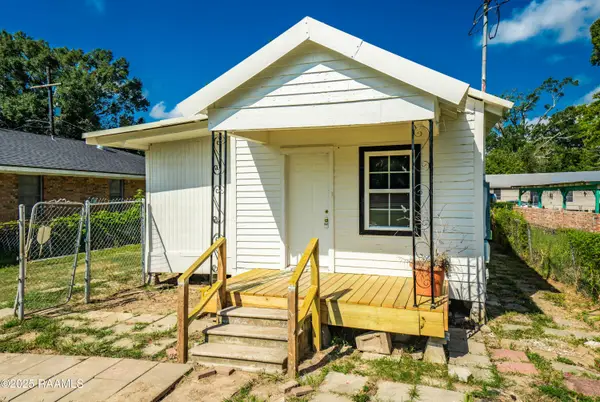 $90,000Active2 beds 1 baths724 sq. ft.
$90,000Active2 beds 1 baths724 sq. ft.403 Railroad Street, Lafayette, LA 70501
MLS# 2500002212Listed by: KELLER WILLIAMS REALTY ACADIANA
