208 Woodstone Drive, Lafayette, LA 70508
Local realty services provided by:Better Homes and Gardens Real Estate Rhodes Realty
208 Woodstone Drive,Lafayette, LA 70508
$360,000
- 4 Beds
- 3 Baths
- 2,172 sq. ft.
- Single family
- Pending
Listed by:robbie breaux
Office:real broker, llc.
MLS#:2020022921
Source:LA_RAAMLS
Price summary
- Price:$360,000
- Price per sq. ft.:$165.75
- Monthly HOA dues:$62.5
About this home
This stunning 4 bed, 3 bath, 2-story custom home sits on a POOLSIDE LOT in the desirable Woodlands of Acadiana Subdivision.Centrally Located just off Verot School Road, you're only minutes from enjoying all the hot spots in Lafayette, Youngsville, and Broussard.Step inside to an open concept layout with luxury vinyl plank flooring 12ft ceilings throughout! The spacious living room is anchored by a floor-to-ceiling custom tiled fireplace that's as cozy as it is impressive!The kitchen is an entertainer's dream with Granite Counters, a large center island, custom cabinets, matching stainless steel appliances and an effortless flow between both the living and dining spaces.The secluded primary retreat features a Spacious bedroom with custom tray ceiling detail and a spa-like en-suite with double vanity, walk-in shower, and a garden tub with a TV already mounted--yes, bubble baths and binge-watching are encouraged!Two additional large bedrooms and a full bath are located downstairs. Head upstairs to find a massive room with its own full bath--perfect as a teen suite, guest quarters, or game room.Off the back of the home is a large sunroom with wall-to-wall windows with views of the backyard and french doors leading out to a huge back patio complete with a custom pergola--perfect for grilling, dining, or just enjoying the Large fully fenced backyard!This one's truly got it all--don't miss your chance to make it your home! Set up your showing today!
Contact an agent
Home facts
- Listing ID #:2020022921
- Added:182 day(s) ago
- Updated:October 16, 2025 at 10:14 AM
Rooms and interior
- Bedrooms:4
- Total bathrooms:3
- Full bathrooms:3
- Living area:2,172 sq. ft.
Heating and cooling
- Cooling:Central Air
- Heating:Central Heat, Electric
Structure and exterior
- Roof:Composition
- Building area:2,172 sq. ft.
- Lot area:0.19 Acres
Schools
- High school:Southside
- Middle school:Youngsville
- Elementary school:Ernest Gallet
Utilities
- Sewer:Public Sewer
Finances and disclosures
- Price:$360,000
- Price per sq. ft.:$165.75
New listings near 208 Woodstone Drive
- New
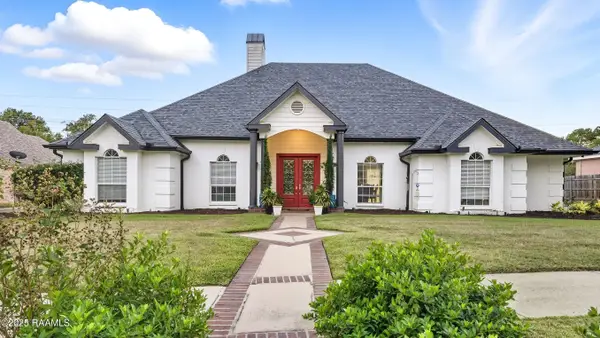 $450,000Active4 beds 3 baths2,768 sq. ft.
$450,000Active4 beds 3 baths2,768 sq. ft.204 E Peck Boulevard, Lafayette, LA 70508
MLS# 2500004584Listed by: REAL BROKER, LLC. - New
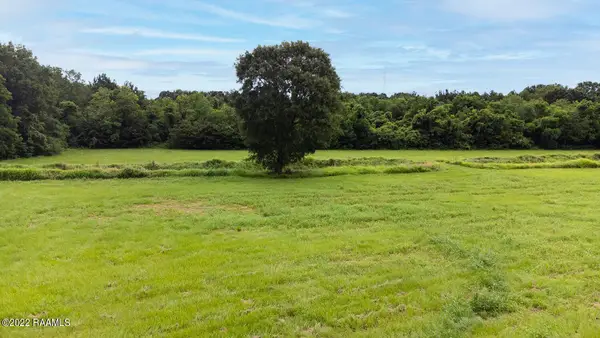 $875,000Active15.07 Acres
$875,000Active15.07 Acres300 W Blk W Pont Des Mouton Road, Lafayette, LA 70507
MLS# 2500004577Listed by: KELLER WILLIAMS REALTY ACADIANA - New
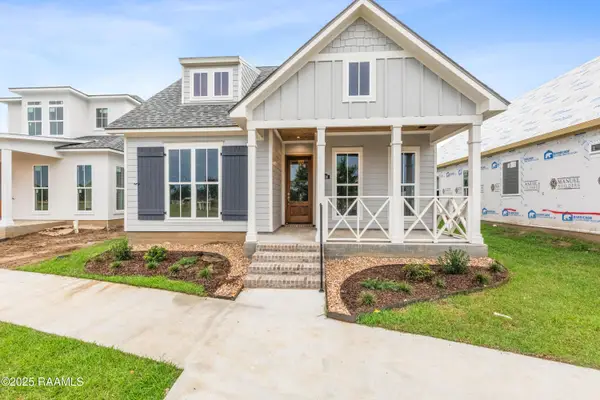 $315,489Active3 beds 2 baths1,626 sq. ft.
$315,489Active3 beds 2 baths1,626 sq. ft.406 Flores Court, Lafayette, LA 70507
MLS# 2500004578Listed by: LAMPLIGHTER REALTY, LLC - New
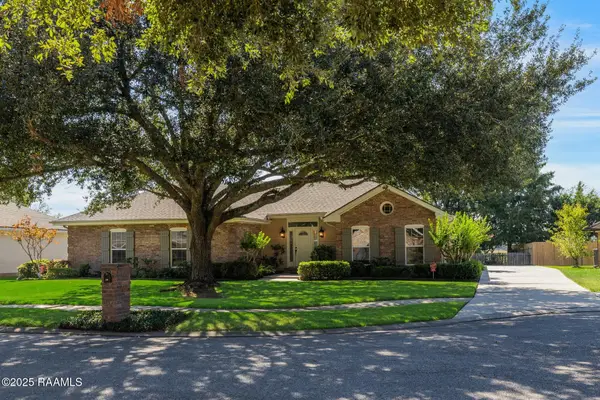 $313,000Active4 beds 3 baths2,408 sq. ft.
$313,000Active4 beds 3 baths2,408 sq. ft.207 Presence Drive, Lafayette, LA 70506
MLS# 2500004568Listed by: COMPASS - New
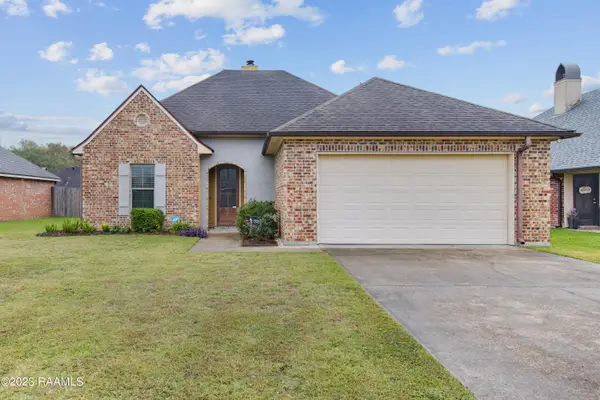 $249,900Active3 beds 2 baths1,492 sq. ft.
$249,900Active3 beds 2 baths1,492 sq. ft.304 Bald Eagle Drive, Lafayette, LA 70508
MLS# 2500004561Listed by: ZB REALTY, LLC - Coming Soon
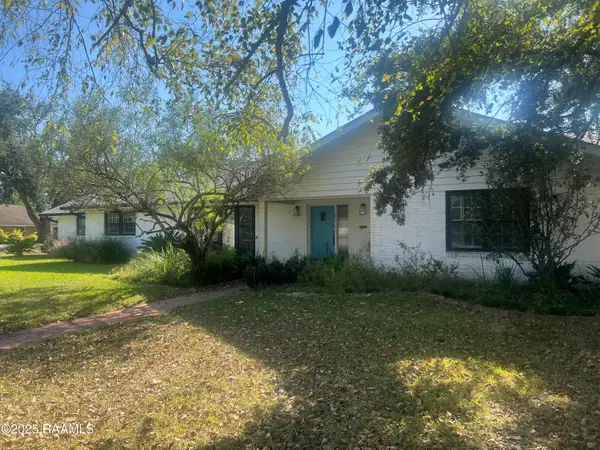 $435,000Coming Soon3 beds 3 baths
$435,000Coming Soon3 beds 3 baths101 Sideny Street, Lafayette, LA 70506
MLS# 2500004552Listed by: COMPASS - New
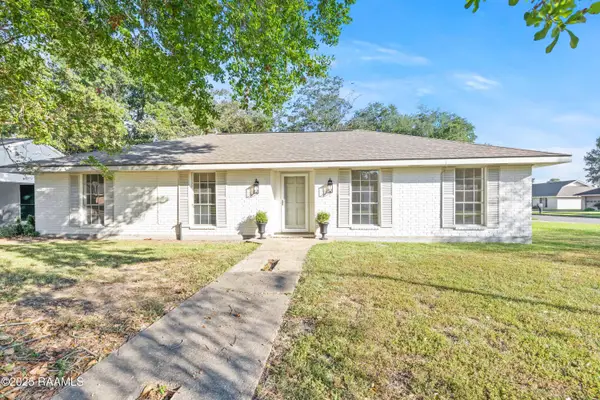 $292,500Active4 beds 2 baths1,960 sq. ft.
$292,500Active4 beds 2 baths1,960 sq. ft.507 Kees Circle, Lafayette, LA 70506
MLS# 2500004544Listed by: REAL BROKER, LLC - New
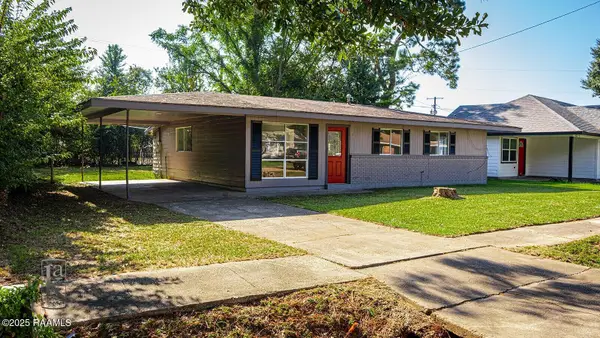 $149,900Active3 beds 2 baths1,100 sq. ft.
$149,900Active3 beds 2 baths1,100 sq. ft.908 Priscilla Lane, Lafayette, LA 70501
MLS# 2500004540Listed by: SOVEREIGN, LLC - New
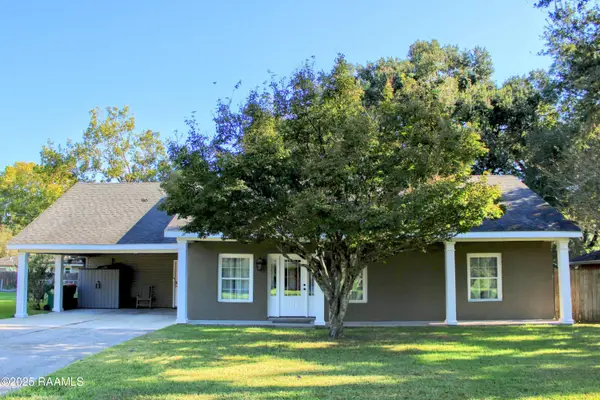 $224,000Active3 beds 2 baths1,496 sq. ft.
$224,000Active3 beds 2 baths1,496 sq. ft.123 Parduton Street, Lafayette, LA 70503
MLS# 2500004528Listed by: RELIANCE REAL ESTATE GROUP - New
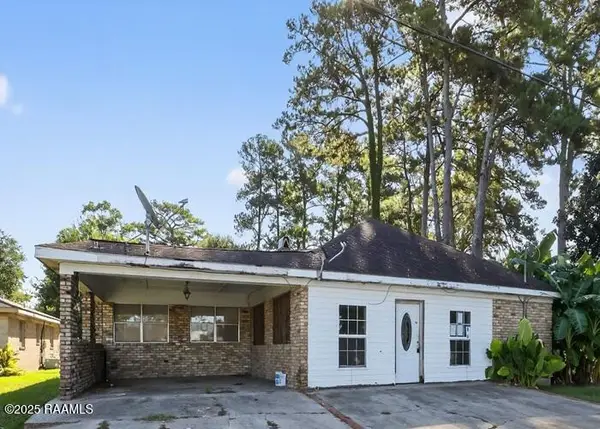 $70,500Active4 beds 4 baths2,500 sq. ft.
$70,500Active4 beds 4 baths2,500 sq. ft.1409 Carmel Drive, Lafayette, LA 70501
MLS# 2500004513Listed by: REALHOME SERVICES & SOLUTIONS
