211 Bayonne Drive, Lafayette, LA 70507
Local realty services provided by:Better Homes and Gardens Real Estate Rhodes Realty
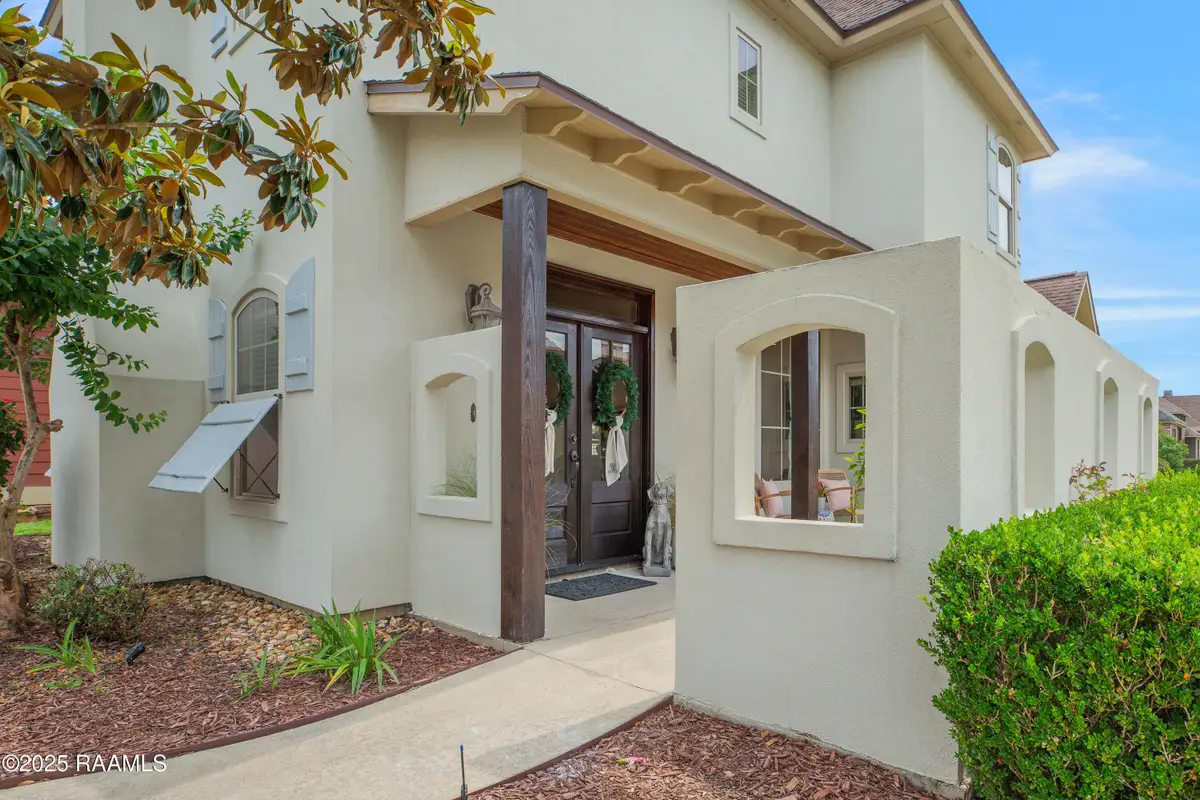
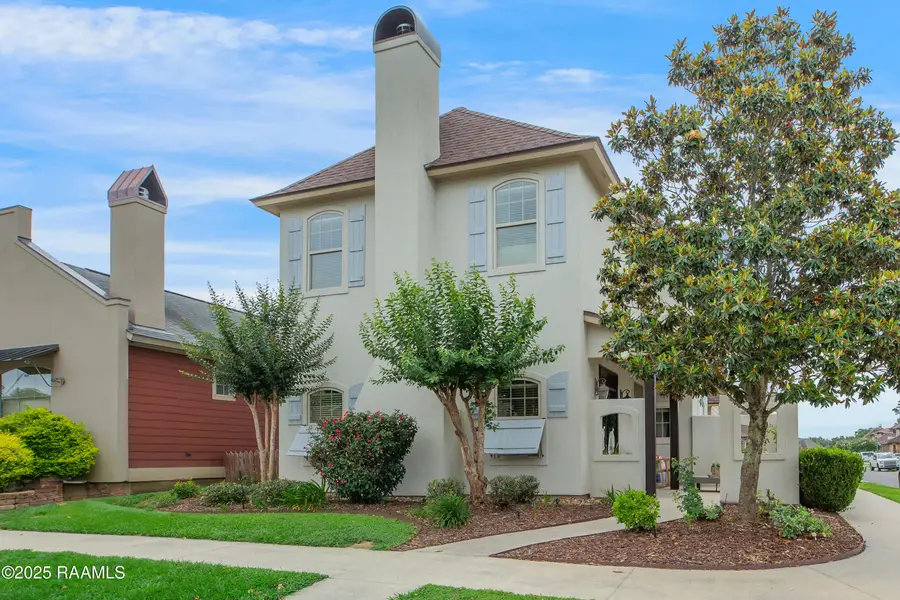

211 Bayonne Drive,Lafayette, LA 70507
$350,000
- 4 Beds
- 3 Baths
- 2,166 sq. ft.
- Single family
- Active
Listed by:debbie d greene
Office:compass
MLS#:25001230
Source:LA_RAAMLS
Price summary
- Price:$350,000
- Price per sq. ft.:$161.59
- Monthly HOA dues:$100
About this home
Waiting on interest rates to drop? Your wait is over! This move-in-ready 4-bedroom home in the sought-after gated community of La Bon Vie is ready for you--and the seller is making it even better with a permanent interest rate buy-down into the 5's with the seller's preferred lender (with 10% down and approved credit). Nestled on a prime corner lot, this home offers a light-filled floor plan and a versatile flex room that can easily serve as a media room, home office, gym, craft space, or even be split to create a 5th bedroom or bunk room. Inside, the living room centers around a cozy wood-burning fireplace, while the kitchen features a functional layout with a center island and seamless flow to the dining area. A large picture window fills the space with natural light and overlooks the private front patio--perfect for entertaining. The patio has potential to be extended and enclosed to make the yard a comfortable private area. The spacious primary suite includes a large walk-in closet with custom built-ins, a garden tub, and a separate shower. Additional highlights include a built-in desk nook, a generous laundry room, and a half bath with bonus storage. Three more bedrooms provide plenty of space--one even boasts an oversized walk-in closet. Recent updates: fresh interior paint, brand-new stove, and dishwasher. Sellers are motivated! There's even room to expand the patio and add an outdoor kitchen or fence to maximize the side yard. Enjoy peaceful walking paths, catch-and-release ponds, and secured gated access, all just minutes from I-49, shopping, dining, and the future Buc-ee's location. Schedule your private tour today!
Contact an agent
Home facts
- Year built:2008
- Listing Id #:25001230
- Added:175 day(s) ago
- Updated:August 04, 2025 at 04:47 PM
Rooms and interior
- Bedrooms:4
- Total bathrooms:3
- Full bathrooms:2
- Half bathrooms:1
- Living area:2,166 sq. ft.
Heating and cooling
- Cooling:Central Air, Multi Units
- Heating:Central Heat
Structure and exterior
- Roof:Composition
- Year built:2008
- Building area:2,166 sq. ft.
- Lot area:0.09 Acres
Schools
- High school:Carencro
- Middle school:Carencro
- Elementary school:Live Oak
Utilities
- Sewer:Public Sewer
Finances and disclosures
- Price:$350,000
- Price per sq. ft.:$161.59
New listings near 211 Bayonne Drive
- Open Sun, 7 to 8:30pmNew
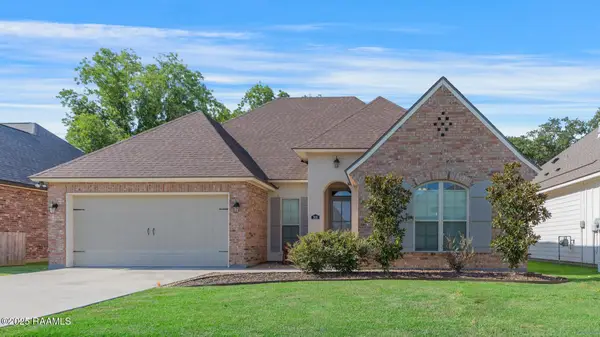 $342,000Active4 beds 2 baths1,790 sq. ft.
$342,000Active4 beds 2 baths1,790 sq. ft.200 Parkerson Street, Lafayette, LA 70506
MLS# 2500002380Listed by: COMPASS - New
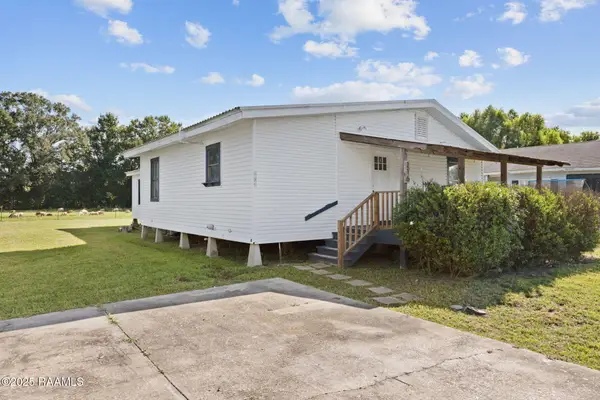 $160,000Active3 beds 2 baths1,746 sq. ft.
$160,000Active3 beds 2 baths1,746 sq. ft.116 Rougeau Road, Lafayette, LA 70508
MLS# 2500002381Listed by: REAL BROKER, LLC - New
 $215,181Active3 beds 2 baths1,394 sq. ft.
$215,181Active3 beds 2 baths1,394 sq. ft.7393 Alley Oak Lane, Maurice, LA 70555
MLS# 2500002382Listed by: CICERO REALTY LLC - New
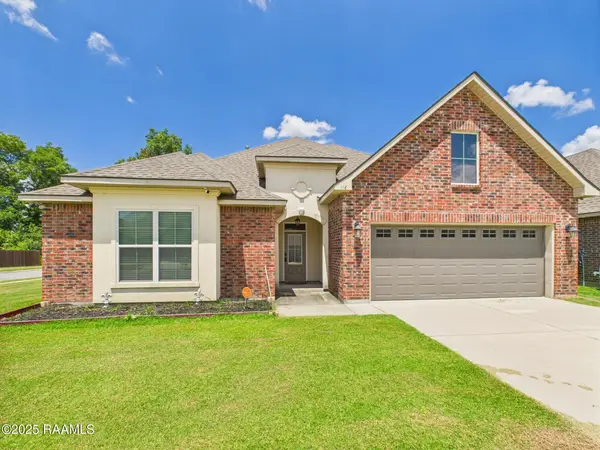 $375,000Active4 beds 2 baths2,790 sq. ft.
$375,000Active4 beds 2 baths2,790 sq. ft.116 Shelmore Street, Lafayette, LA 70507
MLS# 2500002221Listed by: KELLER WILLIAMS REALTY ACADIANA - New
 $189,000Active3 beds 2 baths1,263 sq. ft.
$189,000Active3 beds 2 baths1,263 sq. ft.605 Dutton Drive, Lafayette, LA 70503
MLS# 2500002368Listed by: COLDWELL BANKER TRAHAN REAL ESTATE GROUP - New
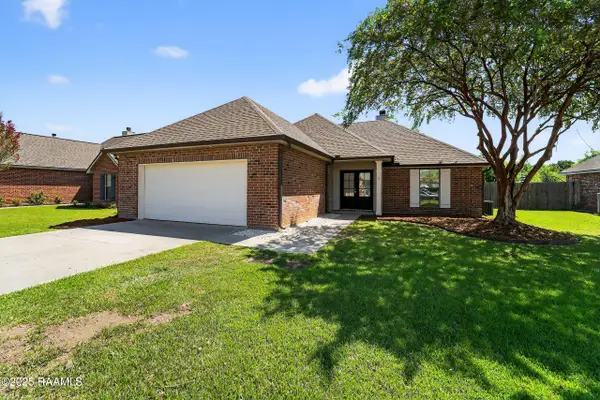 $215,000Active3 beds 2 baths1,440 sq. ft.
$215,000Active3 beds 2 baths1,440 sq. ft.125 Chase Drive, Lafayette, LA 70507
MLS# 2500002373Listed by: DREAM HOME REALTY, LLC - New
 $56,500Active3 beds 1 baths1,100 sq. ft.
$56,500Active3 beds 1 baths1,100 sq. ft.278 Paul Breaux Avenue, Lafayette, LA 70501
MLS# 2500002362Listed by: HUNCO REAL ESTATE - New
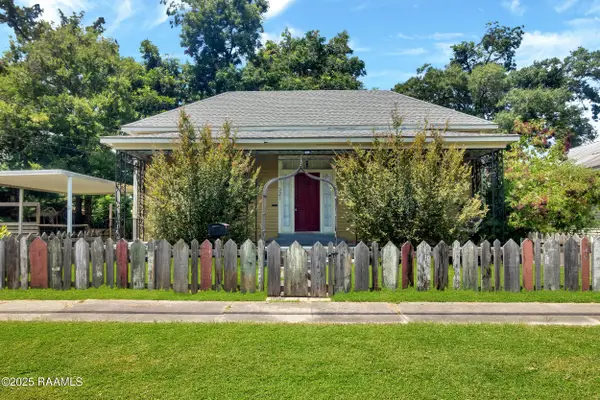 $235,000Active3 beds 2 baths1,876 sq. ft.
$235,000Active3 beds 2 baths1,876 sq. ft.321 Elizabeth Avenue, Lafayette, LA 70501
MLS# 2500002190Listed by: REAL BROKER, LLC - New
 $525,000Active5 beds 4 baths3,467 sq. ft.
$525,000Active5 beds 4 baths3,467 sq. ft.135 Wills Drive, Lafayette, LA 70506
MLS# 2500000642Listed by: KELLER WILLIAMS REALTY ACADIANA - New
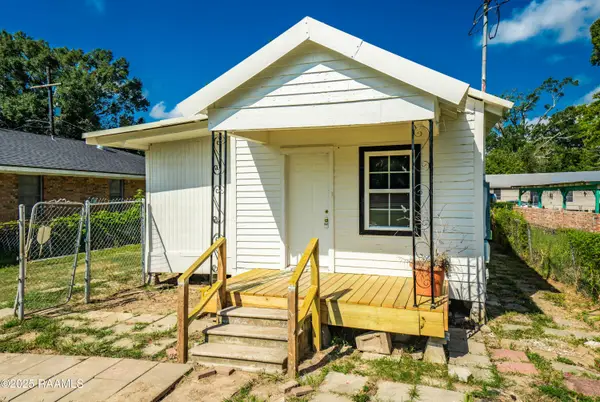 $90,000Active2 beds 1 baths724 sq. ft.
$90,000Active2 beds 1 baths724 sq. ft.403 Railroad Street, Lafayette, LA 70501
MLS# 2500002212Listed by: KELLER WILLIAMS REALTY ACADIANA
