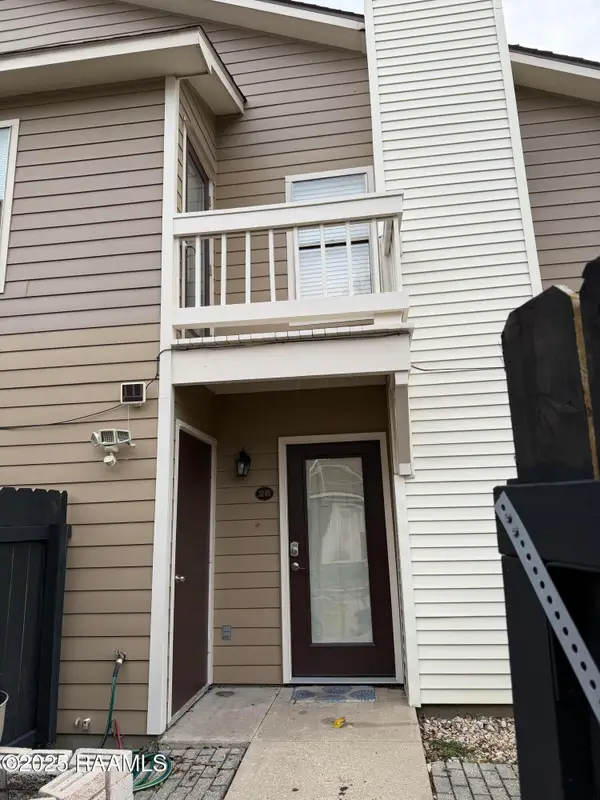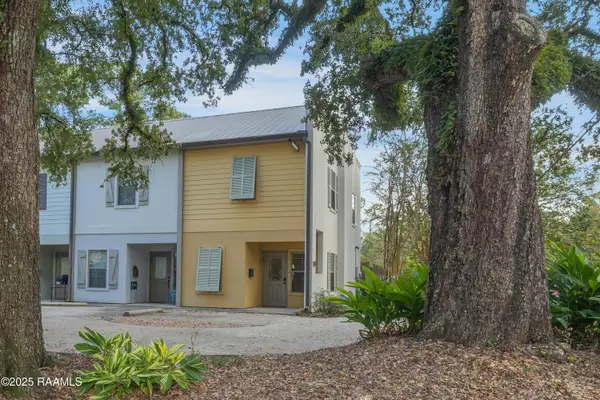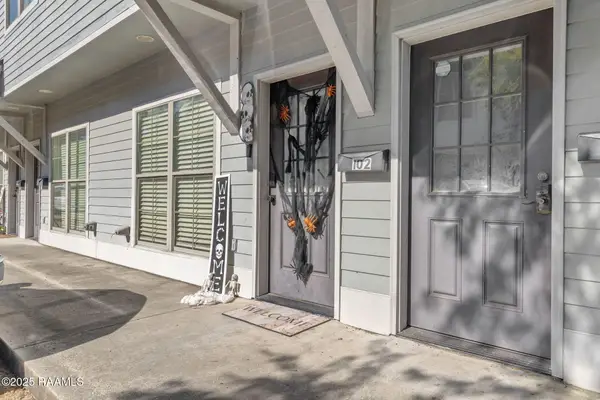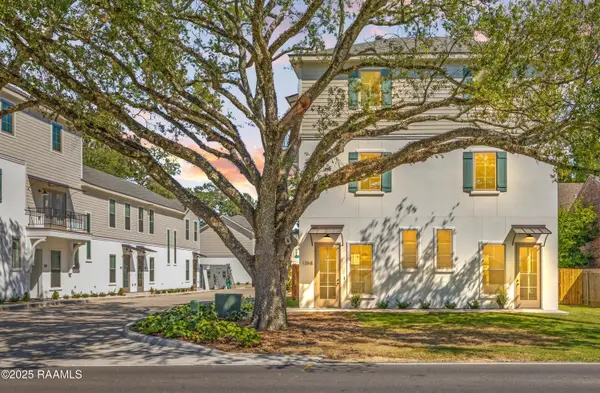224 Ardenwood Drive, Lafayette, LA 70508
Local realty services provided by:Better Homes and Gardens Real Estate Rhodes Realty
224 Ardenwood Drive,Lafayette, LA 70508
$620,000
- 4 Beds
- 3 Baths
- 2,808 sq. ft.
- Single family
- Pending
Listed by: kristi l guillotte
Office: coldwell banker trahan real estate group
MLS#:2500004286
Source:LA_RAAMLS
Price summary
- Price:$620,000
- Price per sq. ft.:$220.8
- Monthly HOA dues:$70
About this home
Welcome to this beautifully appointed 4-bedroom, 3-bathroom home featuring a desirable triple split floorplan. Situated on a pond lot, this move-in ready property offers tranquil water views and exceptional indoor-outdoor living in the highly sought after Grand Pointe Subdivision. Step into the spacious living room where cathedral ceilings, wood beams, and plantation shutters create a welcoming ambiance. The open concept living room, kitchen and dining area are ideal for entertaining or everyday living. Retreat to the primary suite, complete with a cozy sitting nook overlooking the back yard--perfect for reading or unwinding after a long day, and an ensuite bathroom offering both luxury and comfort. Functional amenities provided by this floorplan include an open office area featuring custom built-ins, a drop zone coming in off the garage, and a walk-in pantry. Custom amenities that help set this home apart are the beautiful millwork in the entryway, fully tiled tub surround in both guest bathrooms, exposed beams in the living room and an extended garage capable of housing a golf cart. The outdoor patio - with fireplace and built in gas grill- is easy to enjoy and overlooks the beautifully landscaped back yard and neighborhood pond. Neighborhood amenities include a stocked pond, tranquil walking path, a community playground and swimming pool--all just steps from your front door. This one owner home is truly move-in ready, thoughtfully maintained, and waiting for its next owner. Schedule your private showing today!
Contact an agent
Home facts
- Year built:2015
- Listing ID #:2500004286
- Added:106 day(s) ago
- Updated:January 23, 2026 at 11:17 AM
Rooms and interior
- Bedrooms:4
- Total bathrooms:3
- Full bathrooms:3
- Living area:2,808 sq. ft.
Heating and cooling
- Cooling:Central Air, Multi Units
- Heating:Central Heat, Natural Gas
Structure and exterior
- Roof:Composition
- Year built:2015
- Building area:2,808 sq. ft.
- Lot area:0.18 Acres
Schools
- High school:Comeaux
- Middle school:Edgar Martin
- Elementary school:Cpl. M. Middlebrook
Utilities
- Sewer:Public Sewer
Finances and disclosures
- Price:$620,000
- Price per sq. ft.:$220.8
New listings near 224 Ardenwood Drive
 $110,000Pending1 beds 2 baths1,113 sq. ft.
$110,000Pending1 beds 2 baths1,113 sq. ft.3500 E Simcoe Street #33, Lafayette, LA 70501
MLS# 2500002439Listed by: KELLER WILLIAMS REALTY ACADIANA $137,000Pending2 beds 2 baths982 sq. ft.
$137,000Pending2 beds 2 baths982 sq. ft.1000 Kaliste Saloom Road #26, Lafayette, LA 70508
MLS# 2500002800Listed by: COMPASS $220,000Pending2 beds 3 baths1,142 sq. ft.
$220,000Pending2 beds 3 baths1,142 sq. ft.701 W Taft Street #7, Lafayette, LA 70503
MLS# 2500003052Listed by: COMPASS $650,000Pending3 beds 3 baths2,028 sq. ft.
$650,000Pending3 beds 3 baths2,028 sq. ft.321 Richland Avenue, Lafayette, LA 70508
MLS# 2500003893Listed by: FALAYA, LLC $50,000Pending2 beds 2 baths1,050 sq. ft.
$50,000Pending2 beds 2 baths1,050 sq. ft.155 High Meadows Boulevard #167, Lafayette, LA 70507
MLS# 2500004353Listed by: EXP REALTY, LLC $50,000Pending2 beds 2 baths1,094 sq. ft.
$50,000Pending2 beds 2 baths1,094 sq. ft.155 High Meadows Boulevard #166, Lafayette, LA 70507
MLS# 2500004354Listed by: EXP REALTY, LLC $148,000Pending2 beds 3 baths1,091 sq. ft.
$148,000Pending2 beds 3 baths1,091 sq. ft.1402 Jefferson Street #102, Lafayette, LA 70501
MLS# 2500004441Listed by: KELLER WILLIAMS REALTY ACADIANA $187,000Pending2 beds 3 baths1,272 sq. ft.
$187,000Pending2 beds 3 baths1,272 sq. ft.311 Rue Louis Xiv #C, Lafayette, LA 70508
MLS# 2500004459Listed by: REAL BROKER, LLC $59,000Pending2 beds 2 baths1,059 sq. ft.
$59,000Pending2 beds 2 baths1,059 sq. ft.101 Wilbourn Boulevard #707, Lafayette, LA 70506
MLS# 2500004624Listed by: EXP REALTY, LLC $312,000Pending2 beds 3 baths1,245 sq. ft.
$312,000Pending2 beds 3 baths1,245 sq. ft.126a Steiner Road, Lafayette, LA 70508
MLS# 2500004640Listed by: REHIVE, LLC
