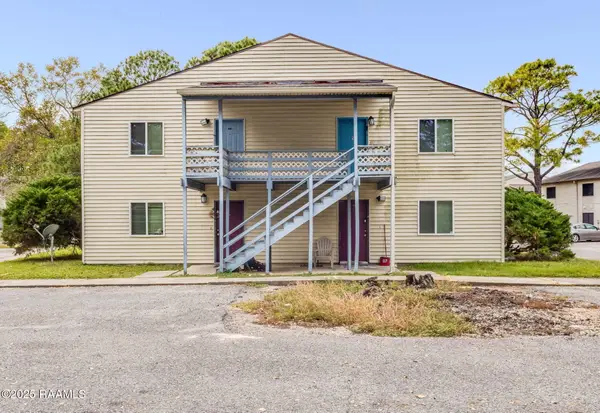224 Burndap Way, Lafayette, LA 70507
Local realty services provided by:Better Homes and Gardens Real Estate Rhodes Realty
224 Burndap Way,Lafayette, LA 70507
$225,000
- 3 Beds
- 2 Baths
- 1,657 sq. ft.
- Single family
- Pending
Listed by: emily rosenquist
Office: exp realty, llc.
MLS#:2500001096
Source:LA_RAAMLS
Price summary
- Price:$225,000
- Price per sq. ft.:$135.79
- Monthly HOA dues:$40
About this home
Better than new and built for comfort, this 4-year-old beauty has it all! With 3 spacious bedrooms, 2 full baths, and great recent upgrades, this one will check off all the boxes. Inside you'll love the flow of the luxury vinyl plank flooring throughout the main areas offering easy maintenance and easy on the eyes. The bedrooms are cozy and warm with soft carpet, making them the perfect place to unwind after a long day. Storage is not an issue with multiple spacious closets throughout including two separate walk-in closets in the primary bath! You'll appreciate the tankless gas water heater that keeps the hot water coming and helps keep energy bills down. Garage and back patio have been upgraded with a cement overlay that will last a lifetime! Window treatments? Done. Gutters? Installed. Where is the main water shut off? In the garage making it super convenient and quick to access in seconds. The fully fenced backyard offers privacy and peace of mind. And the neighborhood? It's loaded with amenities: a beautiful community pool, park, dog park, walking path, and stocked ponds for those lazy afternoons. And when it's time to hit the road, you're just minutes from I-10 and I-49--so whether you're commuting or just heading out for a weekend adventure, you're in a prime location. This home is dialed in and waiting for someone who wants the perfect mix of comfort, convenience, and community. Come see it for yourself today!
Contact an agent
Home facts
- Listing ID #:2500001096
- Added:127 day(s) ago
- Updated:November 15, 2025 at 11:09 AM
Rooms and interior
- Bedrooms:3
- Total bathrooms:2
- Full bathrooms:2
- Living area:1,657 sq. ft.
Heating and cooling
- Cooling:Central Air
- Heating:Central Heat
Structure and exterior
- Roof:Composition
- Building area:1,657 sq. ft.
- Lot area:0.14 Acres
Schools
- High school:Carencro
- Middle school:Acadian
- Elementary school:Carencro Heights
Utilities
- Sewer:Public Sewer
Finances and disclosures
- Price:$225,000
- Price per sq. ft.:$135.79
New listings near 224 Burndap Way
 $160,000Pending8 beds 4 baths3,748 sq. ft.
$160,000Pending8 beds 4 baths3,748 sq. ft.200 Buttercup Drive #V-2, Lafayette, LA 70507
MLS# 2500005349Listed by: KELLER WILLIAMS REALTY ACADIANA- Open Sun, 3 to 11pmNew
 $404,900Active4 beds 2 baths2,130 sq. ft.
$404,900Active4 beds 2 baths2,130 sq. ft.219 Timber Mill Street, Lafayette, LA 70508
MLS# 2500005509Listed by: EXP REALTY, LLC - Coming Soon
 $243,000Coming Soon3 beds 3 baths
$243,000Coming Soon3 beds 3 baths1000 Robert Lee Circle, Lafayette, LA 70506
MLS# 2500005511Listed by: KELLER WILLIAMS REALTY ACADIANA - Coming Soon
 $359,900Coming Soon4 beds 3 baths
$359,900Coming Soon4 beds 3 baths135 Clark Court, Lafayette, LA 70503
MLS# 2500005513Listed by: EXP REALTY, LLC - New
 $239,000Active4 beds 3 baths2,398 sq. ft.
$239,000Active4 beds 3 baths2,398 sq. ft.121 Aberdeen Drive, Lafayette, LA 70508
MLS# 2500005529Listed by: REHIVE, LLC - New
 $1,485,000Active3 beds 4 baths3,509 sq. ft.
$1,485,000Active3 beds 4 baths3,509 sq. ft.104 Ducharme Court, Lafayette, LA 70503
MLS# 2500005531Listed by: COMPASS - Coming Soon
 $210,000Coming Soon3 beds 2 baths
$210,000Coming Soon3 beds 2 baths208 Shekel Drive, Lafayette, LA 70508
MLS# 2500005573Listed by: REAL BROKER, LLC - New
 $189,900Active3 beds 2 baths1,451 sq. ft.
$189,900Active3 beds 2 baths1,451 sq. ft.241 Sophie Street, Lafayette, LA 70501
MLS# 2500005574Listed by: RE/MAX EXCELLENCE - Open Sun, 5 to 7pmNew
 $299,000Active4 beds 3 baths2,460 sq. ft.
$299,000Active4 beds 3 baths2,460 sq. ft.102 Ace Lane, Lafayette, LA 70506
MLS# 2500005528Listed by: KELLER WILLIAMS REALTY ACADIANA - New
 $138,000Active0.45 Acres
$138,000Active0.45 Acres802 Canaan Drive, Lafayette, LA 70508
MLS# NO2530371Listed by: CONGRESS REALTY, INC.
