232 Timber Mill Street, Lafayette, LA 70508
Local realty services provided by:Better Homes and Gardens Real Estate Rhodes Realty
232 Timber Mill Street,Lafayette, LA 70508
$379,900
- 3 Beds
- 2 Baths
- 1,916 sq. ft.
- Single family
- Active
Upcoming open houses
- Sat, Dec 1304:00 pm - 12:00 am
- Sun, Dec 1404:00 pm - 12:00 am
- Wed, Dec 1704:00 pm - 12:00 am
Listed by: brandon landry
Office: exp realty, llc.
MLS#:2500002804
Source:LA_RAAMLS
Price summary
- Price:$379,900
- Price per sq. ft.:$198.28
- Monthly HOA dues:$68.75
About this home
Property Description for MLS:Contemporary 3 Bedroom / 2 Bath + Office townhome featuring an open split floor plan in The Woodlands. This home offers custom cabinetry, granite countertops, tankless hot water heater, designer lighting, custom millwork, and a neutral color palette throughout. Dedicated office space perfect for remote work or flex use. Spacious back patio ideal for outdoor entertaining.Located just 1 mile from hospitals, shopping, dining, and entertainment including Costco, Topgolf, and Dave & Buster's. Convenient, low-maintenance living in a prime location.Estimated completion: Ready for move-in by the New Year.Highlights:3 Bedrooms / 2 Baths + OfficeCustom Cabinets & MillworkGranite CountertopsTankless Water HeaterDesigner LightingSpacious Back PatioPrime Location - 1 Mile to Shopping & EntertainmentSchedule your showing today!
Contact an agent
Home facts
- Year built:2025
- Listing ID #:2500002804
- Added:106 day(s) ago
- Updated:December 05, 2025 at 08:46 PM
Rooms and interior
- Bedrooms:3
- Total bathrooms:2
- Full bathrooms:2
- Living area:1,916 sq. ft.
Heating and cooling
- Cooling:Central Air
- Heating:Central Heat, Natural Gas
Structure and exterior
- Roof:Composition
- Year built:2025
- Building area:1,916 sq. ft.
- Lot area:0.25 Acres
Schools
- High school:Southside
- Middle school:Broussard
- Elementary school:Ernest Gallet
Utilities
- Sewer:Public Sewer
Finances and disclosures
- Price:$379,900
- Price per sq. ft.:$198.28
New listings near 232 Timber Mill Street
- Open Sat, 7 to 10pmNew
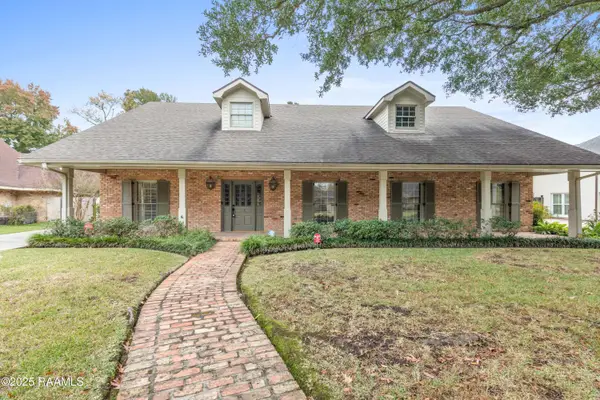 $499,500Active4 beds 4 baths3,647 sq. ft.
$499,500Active4 beds 4 baths3,647 sq. ft.404 Old Settlement Road, Lafayette, LA 70508
MLS# 2500006191Listed by: REAL BROKER, LLC - New
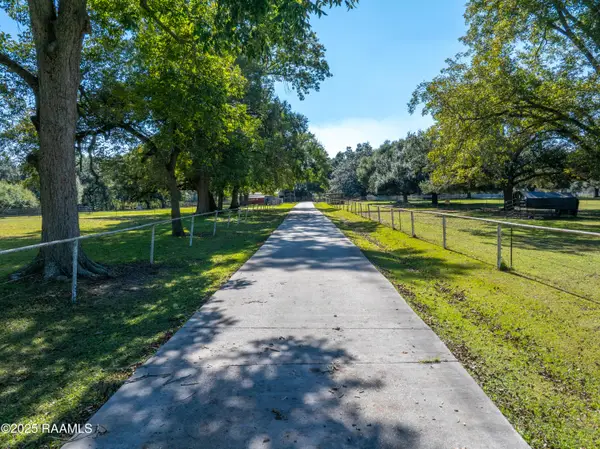 $6,000,000Active27.59 Acres
$6,000,000Active27.59 Acres726 E Broussard Road, Lafayette, LA 70508
MLS# 2500006183Listed by: REAL BROKER, LLC - Coming Soon
 $129,900Coming Soon3 beds 2 baths
$129,900Coming Soon3 beds 2 baths503 Joan Street, Lafayette, LA 70501
MLS# 2500006186Listed by: REAL BROKER, LLC - New
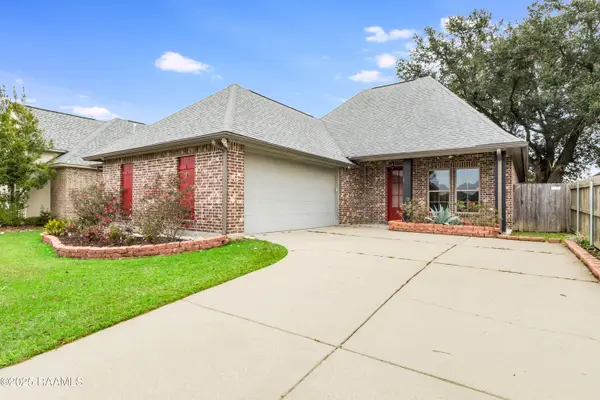 $339,900Active3 beds 2 baths1,836 sq. ft.
$339,900Active3 beds 2 baths1,836 sq. ft.207 Narrow Way Drive, Lafayette, LA 70508
MLS# 2500006189Listed by: REAL BROKER, LLC - New
 $160,000Active3 beds 3 baths1,902 sq. ft.
$160,000Active3 beds 3 baths1,902 sq. ft.104 Stockton Drive, Lafayette, LA 70506
MLS# 2500006179Listed by: KEATY REAL ESTATE TEAM - New
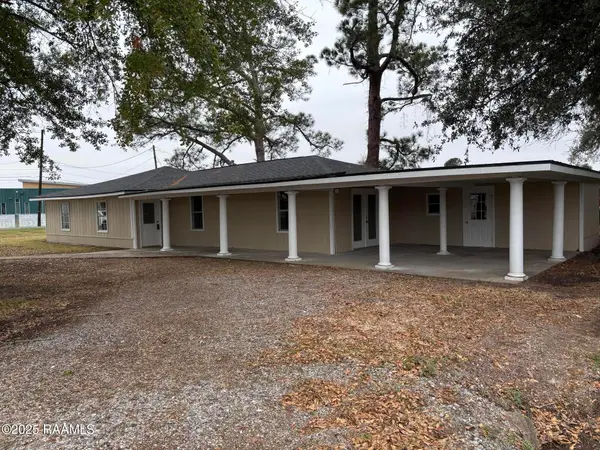 $155,000Active3 beds 2 baths1,639 sq. ft.
$155,000Active3 beds 2 baths1,639 sq. ft.100 Fairway Drive, Lafayette, LA 70506
MLS# 2500006180Listed by: EXP REALTY, LLC - New
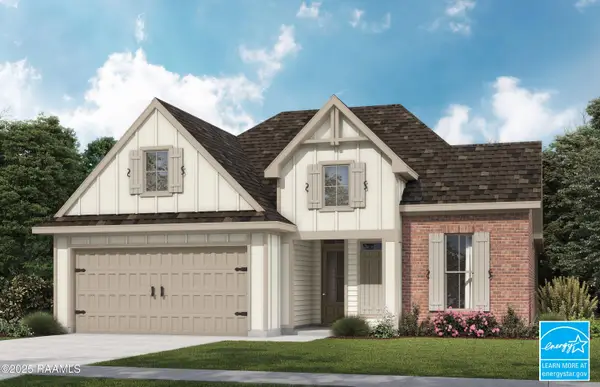 $357,999Active3 beds 2 baths1,767 sq. ft.
$357,999Active3 beds 2 baths1,767 sq. ft.109 Hamilton Parc Way, Lafayette, LA 70508
MLS# 2500006161Listed by: LAMPLIGHTER REALTY, LLC - New
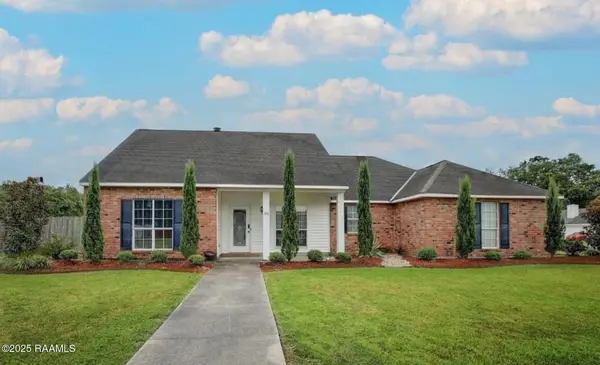 $259,000Active3 beds 2 baths1,800 sq. ft.
$259,000Active3 beds 2 baths1,800 sq. ft.100 Sandy Brook Lane, Lafayette, LA 70508
MLS# 2500006164Listed by: COMPASS - New
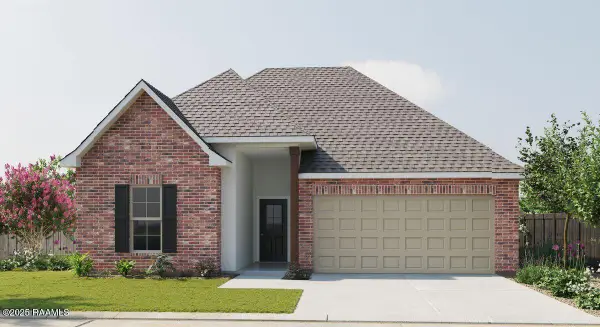 $268,555Active3 beds 2 baths1,825 sq. ft.
$268,555Active3 beds 2 baths1,825 sq. ft.Address Withheld By Seller, Lafayette, LA 70506
MLS# 2500006165Listed by: CICERO REALTY LLC - New
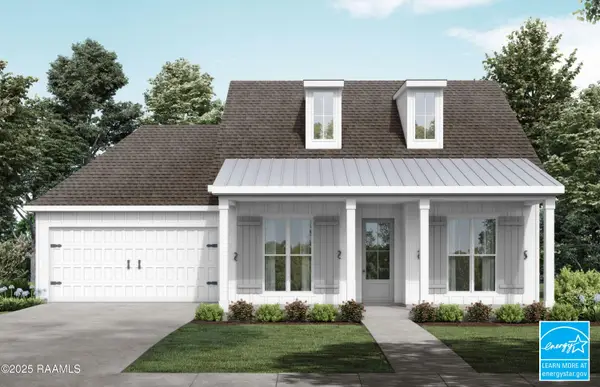 $399,999Active4 beds 3 baths2,105 sq. ft.
$399,999Active4 beds 3 baths2,105 sq. ft.111 Hamilton Parc Way, Lafayette, LA 70508
MLS# 2500006166Listed by: LAMPLIGHTER REALTY, LLC
