302 Castle Vine Way, Lafayette, LA 70508
Local realty services provided by:Better Homes and Gardens Real Estate Rhodes Realty
302 Castle Vine Way,Lafayette, LA 70508
$1,800,000
- 5 Beds
- 5 Baths
- 4,256 sq. ft.
- Single family
- Active
Listed by: sam hayes
Office: real broker, llc.
MLS#:2500005616
Source:LA_RAAMLS
Price summary
- Price:$1,800,000
- Price per sq. ft.:$229.15
- Monthly HOA dues:$125
About this home
Introducing Legendary Contractors' 2026 Parade Home, in Lafayette's newest luxury development, Sonoma Gardens. Built by Legendary Contractors and designed by Inspire by Legendary, this masterpiece will offer 4,256 square feet of living space and 7,855 total square feet under roof, featuring 5 bedrooms and 4.5 bathrooms.The foyer will showcase gorgeous Anderson wood-clad windows and an impressive staircase. A formal dining room will sit to the left of the kitchen and a breakfast area to the right, highlighted by a wall of floor-to-ceiling windows that will look out to the backyard oasis. The living room will feature soaring wood-wrapped coffered ceilings, Anderson wood-clad floor-to-ceiling windows, and french doors that will fill the space with natural light.The kitchen will include panel-ready Bertazzoni appliances and custom cabinetry, with a scullery or chef's kitchen and a connected butler's pantry. The primary suite will offer stunning ceiling and wall details, as well as antique doors, leading to a luxurious primary bath with a wet room, separate vanities, a makeup vanity, and large dual closets connected to the oversized laundry room.The first floor will also include another bedroom with an ensuite bath. Upstairs will be three additional bedrooms, two bathrooms, and a living space opening onto a large balcony overlooking the neighborhood ponds.The outdoor area will feature a gunite pool with a water feature, pavers, and an outdoor kitchen. A porte-cochere will lead to two separate garages with space for three vehicles, including a 14x26 bay with 12-foot ceilings, large enough for a small RV or boat.Completion is expected in March 2026. Stay tuned for more details.
Contact an agent
Home facts
- Year built:2025
- Listing ID #:2500005616
- Added:89 day(s) ago
- Updated:February 15, 2026 at 04:06 PM
Rooms and interior
- Bedrooms:5
- Total bathrooms:5
- Full bathrooms:4
- Half bathrooms:1
- Living area:4,256 sq. ft.
Heating and cooling
- Cooling:Multi Units
- Heating:Central Heat
Structure and exterior
- Roof:Composition
- Year built:2025
- Building area:4,256 sq. ft.
- Lot area:0.46 Acres
Schools
- High school:Comeaux
- Middle school:Edgar Martin
- Elementary school:Cpl. M. Middlebrook
Utilities
- Sewer:Public Sewer
Finances and disclosures
- Price:$1,800,000
- Price per sq. ft.:$229.15
New listings near 302 Castle Vine Way
- New
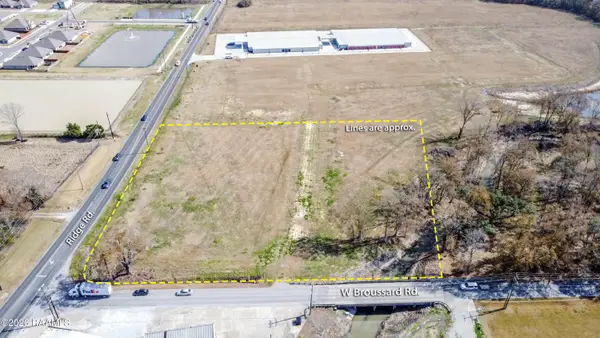 $450,000Active3 Acres
$450,000Active3 AcresTbd Ridge Road, Lafayette, LA 70506
MLS# 2600001016Listed by: EXP REALTY, LLC - New
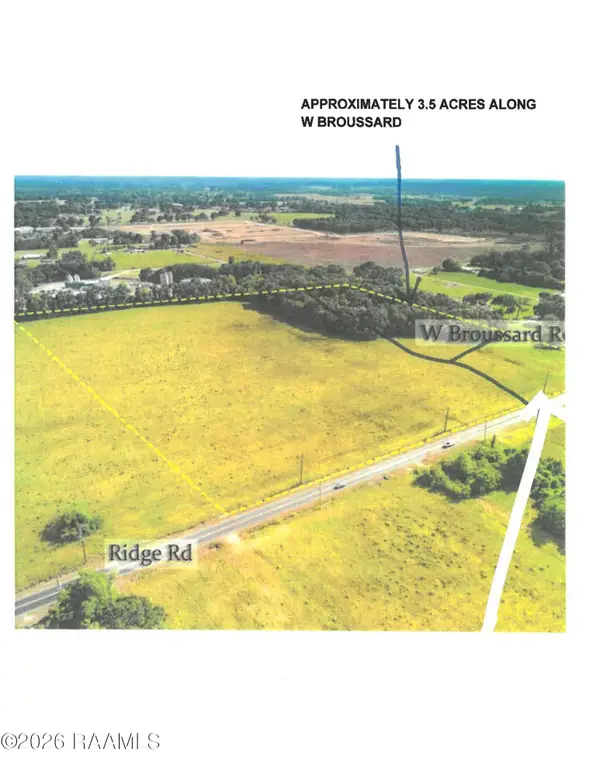 $150,000Active3.71 Acres
$150,000Active3.71 AcresTbd Ridge Road, Lafayette, LA 70506
MLS# 2600001017Listed by: EXP REALTY, LLC - New
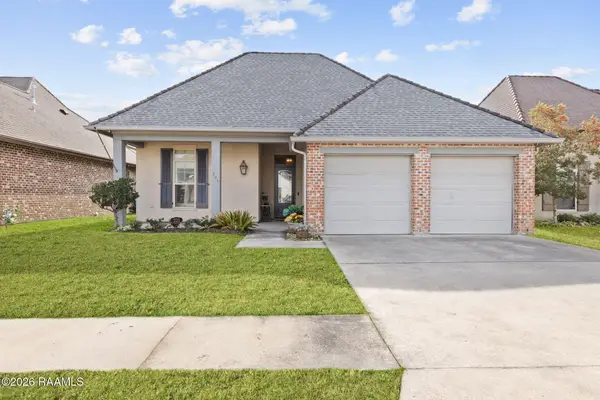 $457,000Active3 beds 2 baths2,177 sq. ft.
$457,000Active3 beds 2 baths2,177 sq. ft.221 Ardenwood Drive, Lafayette, LA 70508
MLS# 2600001007Listed by: EXP REALTY, LLC - New
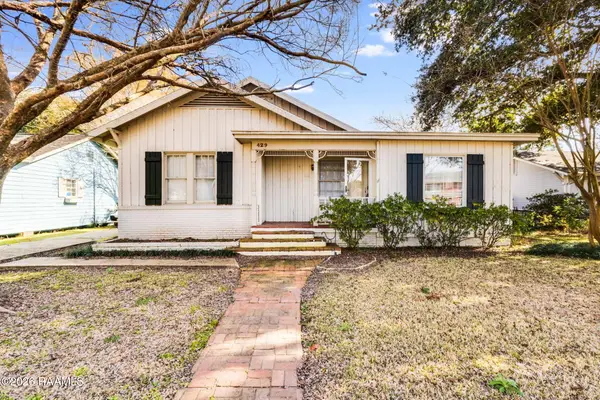 $259,000Active4 beds 3 baths2,765 sq. ft.
$259,000Active4 beds 3 baths2,765 sq. ft.429 Bellevue Street, Lafayette, LA 70506
MLS# 2600001006Listed by: REAL BROKER, LLC - New
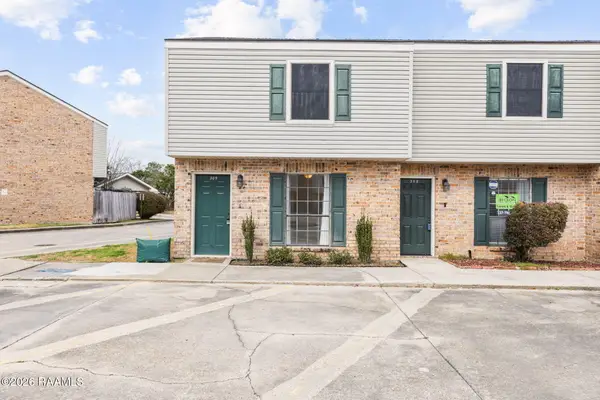 $98,000Active2 beds 1 baths1,050 sq. ft.
$98,000Active2 beds 1 baths1,050 sq. ft.100 Winchester Drive #Apt 309, Lafayette, LA 70506
MLS# 2600001004Listed by: EXP REALTY, LLC - New
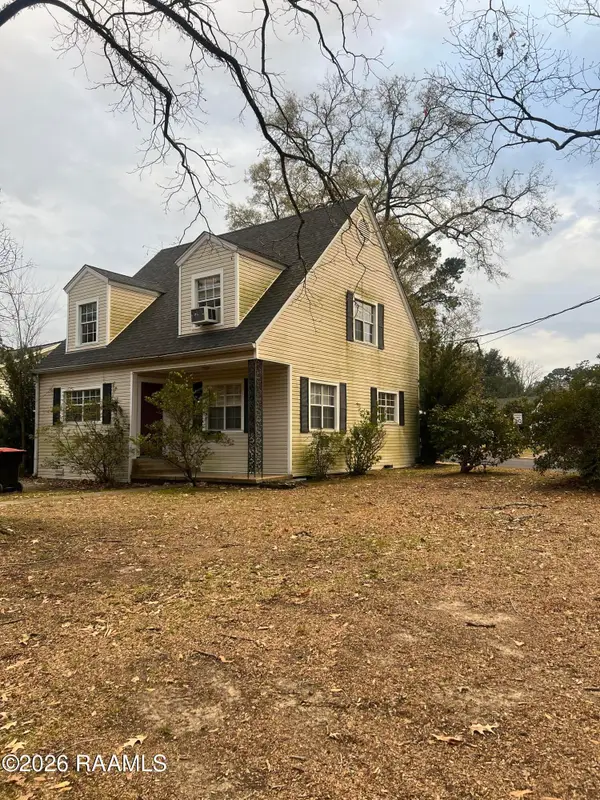 $265,000Active3 beds 2 baths1,800 sq. ft.
$265,000Active3 beds 2 baths1,800 sq. ft.211 Saint Louis Street, Lafayette, LA 70506
MLS# 2600001002Listed by: COMPASS - New
 $195,000Active3 beds 2 baths1,384 sq. ft.
$195,000Active3 beds 2 baths1,384 sq. ft.208 Sleepy Hollow Drive, Lafayette, LA 70506
MLS# 2600000998Listed by: KELLER WILLIAMS REALTY ACADIANA - New
 $212,000Active3 beds 2 baths1,478 sq. ft.
$212,000Active3 beds 2 baths1,478 sq. ft.305 Halcott Drive #Apt 112, Lafayette, LA 70503
MLS# 2600000992Listed by: COMPASS - Coming Soon
 $183,000Coming Soon3 beds 2 baths
$183,000Coming Soon3 beds 2 baths116 Earline Drive, Lafayette, LA 70506
MLS# 2600000985Listed by: KEATY REAL ESTATE TEAM - New
 $257,500Active3 beds 2 baths1,469 sq. ft.
$257,500Active3 beds 2 baths1,469 sq. ft.110 Fig Street, Lafayette, LA 70506
MLS# 2600000987Listed by: EXP REALTY, LLC

