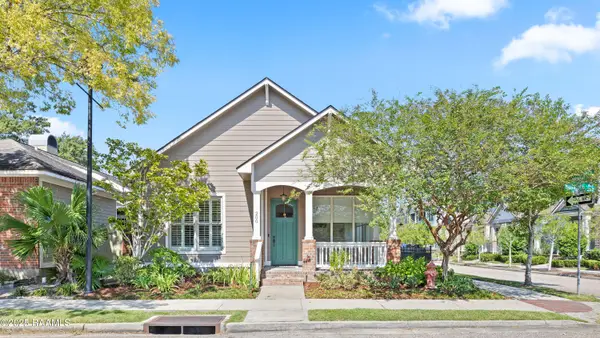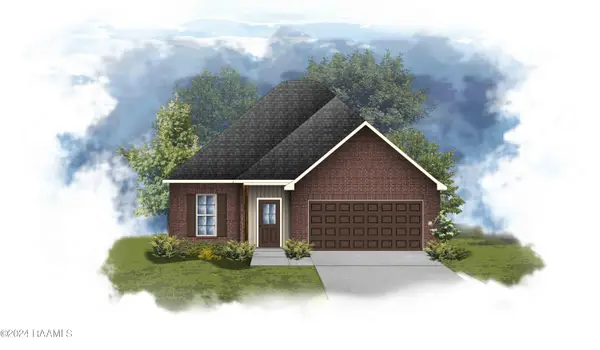306 Princeton Woods Loop, Lafayette, LA 70508
Local realty services provided by:Better Homes and Gardens Real Estate Rhodes Realty
306 Princeton Woods Loop,Lafayette, LA 70508
$2,400,000
- 4 Beds
- 5 Baths
- 3,877 sq. ft.
- Single family
- Pending
Listed by:tammy hornsby
Office:dwight andrus real estate agency, llc.
MLS#:2020021609
Source:LA_RAAMLS
Price summary
- Price:$2,400,000
- Price per sq. ft.:$619.04
- Monthly HOA dues:$190.67
About this home
BACK ON MARKET! Luxury living at its finest! This spectacular New Orleans style home is located on the river in the highly desirable area of Estate Homes in River Ranch Development. This home has been meticulously maintained and provides spectacular views of the gorgeous pool area and river view from the unbelievably large outdoor Veranda that consists of an outdoor kitchen, island seating with storage and a wood burning fireplace. The Sellers attention to detail when custom building this New Orleans style architecture is impressive and beyond measure. The foyer has a gorgeous spiral staircase leading to two bedrooms and two full baths upstairs, as well as a large office area with closet on the landing which leads out from French Doors onto a fabulous balcony all overlooking the river. The custom kitchen has stainless steel Thermador Professional appliances including a 6 gas burner stove, two full ovens, a built-in panel ready refrigerator/freezer and panel ready dishwasher. The living and dining areas have floor to ceiling windows and French doors that flood the spaces with natural light. Every room has spectacular custom crown molding and this homes includes a full wine cellar and bar area that was mirrored after the famous Arnaud's in New Orleans with its impressive arched wood work. The Master Bedroom has scenic views of the pool and river from its floor to ceiling windows and the home has two separate Master Bathrooms that offer the owners their separate spa-like amenities. There is also a guest bedroom located downstairs. Full house generator, electric gate for privacy, beautiful fountains, professionally landscaped and much much more!
Contact an agent
Home facts
- Year built:2013
- Listing ID #:2020021609
- Added:202 day(s) ago
- Updated:October 03, 2025 at 10:12 AM
Rooms and interior
- Bedrooms:4
- Total bathrooms:5
- Full bathrooms:4
- Half bathrooms:1
- Living area:3,877 sq. ft.
Heating and cooling
- Cooling:Central Air, Multi Units
- Heating:Central Heat
Structure and exterior
- Roof:Composition
- Year built:2013
- Building area:3,877 sq. ft.
- Lot area:0.61 Acres
Schools
- High school:Comeaux
- Middle school:Edgar Martin
- Elementary school:Cpl. M. Middlebrook
Utilities
- Sewer:Public Sewer
Finances and disclosures
- Price:$2,400,000
- Price per sq. ft.:$619.04
New listings near 306 Princeton Woods Loop
- Open Sun, 4 to 5:30pm
 $350,000Pending3 beds 2 baths1,774 sq. ft.
$350,000Pending3 beds 2 baths1,774 sq. ft.200 Hallmark Avenue, Lafayette, LA 70508
MLS# 2500003902Listed by: COMPASS  $251,220Pending3 beds 2 baths1,629 sq. ft.
$251,220Pending3 beds 2 baths1,629 sq. ft.140 Brattle Court, Lafayette, LA 70506
MLS# 2500004092Listed by: CICERO REALTY LLC- New
 $290,000Active4 beds 2 baths1,963 sq. ft.
$290,000Active4 beds 2 baths1,963 sq. ft.205 Highland Dr, Lafayette, LA 70506
MLS# BR2025013602Listed by: 1 PERCENT LISTS PREMIER - New
 $302,900Active4 beds 2 baths2,448 sq. ft.
$302,900Active4 beds 2 baths2,448 sq. ft.100 Presbytere Parkway, Lafayette, LA 70503
MLS# CN2503978Listed by: KELLER WILLIAMS REALTY ACADIANA - Coming Soon
 $635,000Coming Soon4 beds 4 baths
$635,000Coming Soon4 beds 4 baths607 Camellia Drive, Lafayette, LA 70503
MLS# 2500003098Listed by: KELLER WILLIAMS REALTY ACADIANA - Coming Soon
 $270,000Coming Soon3 beds 2 baths
$270,000Coming Soon3 beds 2 baths113 Deanna Drive, Lafayette, LA 70503
MLS# 2500003449Listed by: KEATY REAL ESTATE TEAM - Coming Soon
 $475,000Coming Soon4 beds 4 baths
$475,000Coming Soon4 beds 4 baths1116 Kim Drive, Lafayette, LA 70503
MLS# 2500003480Listed by: COMPASS - Coming Soon
 $602,000Coming Soon4 beds 3 baths
$602,000Coming Soon4 beds 3 baths204 Marquette Drive, Lafayette, LA 70503
MLS# 2500003481Listed by: PARISH REALTY ACADIANA - Coming Soon
 $90,000Coming Soon2 beds 1 baths
$90,000Coming Soon2 beds 1 baths448 Carver Street, Lafayette, LA 70501
MLS# 2500003507Listed by: GOLDIE LOCKS REALTY LLC - Coming Soon
 $269,000Coming Soon3 beds 2 baths
$269,000Coming Soon3 beds 2 baths605 Saint Frances Street, Lafayette, LA 70506
MLS# 2500003563Listed by: REAL BROKER, LLC
