320 Turtledove Trail, Lafayette, LA 70508
Local realty services provided by:Better Homes and Gardens Real Estate Rhodes Realty
320 Turtledove Trail,Lafayette, LA 70508
$1,449,000
- 4 Beds
- 5 Baths
- 4,452 sq. ft.
- Single family
- Active
Listed by:ginger t doucet
Office:coldwell banker trahan real estate group
MLS#:2500003145
Source:LA_RAAMLS
Price summary
- Price:$1,449,000
- Price per sq. ft.:$325.47
- Monthly HOA dues:$31.25
About this home
Walk in to this beautiful home that is in perfect condition. Open the tall front doors and immediately you will see the beautiful 13'' wide antique plank flooring running thru out the home. Turn to the right and enter thro the gorgeous antique doors into the private master suite with floor to ceiling windows overlooking the beautiful pool in the back yard. The master is large and stately. Enter the bathroom with a vanity area which opens into the master bathroom with a large tub, walk-in shower, his/hers vanities and 2 large walk in closets. The state of the art kitchen has an oversized kitchen island, high end appliances with custom panels, antique hardware and mother of pearl back splashes. The beautiful floors thru out the kitchen, keeping room, downstairs laundry are limestone blocks sanded smooth and sealed. Take your time and check out all the beautiful spaces and outdoor living. Don't forget to see the kitchen off of the outdoor kitchen where the Food with Love program for Hospice of Acadiana began. It is equipped with a restaurant grade gas range/oven, full size refrigerator and full size freezer and a large work table. There were many meals prepared with love and care.The list of amenities are attatched.
Contact an agent
Home facts
- Year built:2011
- Listing ID #:2500003145
- Added:2 day(s) ago
- Updated:September 08, 2025 at 03:45 PM
Rooms and interior
- Bedrooms:4
- Total bathrooms:5
- Full bathrooms:4
- Half bathrooms:1
- Living area:4,452 sq. ft.
Heating and cooling
- Cooling:Central Air, Multi Units
- Heating:Central Heat, Heat Pump, Natural Gas, Zoned
Structure and exterior
- Roof:Composition
- Year built:2011
- Building area:4,452 sq. ft.
- Lot area:0.87 Acres
Schools
- High school:Southside
- Middle school:Milton
- Elementary school:Milton
Utilities
- Sewer:Public Sewer
Finances and disclosures
- Price:$1,449,000
- Price per sq. ft.:$325.47
New listings near 320 Turtledove Trail
- New
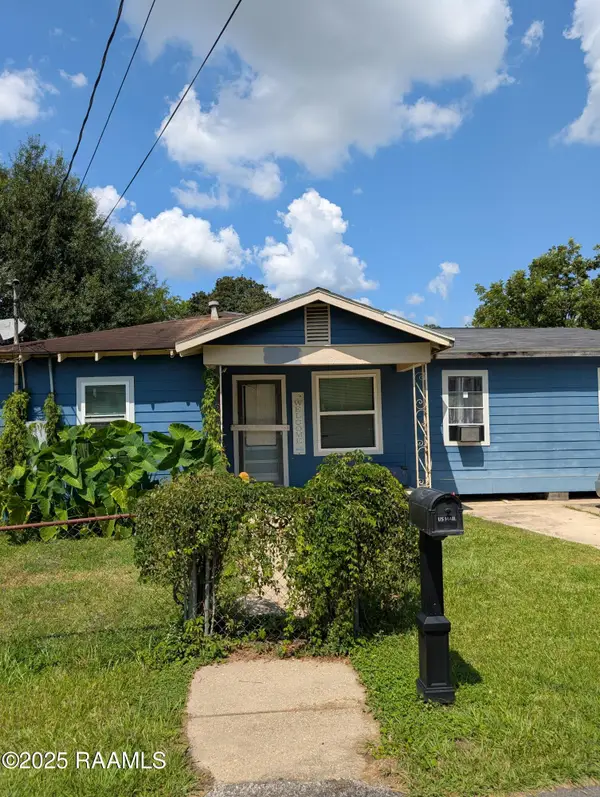 $49,900Active5 beds 2 baths1,430 sq. ft.
$49,900Active5 beds 2 baths1,430 sq. ft.140 Ambroise Street, Lafayette, LA 70501
MLS# 2500003198Listed by: RELIANCE REAL ESTATE GROUP - New
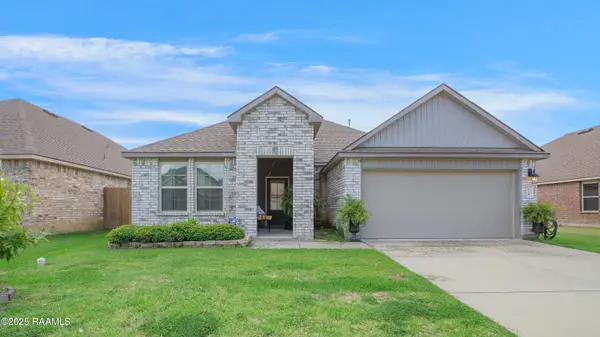 $255,000Active3 beds 2 baths1,613 sq. ft.
$255,000Active3 beds 2 baths1,613 sq. ft.110 Northern Oak Drive, Lafayette, LA 70507
MLS# 2500003176Listed by: EXP REALTY, LLC - New
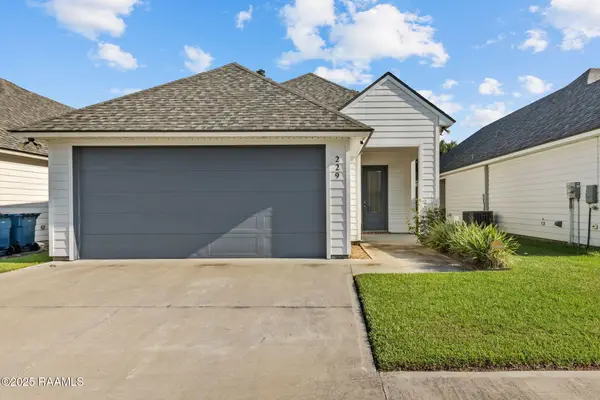 $230,000Active3 beds 2 baths1,388 sq. ft.
$230,000Active3 beds 2 baths1,388 sq. ft.229 Alpine Drive, Lafayette, LA 70506
MLS# 2500002852Listed by: EXP REALTY, LLC - New
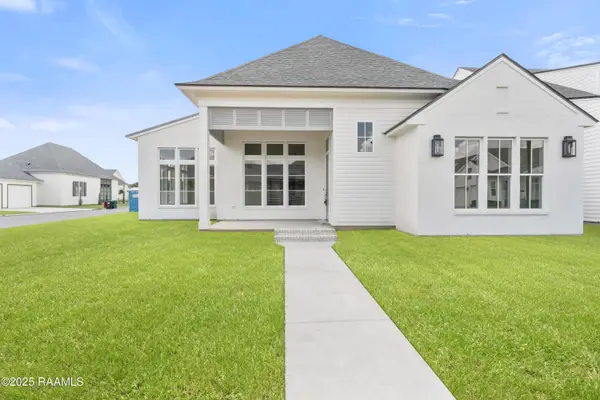 $823,500Active4 beds 4 baths3,294 sq. ft.
$823,500Active4 beds 4 baths3,294 sq. ft.200 Apple Wood Crossing Crossing, Lafayette, LA 70508
MLS# 2500003192Listed by: DWIGHT ANDRUS REAL ESTATE AGENCY, LLC - New
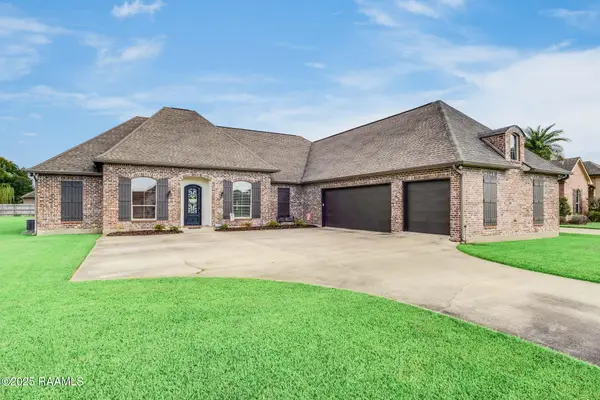 $599,999Active5 beds 4 baths3,476 sq. ft.
$599,999Active5 beds 4 baths3,476 sq. ft.119 Fair Grounds Drive, Lafayette, LA 70503
MLS# 2500003186Listed by: REAL BROKER, LLC - New
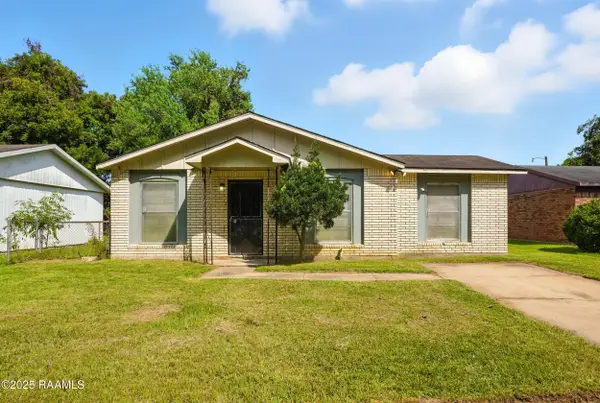 $95,000Active3 beds 1 baths1,100 sq. ft.
$95,000Active3 beds 1 baths1,100 sq. ft.104 Town Homes Drive, Lafayette, LA 70501
MLS# 2500003179Listed by: EH REALTY - New
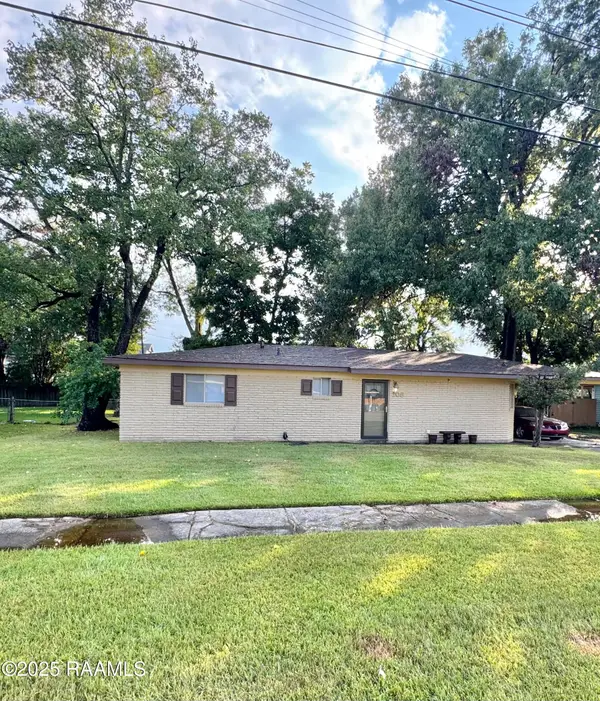 $200,000Active3 beds 2 baths1,188 sq. ft.
$200,000Active3 beds 2 baths1,188 sq. ft.105 Maple Drive, Lafayette, LA 70506
MLS# 2500003177Listed by: REAL BROKER, LLC - New
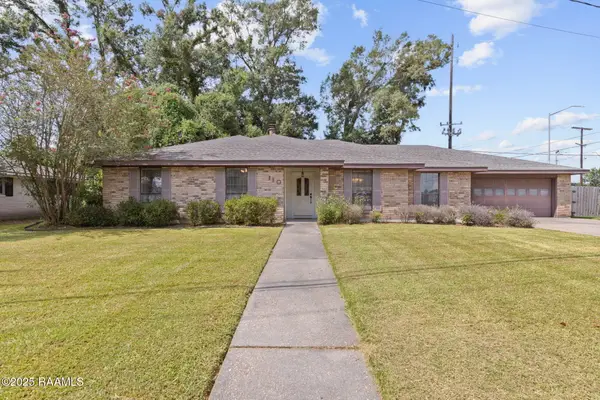 $235,000Active3 beds 3 baths2,743 sq. ft.
$235,000Active3 beds 3 baths2,743 sq. ft.110 Robert Lee Circle, Lafayette, LA 70506
MLS# 2500003157Listed by: KELLER WILLIAMS REALTY ACADIANA - New
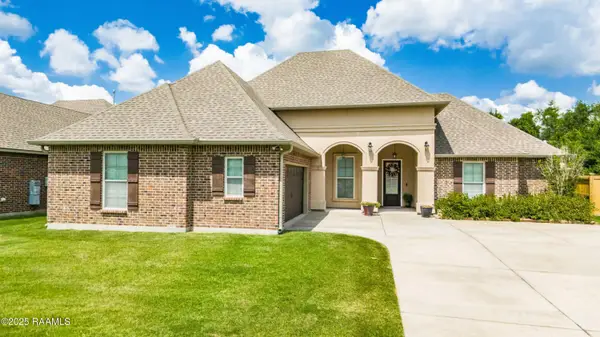 $300,000Active4 beds 3 baths2,217 sq. ft.
$300,000Active4 beds 3 baths2,217 sq. ft.514 Bay Meadow Lane, Lafayette, LA 70507
MLS# 2500001793Listed by: KELLER WILLIAMS REALTY ACADIANA - New
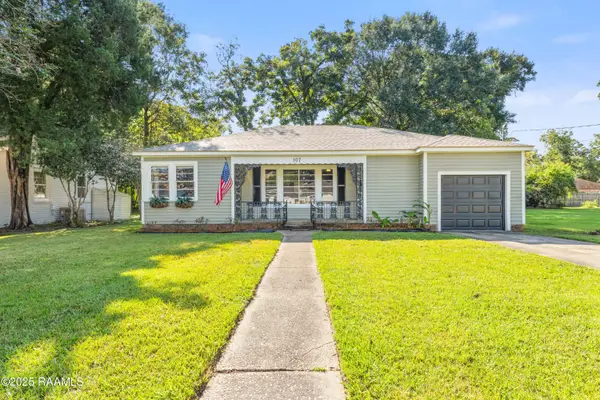 $275,000Active3 beds 2 baths1,604 sq. ft.
$275,000Active3 beds 2 baths1,604 sq. ft.107 Acadian Drive, Lafayette, LA 70503
MLS# 2500003162Listed by: EXP REALTY, LLC
