328 Redfern Street, Lafayette, LA 70508
Local realty services provided by:Better Homes and Gardens Real Estate Rhodes Realty
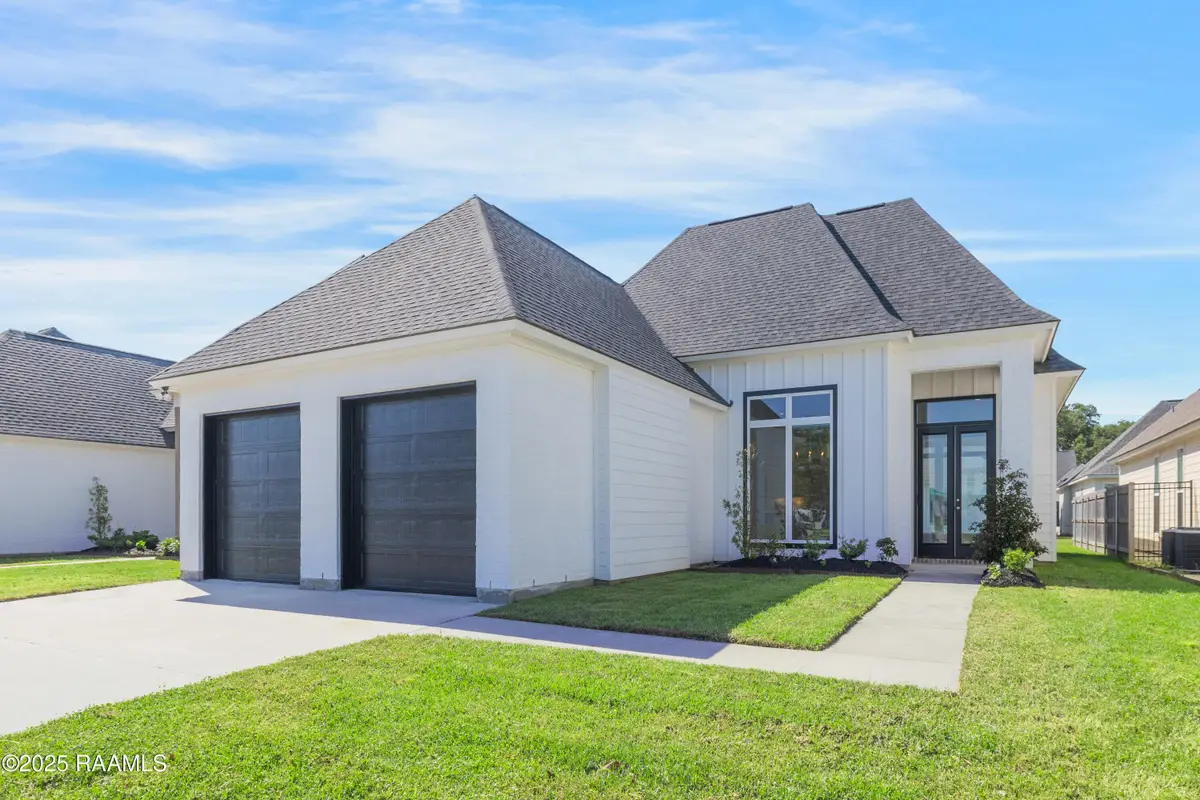


328 Redfern Street,Lafayette, LA 70508
$399,999
- 3 Beds
- 3 Baths
- 2,207 sq. ft.
- Single family
- Pending
Listed by:amy braun
Office:compass
MLS#:2020022665
Source:LA_RAAMLS
Price summary
- Price:$399,999
- Price per sq. ft.:$181.24
- Monthly HOA dues:$68.75
About this home
Welcome to your dream home! This stunning new construction boasts an unbeatable location and modern design. Featuring 3 bedrooms, 2 1/2 baths, and a versatile office, this home offers ample space for living and working. The open-concept interior showcases light neutral tones, creating a bright and airy ambiance. The kitchen is a chef's delight, equipped with granite countertops, a spacious kitchen island, a gas cooktop, and a large walk-in pantry. A convenient drop zone keeps your entryway organized. Retreat to the luxurious primary suite with vaulted ceilings, a double vanity, a large walk-in shower, a separate tub, and an expansive closet seamlessly connected to the laundry room for ultimate convenience. Enjoy endless hot water with the tankless water heater. Step outside to the covered back patio, perfect for relaxing or entertaining. Plus, take advantage of the neighborhood pool just steps away. Don't miss this exceptional opportunity--schedule your tour today! Builder offering up to $5000 in closing cost assistance.
Contact an agent
Home facts
- Listing Id #:2020022665
- Added:126 day(s) ago
- Updated:August 02, 2025 at 12:50 AM
Rooms and interior
- Bedrooms:3
- Total bathrooms:3
- Full bathrooms:2
- Half bathrooms:1
- Living area:2,207 sq. ft.
Heating and cooling
- Cooling:Central Air
- Heating:Central Heat, Natural Gas
Structure and exterior
- Roof:Composition
- Building area:2,207 sq. ft.
- Lot area:0.16 Acres
Schools
- High school:Southside
- Middle school:Broussard
- Elementary school:Ernest Gallet
Utilities
- Sewer:Public Sewer
Finances and disclosures
- Price:$399,999
- Price per sq. ft.:$181.24
New listings near 328 Redfern Street
- Open Sun, 7 to 8:30pmNew
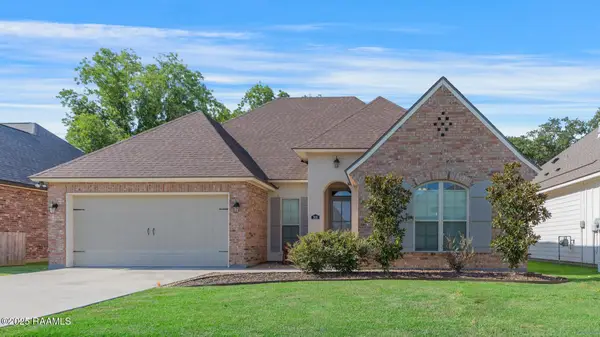 $342,000Active4 beds 2 baths1,790 sq. ft.
$342,000Active4 beds 2 baths1,790 sq. ft.200 Parkerson Street, Lafayette, LA 70506
MLS# 2500002380Listed by: COMPASS - New
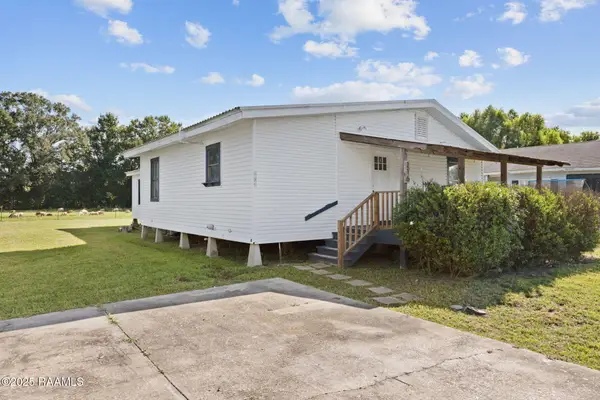 $160,000Active3 beds 2 baths1,746 sq. ft.
$160,000Active3 beds 2 baths1,746 sq. ft.116 Rougeau Road, Lafayette, LA 70508
MLS# 2500002381Listed by: REAL BROKER, LLC - New
 $215,181Active3 beds 2 baths1,394 sq. ft.
$215,181Active3 beds 2 baths1,394 sq. ft.7393 Alley Oak Lane, Maurice, LA 70555
MLS# 2500002382Listed by: CICERO REALTY LLC - New
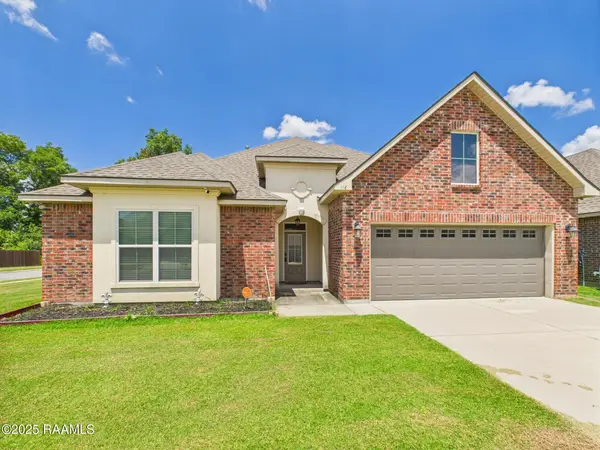 $375,000Active4 beds 2 baths2,790 sq. ft.
$375,000Active4 beds 2 baths2,790 sq. ft.116 Shelmore Street, Lafayette, LA 70507
MLS# 2500002221Listed by: KELLER WILLIAMS REALTY ACADIANA - New
 $189,000Active3 beds 2 baths1,263 sq. ft.
$189,000Active3 beds 2 baths1,263 sq. ft.605 Dutton Drive, Lafayette, LA 70503
MLS# 2500002368Listed by: COLDWELL BANKER TRAHAN REAL ESTATE GROUP - New
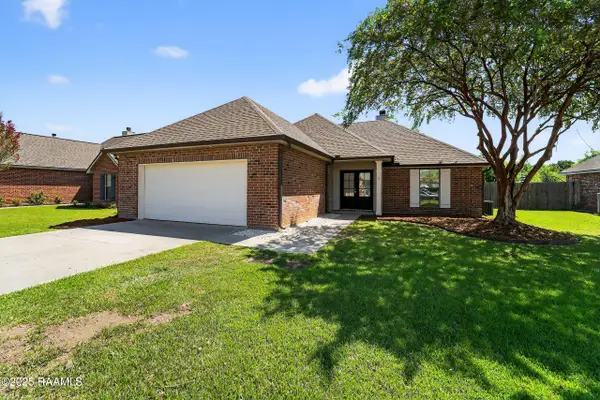 $215,000Active3 beds 2 baths1,440 sq. ft.
$215,000Active3 beds 2 baths1,440 sq. ft.125 Chase Drive, Lafayette, LA 70507
MLS# 2500002373Listed by: DREAM HOME REALTY, LLC - New
 $56,500Active3 beds 1 baths1,100 sq. ft.
$56,500Active3 beds 1 baths1,100 sq. ft.278 Paul Breaux Avenue, Lafayette, LA 70501
MLS# 2500002362Listed by: HUNCO REAL ESTATE - New
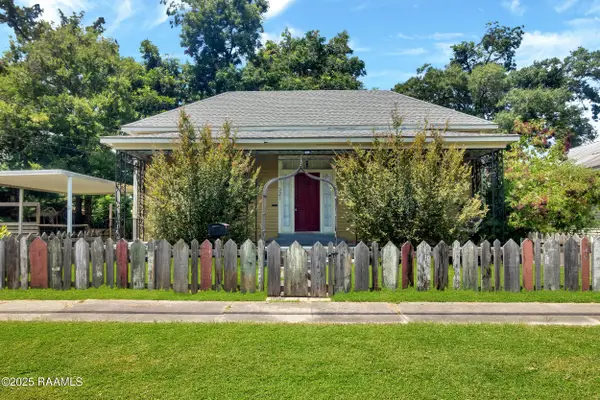 $235,000Active3 beds 2 baths1,876 sq. ft.
$235,000Active3 beds 2 baths1,876 sq. ft.321 Elizabeth Avenue, Lafayette, LA 70501
MLS# 2500002190Listed by: REAL BROKER, LLC - New
 $525,000Active5 beds 4 baths3,467 sq. ft.
$525,000Active5 beds 4 baths3,467 sq. ft.135 Wills Drive, Lafayette, LA 70506
MLS# 2500000642Listed by: KELLER WILLIAMS REALTY ACADIANA - New
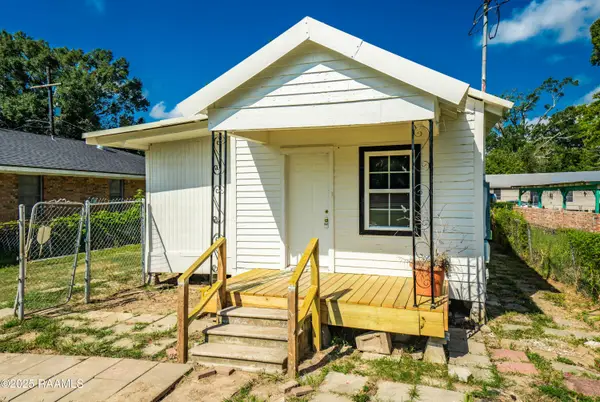 $90,000Active2 beds 1 baths724 sq. ft.
$90,000Active2 beds 1 baths724 sq. ft.403 Railroad Street, Lafayette, LA 70501
MLS# 2500002212Listed by: KELLER WILLIAMS REALTY ACADIANA
