501 Walter Drive, Lafayette, LA 70507
Local realty services provided by:Better Homes and Gardens Real Estate Rhodes Realty
501 Walter Drive,Lafayette, LA 70507
$235,000
- 3 Beds
- 2 Baths
- 1,750 sq. ft.
- Single family
- Pending
Listed by: emily rosenquist
Office: exp realty, llc.
MLS#:2500005710
Source:LA_RAAMLS
Price summary
- Price:$235,000
- Price per sq. ft.:$134.29
- Monthly HOA dues:$10
About this home
Qualifies for 100% financing through Rural Development!! Built in 2011, this custom traditional style home with French/Acadian influences blends modern design with thoughtful craftsmanship. Positioned on a large and desirable corner lot, it offers impressive curb appeal with wood-grain garage doors, arched front windows, and an extra-long driveway ideal for additional parking. Inside, the split floor plan features a spacious living room with 11-ft ceilings, laminate wood flooring, triple crown molding, built-ins, a beautiful brick gas fireplace, and surround sound--perfect for movie nights or entertaining. The primary suite includes a tray ceiling, bay window, and an ensuite bathroom designed for relaxation, featuring a deep air-jet tub with an arched ceiling detail, separate glass shower, double granite vanities, and generous storage with extra cabinetry. The kitchen is the heart of the home featuring a granite island with downdraft cooktop, wall oven and microwave, contemporary lighting, abundant cherry-wood cabinetry, and expansive counter space. The adjoining dining area creates a seamless flow for gatherings and everyday living. There is a bonus room off the kitchen by garage entry that can be used for a spacious home office, workout room or even just for extra storage. The laundry room is a great size with ample storage off the garage door for quick access upon entry. This property combines comfort, style, and functionality--ready for new owners. Schedule your tour today.
Contact an agent
Home facts
- Year built:2011
- Listing ID #:2500005710
- Added:41 day(s) ago
- Updated:January 01, 2026 at 11:17 AM
Rooms and interior
- Bedrooms:3
- Total bathrooms:2
- Full bathrooms:2
- Living area:1,750 sq. ft.
Heating and cooling
- Cooling:Central Air
- Heating:Central Heat
Structure and exterior
- Roof:Composition
- Year built:2011
- Building area:1,750 sq. ft.
- Lot area:0.24 Acres
Schools
- High school:Carencro
- Middle school:Carencro
- Elementary school:Live Oak
Utilities
- Sewer:Public Sewer
Finances and disclosures
- Price:$235,000
- Price per sq. ft.:$134.29
New listings near 501 Walter Drive
- New
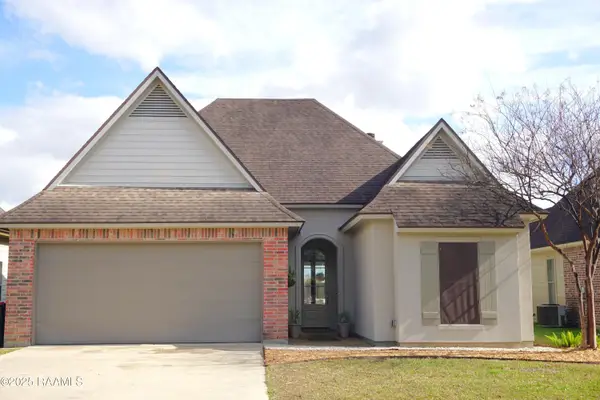 $289,000Active3 beds 2 baths1,648 sq. ft.
$289,000Active3 beds 2 baths1,648 sq. ft.307 Grassland Avenue, Lafayette, LA 70508
MLS# 2500006621Listed by: BAJAT REALTY, LLC - New
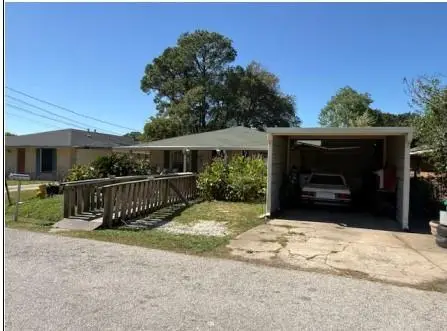 $91,900Active4 beds 2 baths1,721 sq. ft.
$91,900Active4 beds 2 baths1,721 sq. ft.217 Staten Street, Lafayette, LA 70501
MLS# 2536049Listed by: REALHOME SERVICES AND SOLUTIONS, INC. - New
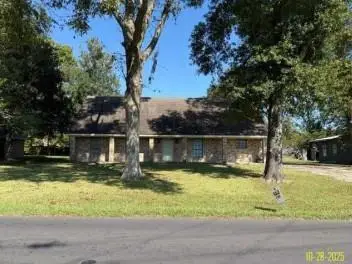 $148,700Active3 beds 2 baths1,800 sq. ft.
$148,700Active3 beds 2 baths1,800 sq. ft.307 E Butcher Switch Road, Lafayette, LA 70507
MLS# 2536034Listed by: REALHOME SERVICES AND SOLUTIONS, INC. - New
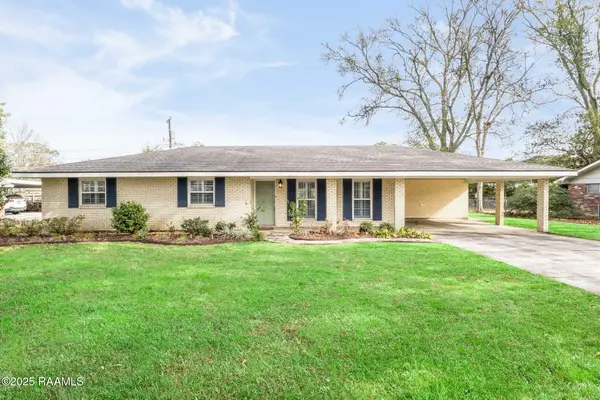 $285,000Active3 beds 2 baths1,582 sq. ft.
$285,000Active3 beds 2 baths1,582 sq. ft.317 Marilyn Drive, Lafayette, LA 70503
MLS# 2500006611Listed by: KEATY REAL ESTATE TEAM - New
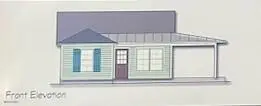 $137,900Active3 beds 2 baths1,220 sq. ft.
$137,900Active3 beds 2 baths1,220 sq. ft.708 Hellen Street, Lafayette, LA 70501
MLS# 2500006606Listed by: DUNCAN REALTY PROFESSIONALS, LLC - New
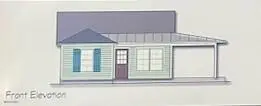 $137,900Active3 beds 2 baths1,220 sq. ft.
$137,900Active3 beds 2 baths1,220 sq. ft.710 Hellen Street, Lafayette, LA 70501
MLS# 2500006607Listed by: DUNCAN REALTY PROFESSIONALS, LLC - New
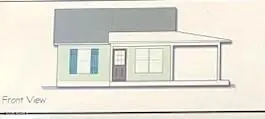 $132,900Active2 beds 1 baths984 sq. ft.
$132,900Active2 beds 1 baths984 sq. ft.706 Hellen Street, Lafayette, LA 70501
MLS# 2500006603Listed by: DUNCAN REALTY PROFESSIONALS, LLC - Coming Soon
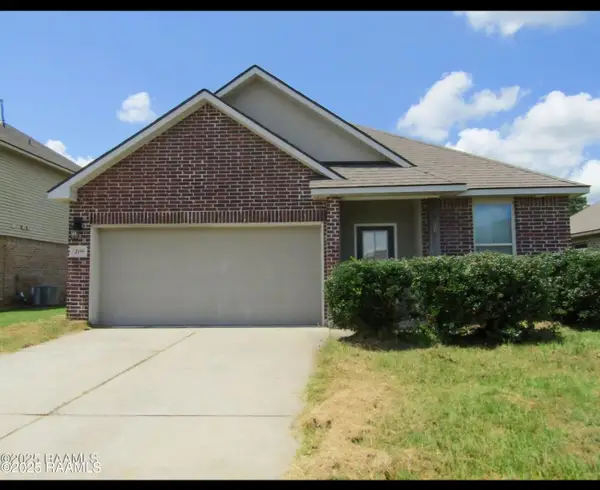 $226,900Coming Soon4 beds 2 baths
$226,900Coming Soon4 beds 2 baths209 Marshfield Drive, Lafayette, LA 70507
MLS# 2500006599Listed by: EXP REALTY, LLC - New
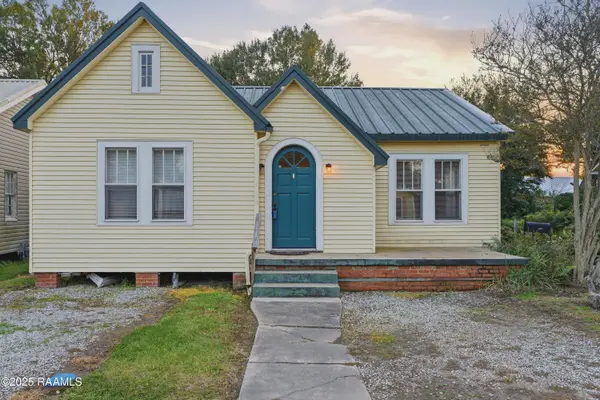 $215,000Active3 beds 1 baths1,300 sq. ft.
$215,000Active3 beds 1 baths1,300 sq. ft.314 Cleveland Street, Lafayette, LA 70501
MLS# 2500006589Listed by: REAL BROKER, LLC - New
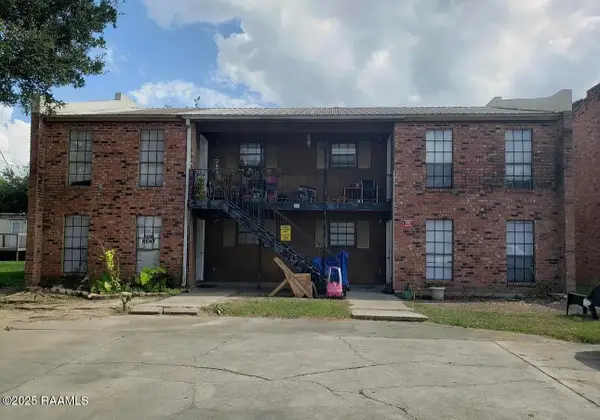 $155,000Active8 beds 4 baths4,000 sq. ft.
$155,000Active8 beds 4 baths4,000 sq. ft.101 Fairfax Street, Lafayette, LA 70506
MLS# 2500006590Listed by: COMPASS
