515 Brothers Road, Lafayette, LA 70507
Local realty services provided by:Better Homes and Gardens Real Estate Rhodes Realty
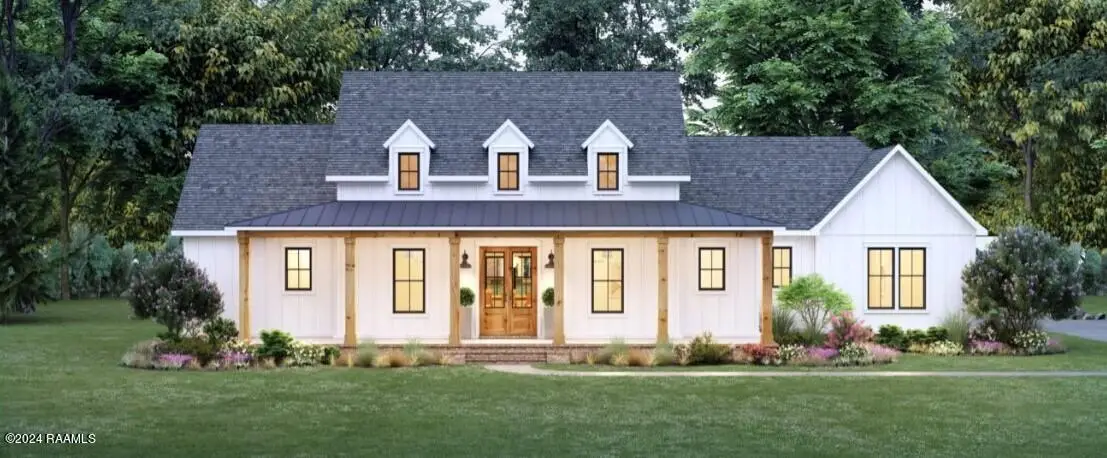

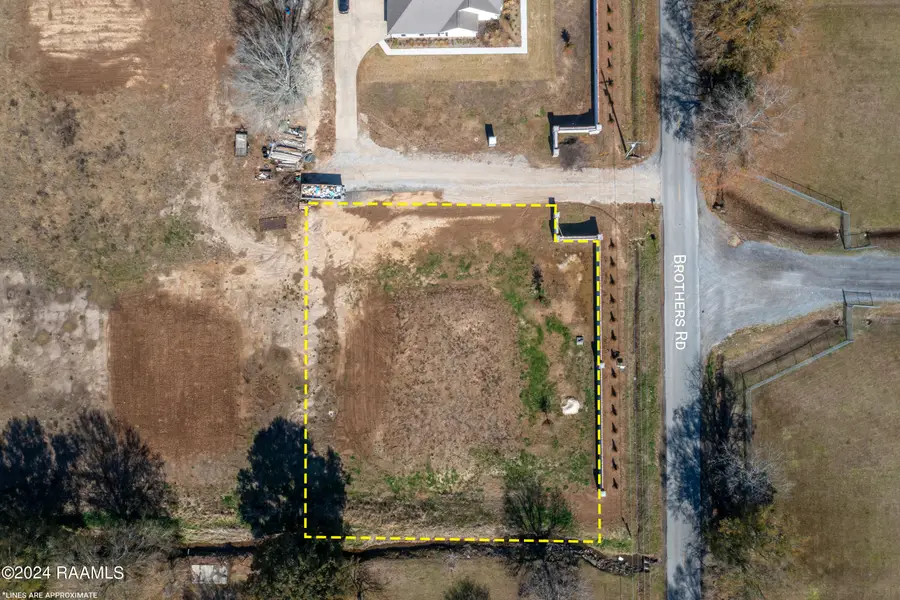
515 Brothers Road,Lafayette, LA 70507
$693,750
- 4 Beds
- 3 Baths
- 2,775 sq. ft.
- Single family
- Active
Listed by:christine van eaton
Office:real broker, llc.
MLS#:24000396
Source:LA_RAAMLS
Price summary
- Price:$693,750
- Price per sq. ft.:$158.79
- Monthly HOA dues:$80
About this home
WHAT A BREATH OF FRESH AIR! The first new construction home in the Newest and Unrivaled Development in Upper Lafayette is almost complete The BUZZ and EXCITEMENT About This Neighborhood and It's Style is Now Unveiled! Developer and Builder, Keith Kishbaugh AGAIN Divulges His Latest Project With all The CONFIDENCE of Each of His Builds Over the Past 48 Years. ST. Katherine's Premiere is Prompted by its ''Cherry Grove'' Floor Plan! This 4 bedroom home will be built on a 0.85 acre lot behind the massive privacy wall which encloses St. Katherine's Subdivision. Its Gorgeous Front Porch and Its Modern Style Completes A Vision of Comfort with Crisp Features and Organic Scenery. Privacy is Key for Home Owners Today and There is No Shortage of It Here! Build with Keith Kishbaugh of Kishbaugh Construction and Work With His Design Consultant, Amy Reed. Schedule a tour and/or consolation today. Build with Keith Kishbaugh of Kishbaugh Construction and Work With His Design Consultant, Amy Reed. Schedule a tour and/or consolation today.
Contact an agent
Home facts
- Listing Id #:24000396
- Added:576 day(s) ago
- Updated:August 02, 2025 at 03:05 PM
Rooms and interior
- Bedrooms:4
- Total bathrooms:3
- Full bathrooms:2
- Half bathrooms:1
- Living area:2,775 sq. ft.
Heating and cooling
- Cooling:Central Air, Multi Units
- Heating:Electric
Structure and exterior
- Building area:2,775 sq. ft.
- Lot area:0.69 Acres
Schools
- High school:Carencro
- Middle school:Scott
- Elementary school:Live Oak
Utilities
- Sewer:Public Sewer
Finances and disclosures
- Price:$693,750
- Price per sq. ft.:$158.79
New listings near 515 Brothers Road
- Open Sun, 7 to 8:30pmNew
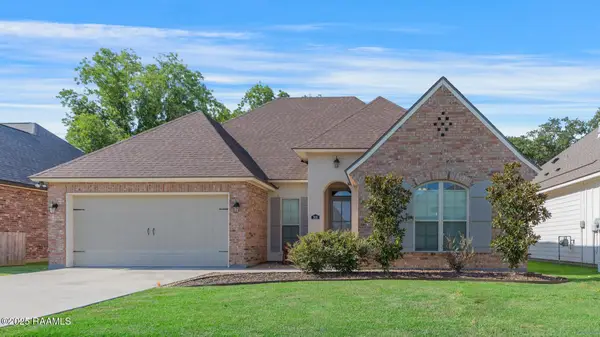 $342,000Active4 beds 2 baths1,790 sq. ft.
$342,000Active4 beds 2 baths1,790 sq. ft.200 Parkerson Street, Lafayette, LA 70506
MLS# 2500002380Listed by: COMPASS - New
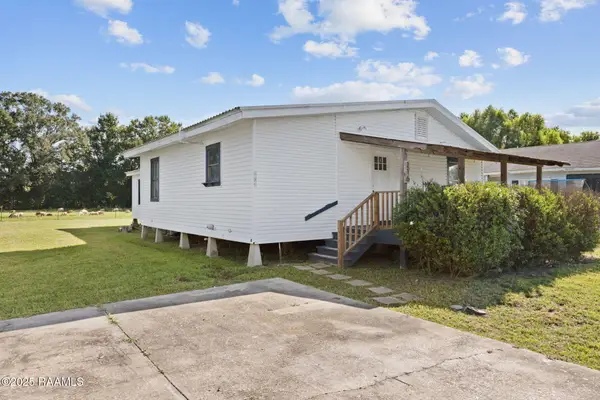 $160,000Active3 beds 2 baths1,746 sq. ft.
$160,000Active3 beds 2 baths1,746 sq. ft.116 Rougeau Road, Lafayette, LA 70508
MLS# 2500002381Listed by: REAL BROKER, LLC - New
 $215,181Active3 beds 2 baths1,394 sq. ft.
$215,181Active3 beds 2 baths1,394 sq. ft.7393 Alley Oak Lane, Maurice, LA 70555
MLS# 2500002382Listed by: CICERO REALTY LLC - New
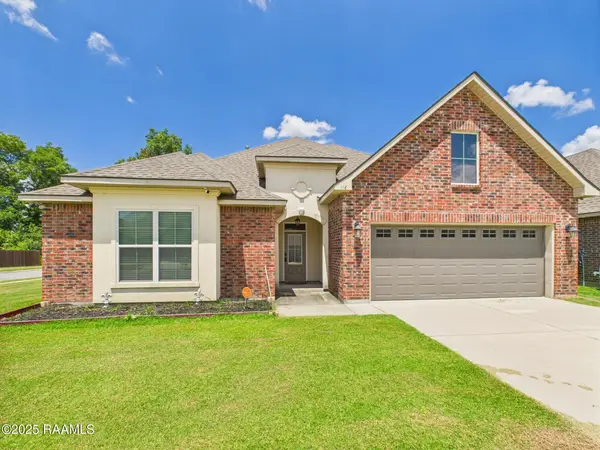 $375,000Active4 beds 2 baths2,790 sq. ft.
$375,000Active4 beds 2 baths2,790 sq. ft.116 Shelmore Street, Lafayette, LA 70507
MLS# 2500002221Listed by: KELLER WILLIAMS REALTY ACADIANA - New
 $189,000Active3 beds 2 baths1,263 sq. ft.
$189,000Active3 beds 2 baths1,263 sq. ft.605 Dutton Drive, Lafayette, LA 70503
MLS# 2500002368Listed by: COLDWELL BANKER TRAHAN REAL ESTATE GROUP - New
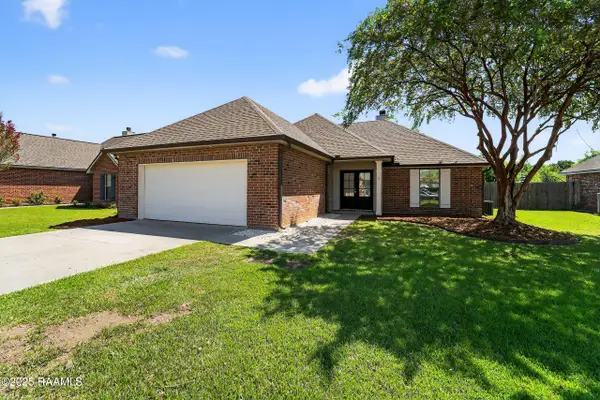 $215,000Active3 beds 2 baths1,440 sq. ft.
$215,000Active3 beds 2 baths1,440 sq. ft.125 Chase Drive, Lafayette, LA 70507
MLS# 2500002373Listed by: DREAM HOME REALTY, LLC - New
 $56,500Active3 beds 1 baths1,100 sq. ft.
$56,500Active3 beds 1 baths1,100 sq. ft.278 Paul Breaux Avenue, Lafayette, LA 70501
MLS# 2500002362Listed by: HUNCO REAL ESTATE - New
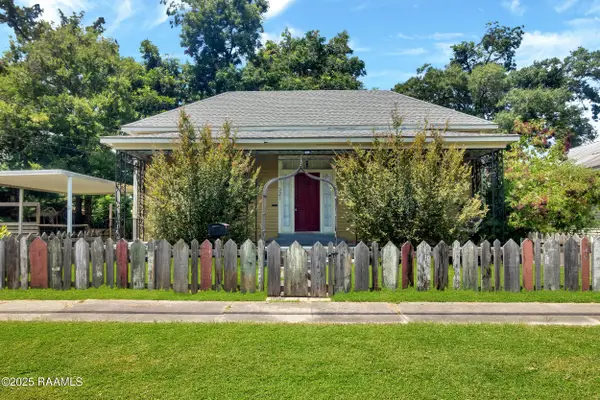 $235,000Active3 beds 2 baths1,876 sq. ft.
$235,000Active3 beds 2 baths1,876 sq. ft.321 Elizabeth Avenue, Lafayette, LA 70501
MLS# 2500002190Listed by: REAL BROKER, LLC - New
 $525,000Active5 beds 4 baths3,467 sq. ft.
$525,000Active5 beds 4 baths3,467 sq. ft.135 Wills Drive, Lafayette, LA 70506
MLS# 2500000642Listed by: KELLER WILLIAMS REALTY ACADIANA - New
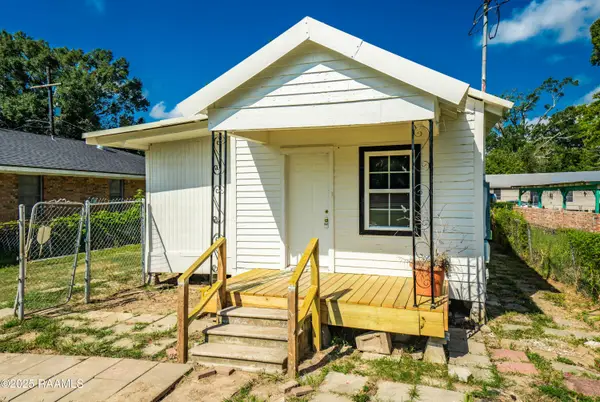 $90,000Active2 beds 1 baths724 sq. ft.
$90,000Active2 beds 1 baths724 sq. ft.403 Railroad Street, Lafayette, LA 70501
MLS# 2500002212Listed by: KELLER WILLIAMS REALTY ACADIANA
