527 Elwick Drive, Lafayette, LA 70507
Local realty services provided by:Better Homes and Gardens Real Estate Rhodes Realty
527 Elwick Drive,Lafayette, LA 70507
$200,000
- 3 Beds
- 2 Baths
- 1,243 sq. ft.
- Single family
- Active
Upcoming open houses
- Sat, Oct 0406:00 pm - 08:00 pm
Listed by:ryan petticrew
Office:keller williams realty acadiana
MLS#:2500004061
Source:LA_RAAMLS
Price summary
- Price:$200,000
- Price per sq. ft.:$160.9
About this home
Exceedingly clean, one-owner, only FIVE-year-old home! With some fresh interior paint, home closely resembles new. Enter the front door and you're welcomed by an open plan in the living areas so everyone in the living room, dining room or kitchen can be a part of the conversation (or have a viewing angle of the TV!) The builder is DSLD, a company that included energy-efficient features like double-paned, insulated windows, and reflective sheathing lining the roof to reflect radiation which keeps the home cooler -- and your bills lower! A gas, tankless water heater means a continuous flow of hot water on demand without running out, or wasting energy when not in use. Major appliances like the fridge, washer and dryer can stay! Backyard has beautiful turf grass and is open and flat with a newer wood, privacy fence and the convenience of gates on both sides! The neighborhood has stocked pond, a pool and a park! As the home and area is located in Flood Zone X, which is the lowest risk category, no flood insurance is required. This address also qualifies for 100% Rural Development financing, so no down payment is required!
Contact an agent
Home facts
- Listing ID #:2500004061
- Added:1 day(s) ago
- Updated:October 03, 2025 at 10:48 PM
Rooms and interior
- Bedrooms:3
- Total bathrooms:2
- Full bathrooms:2
- Living area:1,243 sq. ft.
Heating and cooling
- Cooling:Central Air
- Heating:Central Heat
Structure and exterior
- Roof:Composition
- Building area:1,243 sq. ft.
- Lot area:0.13 Acres
Schools
- High school:Carencro
- Middle school:Carencro
- Elementary school:Carencro Bob Lilly
Utilities
- Sewer:Public Sewer
Finances and disclosures
- Price:$200,000
- Price per sq. ft.:$160.9
New listings near 527 Elwick Drive
- New
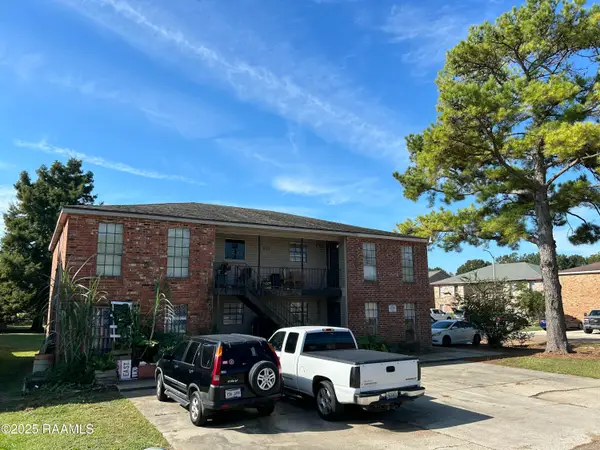 $157,000Active8 beds 4 baths3,600 sq. ft.
$157,000Active8 beds 4 baths3,600 sq. ft.603 Berlin Street, Lafayette, LA 70506
MLS# 2500004172Listed by: REAL BROKER, LLC - New
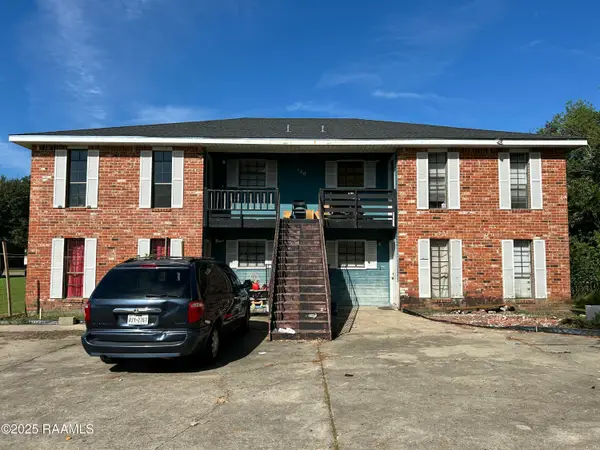 $157,000Active8 beds 8 baths3,600 sq. ft.
$157,000Active8 beds 8 baths3,600 sq. ft.100 Belgium Street, Lafayette, LA 70506
MLS# 2500004173Listed by: REAL BROKER, LLC - New
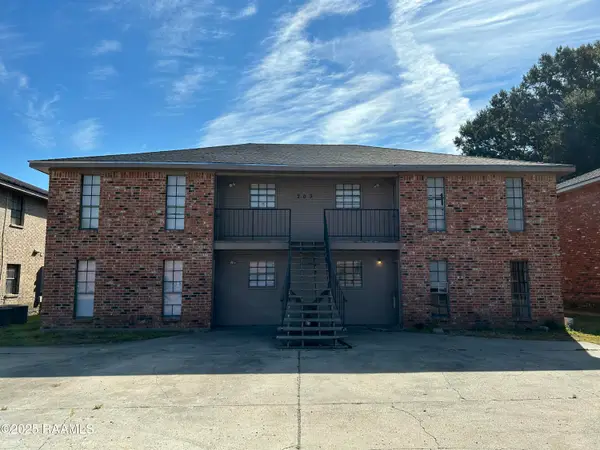 $157,000Active8 beds 8 baths3,600 sq. ft.
$157,000Active8 beds 8 baths3,600 sq. ft.203 Basin Street, Lafayette, LA 70506
MLS# 2500004174Listed by: REAL BROKER, LLC - New
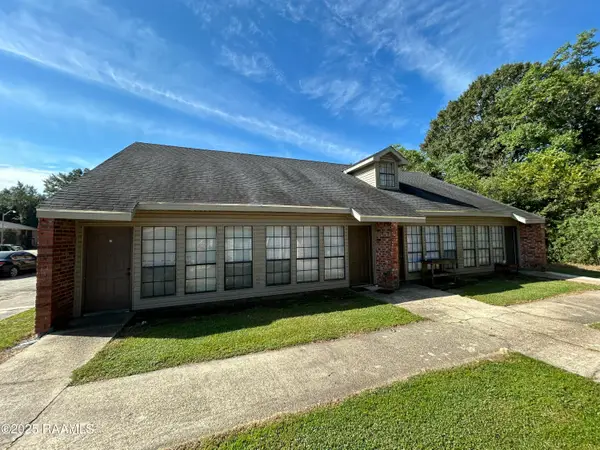 $135,000Active4 beds 4 baths2,000 sq. ft.
$135,000Active4 beds 4 baths2,000 sq. ft.210 Belfast Street, Lafayette, LA 70506
MLS# 2500004175Listed by: REAL BROKER, LLC - Coming Soon
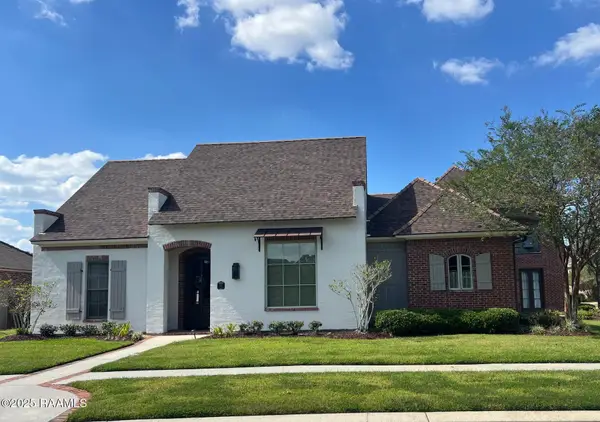 $1,100,000Coming Soon4 beds 3 baths
$1,100,000Coming Soon4 beds 3 baths100 Candlewood Drive, Lafayette, LA 70508
MLS# 2500004166Listed by: COMPASS - New
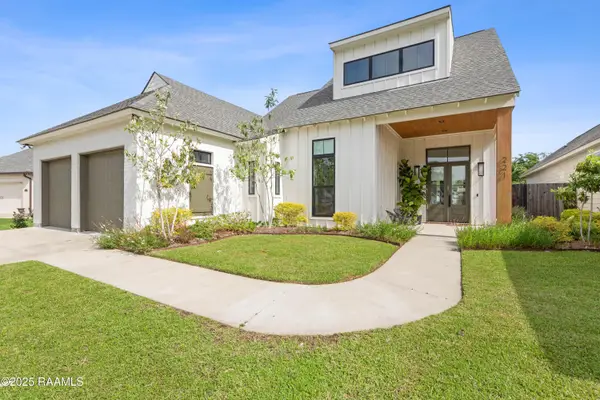 $560,000Active4 beds 3 baths3,070 sq. ft.
$560,000Active4 beds 3 baths3,070 sq. ft.221 Redfern Street, Lafayette, LA 70508
MLS# 2500004154Listed by: EXP REALTY, LLC - New
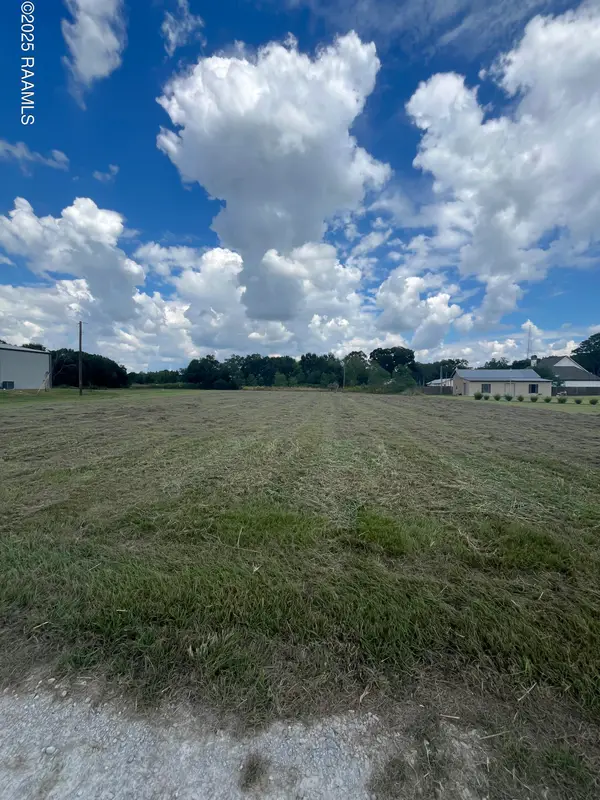 $100,000Active3.17 Acres
$100,000Active3.17 Acres251 Touchet Road, Lafayette, LA 70506
MLS# 2500004155Listed by: JMG REAL ESTATE - New
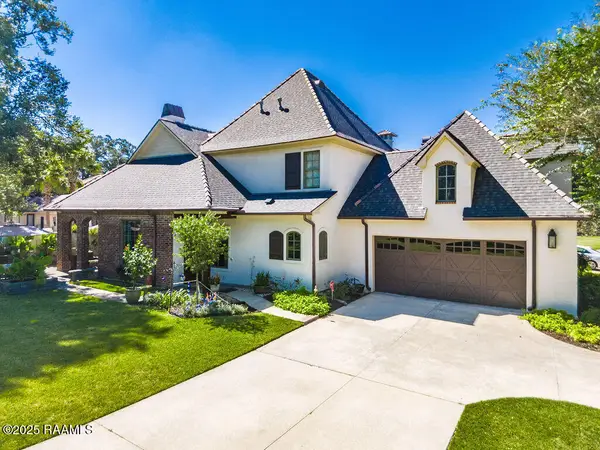 $629,999Active4 beds 3 baths2,460 sq. ft.
$629,999Active4 beds 3 baths2,460 sq. ft.204 Opus One Drive, Broussard, LA 70518
MLS# 2500004156Listed by: RELIANCE REAL ESTATE GROUP - New
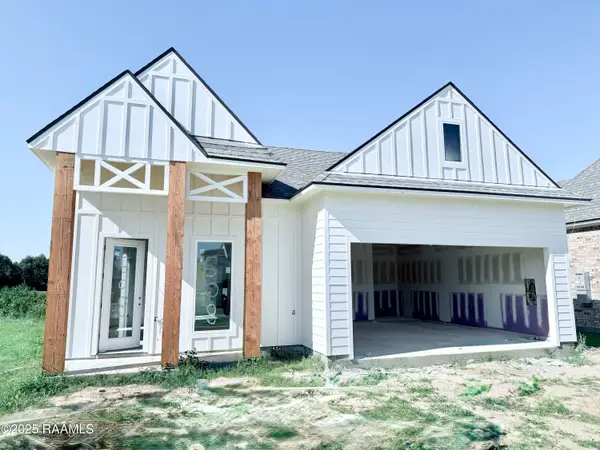 $372,900Active3 beds 2 baths1,905 sq. ft.
$372,900Active3 beds 2 baths1,905 sq. ft.508 Capstone Crossing, Lafayette, LA 70506
MLS# 2500004157Listed by: EXP REALTY, LLC - New
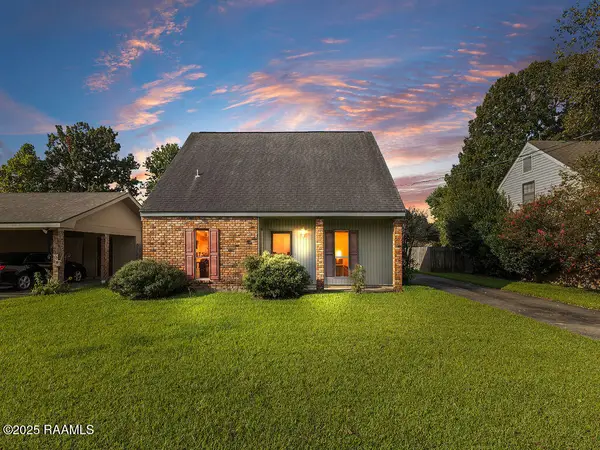 $189,000Active3 beds 2 baths1,760 sq. ft.
$189,000Active3 beds 2 baths1,760 sq. ft.332 Harrell Drive, Lafayette, LA 70503
MLS# 2500004158Listed by: KELLER WILLIAMS REALTY ACADIANA
