602 Greyford Drive, Lafayette, LA 70503
Local realty services provided by:Better Homes and Gardens Real Estate Rhodes Realty

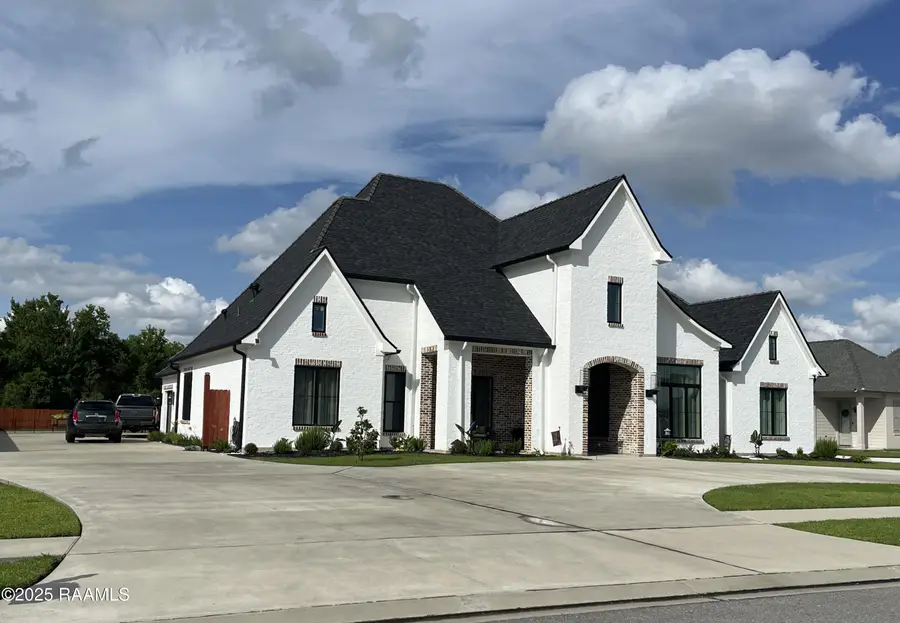

602 Greyford Drive,Lafayette, LA 70503
$899,995
- 4 Beds
- 4 Baths
- 3,294 sq. ft.
- Single family
- Active
Listed by:tim breaux
Office:home realty of acadiana
MLS#:2500001431
Source:LA_RAAMLS
Price summary
- Price:$899,995
- Price per sq. ft.:$273.22
About this home
Absolutely stunning custom built home located at 602 Greyford Drive, Lafayette in the sought after gated community Greyford Estates. This home has 4 bedrooms, 3 1/2 baths, large utility room, 2 car garage with separate allocated storage area and second pull through heated and cooled garage. Entertain in the large covered outdoor kitchen and patio with retractable screen and spacious backyard. Your first impression of this French Modern home will be the beautifully designed home with many amenities in mind for your forever home. Many custom design features as well as architectural features. Coffer ceilings, brick arch way accents. Please see supplement list of construction and amenities in documents. Expansive side driveway and horseshoe drive out front. 2-car garage as well park your toys in the heated & cooled pull through to backyard garage. Walking into this home you are welcomed into a wide-open modern split design floor plan. You will be wowed by the grand tray coffer ceiling with its custom herringbone wood pattern. Open floorplan you have a formal dining area as well as living area and an abundant kitchen space. Oversized Kitchen Island with space to seat 5, Wi-Fi enabled Cafe Glass Stainless Steel double wall ovens, dishwasher and refrigerator. Commercial 6 burner gas stove, appliance garage, walk in pantry and loads of storage space in the custom solid wood kitchen cabinetry. Beautiful marble countertops. Custom 6-piece crown molding throughout the entire home. The covered patio is like another living space with over 700 sq ft. Cozy up to the fireplace. Beautifully designed master suite also has the Herringbone pattern tray Coffer ceilings and custom abstract accent wall. The Master bath has custom tiled walk-in glass shower, double vanity with abundant counter space and storage. The walk-in closet for two and center island, vanity and storage, storage, storage. Utility room with loads of counter space to fold clothes, storage & fun unique floor tile.
Contact an agent
Home facts
- Year built:2023
- Listing Id #:2500001431
- Added:25 day(s) ago
- Updated:August 10, 2025 at 11:44 PM
Rooms and interior
- Bedrooms:4
- Total bathrooms:4
- Full bathrooms:3
- Half bathrooms:1
- Living area:3,294 sq. ft.
Heating and cooling
- Cooling:Central Air, Multi Units, Zoned
- Heating:Central Heat, Natural Gas, Zoned
Structure and exterior
- Roof:Composition, Slate
- Year built:2023
- Building area:3,294 sq. ft.
- Lot area:0.52 Acres
Schools
- High school:Comeaux
- Middle school:Edgar Martin
- Elementary school:Ridge
Utilities
- Sewer:Public Sewer
Finances and disclosures
- Price:$899,995
- Price per sq. ft.:$273.22
New listings near 602 Greyford Drive
- New
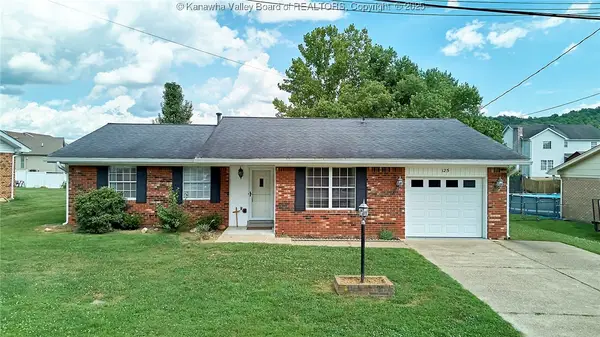 $275,000Active3 beds 2 baths1,442 sq. ft.
$275,000Active3 beds 2 baths1,442 sq. ft.125 Woodland Forest, Winfield, WV 25123
MLS# 279727Listed by: BETTER HOMES AND GARDENS REAL ESTATE CENTRAL  $529,900Pending5 beds 4 baths3,406 sq. ft.
$529,900Pending5 beds 4 baths3,406 sq. ft.228 Killarney Road, Winfield, WV 25213
MLS# 279563Listed by: FATHOM REALTY LLC- New
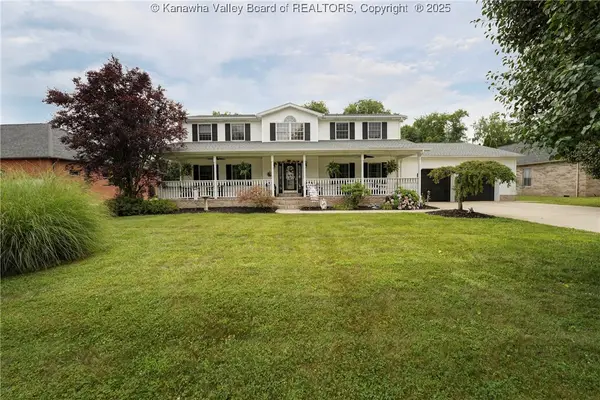 $585,000Active6 beds 4 baths4,145 sq. ft.
$585,000Active6 beds 4 baths4,145 sq. ft.8 Anchors Way, Winfield, WV 25213
MLS# 279637Listed by: BETTER HOMES AND GARDENS REAL ESTATE CENTRAL - New
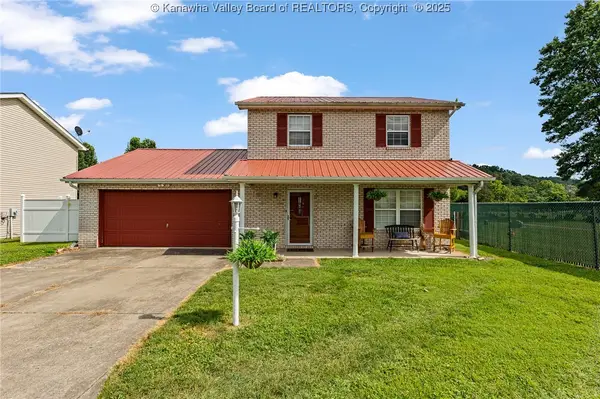 $259,900Active3 beds 3 baths1,344 sq. ft.
$259,900Active3 beds 3 baths1,344 sq. ft.2 Grapevine Street, Winfield, WV 25213
MLS# 279641Listed by: MEEKS REALTY GROUP 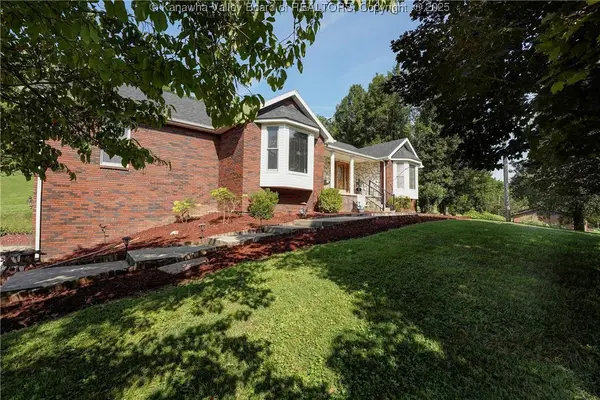 $415,000Pending3 beds 3 baths3,268 sq. ft.
$415,000Pending3 beds 3 baths3,268 sq. ft.74 Lakeview Drive, Winfield, WV 25213
MLS# 279585Listed by: BETTER HOMES AND GARDENS REAL ESTATE CENTRAL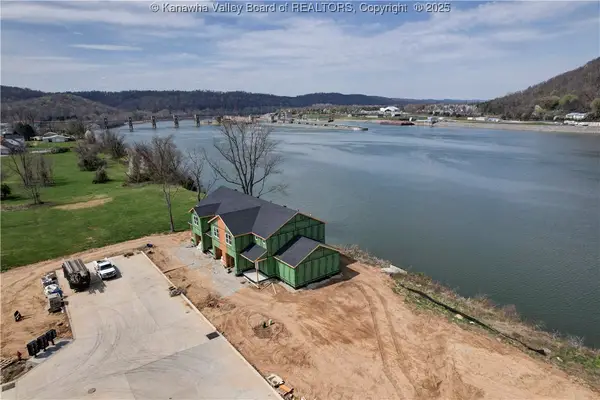 $385,000Pending3 beds 3 baths1,652 sq. ft.
$385,000Pending3 beds 3 baths1,652 sq. ft.53 Jordon Drive, Winfield, WV 25213
MLS# 279619Listed by: BETTER HOMES AND GARDENS REAL ESTATE CENTRAL- New
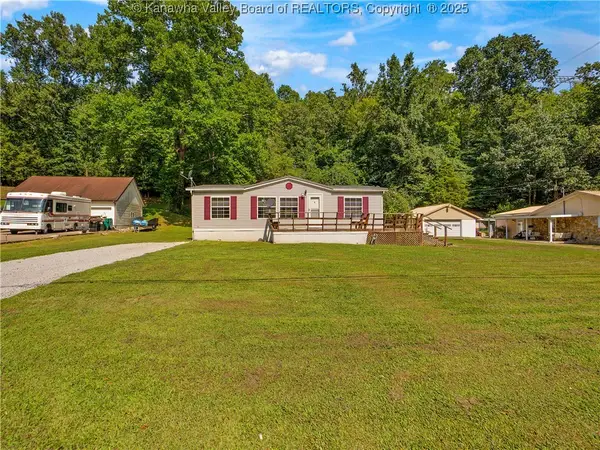 $140,000Active3 beds 2 baths1,026 sq. ft.
$140,000Active3 beds 2 baths1,026 sq. ft.330 Bills Creek Road, Winfield, WV 25213
MLS# 279617Listed by: BETTER HOMES AND GARDENS REAL ESTATE CENTRAL 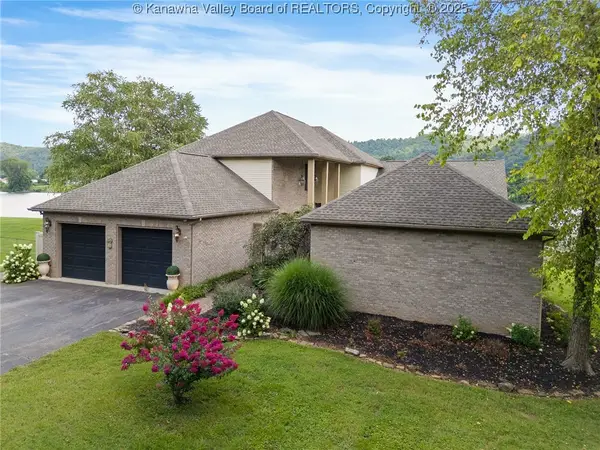 $699,900Pending5 beds 4 baths4,039 sq. ft.
$699,900Pending5 beds 4 baths4,039 sq. ft.10424 Winfield Road, Winfield, WV 25213
MLS# 279592Listed by: MEEKS REALTY GROUP- New
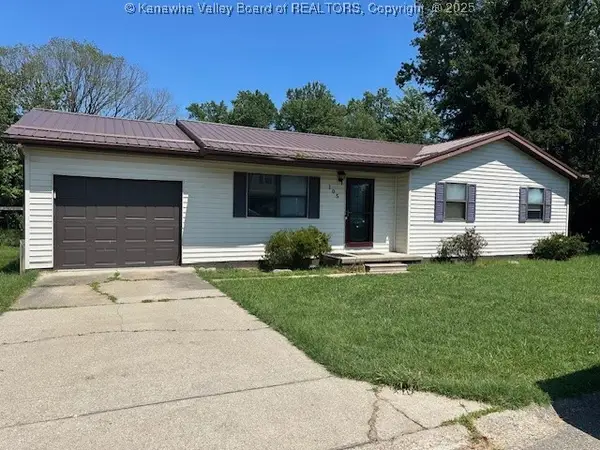 $170,000Active3 beds 1 baths1,280 sq. ft.
$170,000Active3 beds 1 baths1,280 sq. ft.105 Rolling Acres Road, Winfield, WV 25213
MLS# 279581Listed by: RE/MAX CLARITY 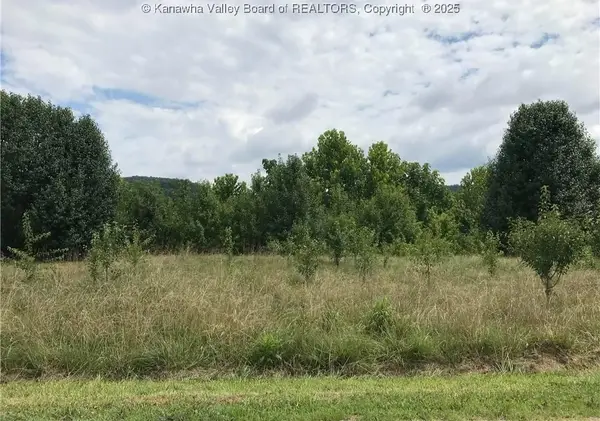 $79,900Active0 Acres
$79,900Active0 Acres16224 Winfield Road, Winfield, WV 25213
MLS# 279544Listed by: HIGHLEY BLESSED REALTY, LLC
