618 Richland Avenue, Lafayette, LA 70508
Local realty services provided by:Better Homes and Gardens Real Estate Rhodes Realty
618 Richland Avenue,Lafayette, LA 70508
$715,000
- 3 Beds
- 3 Baths
- 2,231 sq. ft.
- Single family
- Active
Listed by: stefanie kellner
Office: compass
MLS#:2500005056
Source:LA_RAAMLS
Price summary
- Price:$715,000
- Price per sq. ft.:$320.48
- Monthly HOA dues:$191
About this home
Discover the charm and character of this beautiful New Orleans-style home situated on picturesque, tree-lined Richland Avenue in River Ranch. A custom wrought iron gate leads you into a peaceful private courtyard with a brick porch and a fountain, setting the tone for the inviting ambiance found throughout the home. The first floor features two bedrooms and one full bath, along with a storage room and a two-car garage. Each bedroom enjoys a private exterior entrance opening to the courtyard, offering ideal flexibility for guests, a home office, or multi-generational living. Designed with reverse-living in mind, the main living areas and primary suite are located on the second floor. The kitchen features granite slab countertops, a walk-in pantry, and a convenient breakfast bar, all overlooking the spacious living and dining areas. Antique pine floors, a fireplace, and French doors enhance the charm, while an expansive balcony overlooking the lake invites effortless indoor/outdoor living. A powder room is also located on this level. The primary suite is a relaxing retreat with updated finishes, a private balcony, and a custom California Closet system. The ensuite bath features dual vanities and marble surfaces for a refined touch. Just a short stroll from Town Square, dining, shopping, and City Club, this home offers the best of River Ranch living. Don't miss the opportunity to make it yours.
Contact an agent
Home facts
- Year built:2004
- Listing ID #:2500005056
- Added:108 day(s) ago
- Updated:February 15, 2026 at 04:06 PM
Rooms and interior
- Bedrooms:3
- Total bathrooms:3
- Full bathrooms:2
- Half bathrooms:1
- Living area:2,231 sq. ft.
Heating and cooling
- Cooling:Central Air, Multi Units
- Heating:Central Heat, Natural Gas
Structure and exterior
- Roof:Composition
- Year built:2004
- Building area:2,231 sq. ft.
- Lot area:0.08 Acres
Schools
- High school:Comeaux
- Middle school:Edgar Martin
- Elementary school:Cpl. M. Middlebrook
Utilities
- Sewer:Public Sewer
Finances and disclosures
- Price:$715,000
- Price per sq. ft.:$320.48
New listings near 618 Richland Avenue
- New
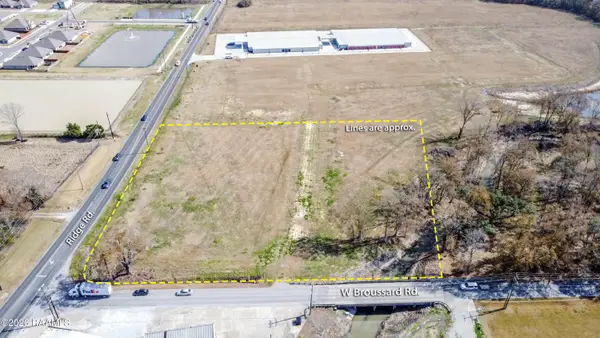 $450,000Active3 Acres
$450,000Active3 AcresTbd Ridge Road, Lafayette, LA 70506
MLS# 2600001016Listed by: EXP REALTY, LLC - New
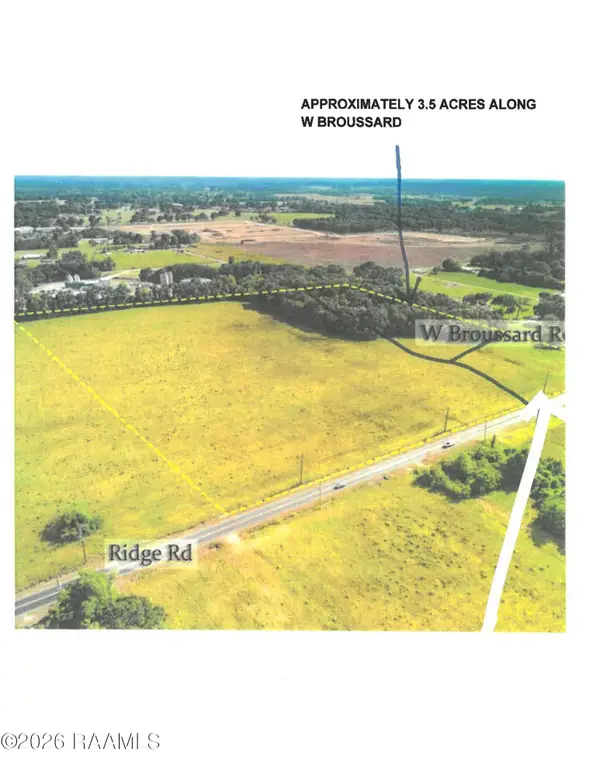 $150,000Active3.71 Acres
$150,000Active3.71 AcresTbd Ridge Road, Lafayette, LA 70506
MLS# 2600001017Listed by: EXP REALTY, LLC - New
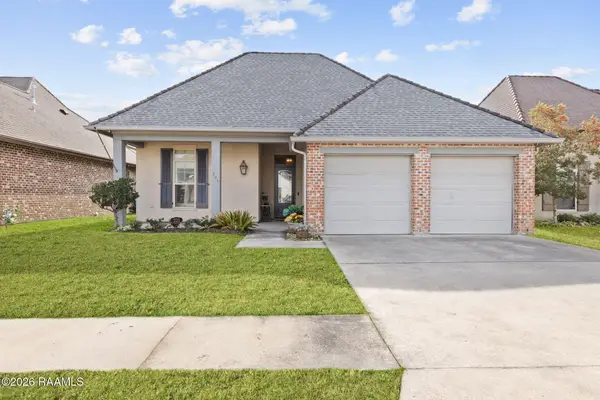 $457,000Active3 beds 2 baths2,177 sq. ft.
$457,000Active3 beds 2 baths2,177 sq. ft.221 Ardenwood Drive, Lafayette, LA 70508
MLS# 2600001007Listed by: EXP REALTY, LLC - New
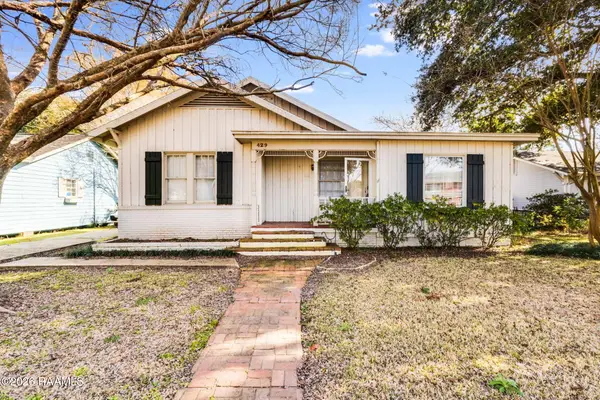 $259,000Active4 beds 3 baths2,765 sq. ft.
$259,000Active4 beds 3 baths2,765 sq. ft.429 Bellevue Street, Lafayette, LA 70506
MLS# 2600001006Listed by: REAL BROKER, LLC - New
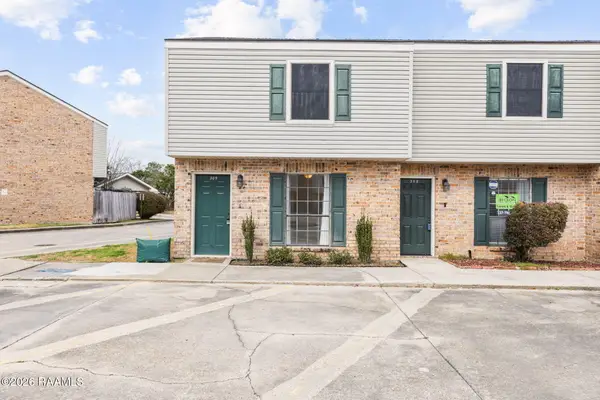 $98,000Active2 beds 1 baths1,050 sq. ft.
$98,000Active2 beds 1 baths1,050 sq. ft.100 Winchester Drive #Apt 309, Lafayette, LA 70506
MLS# 2600001004Listed by: EXP REALTY, LLC - New
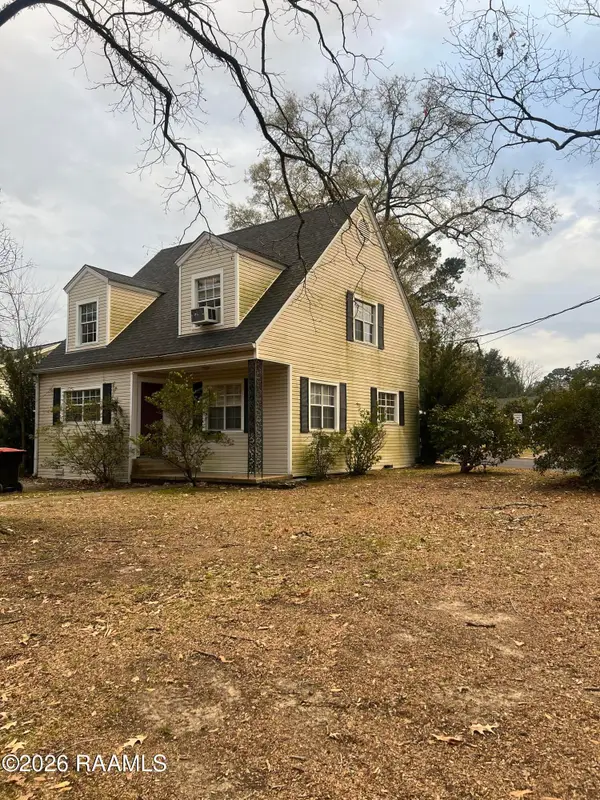 $265,000Active3 beds 2 baths1,800 sq. ft.
$265,000Active3 beds 2 baths1,800 sq. ft.211 Saint Louis Street, Lafayette, LA 70506
MLS# 2600001002Listed by: COMPASS - New
 $195,000Active3 beds 2 baths1,384 sq. ft.
$195,000Active3 beds 2 baths1,384 sq. ft.208 Sleepy Hollow Drive, Lafayette, LA 70506
MLS# 2600000998Listed by: KELLER WILLIAMS REALTY ACADIANA - New
 $212,000Active3 beds 2 baths1,478 sq. ft.
$212,000Active3 beds 2 baths1,478 sq. ft.305 Halcott Drive #Apt 112, Lafayette, LA 70503
MLS# 2600000992Listed by: COMPASS - Coming Soon
 $183,000Coming Soon3 beds 2 baths
$183,000Coming Soon3 beds 2 baths116 Earline Drive, Lafayette, LA 70506
MLS# 2600000985Listed by: KEATY REAL ESTATE TEAM - New
 $257,500Active3 beds 2 baths1,469 sq. ft.
$257,500Active3 beds 2 baths1,469 sq. ft.110 Fig Street, Lafayette, LA 70506
MLS# 2600000987Listed by: EXP REALTY, LLC

