619 Gunter Grass Court, Lafayette, LA 70508
Local realty services provided by:Better Homes and Gardens Real Estate Rhodes Realty
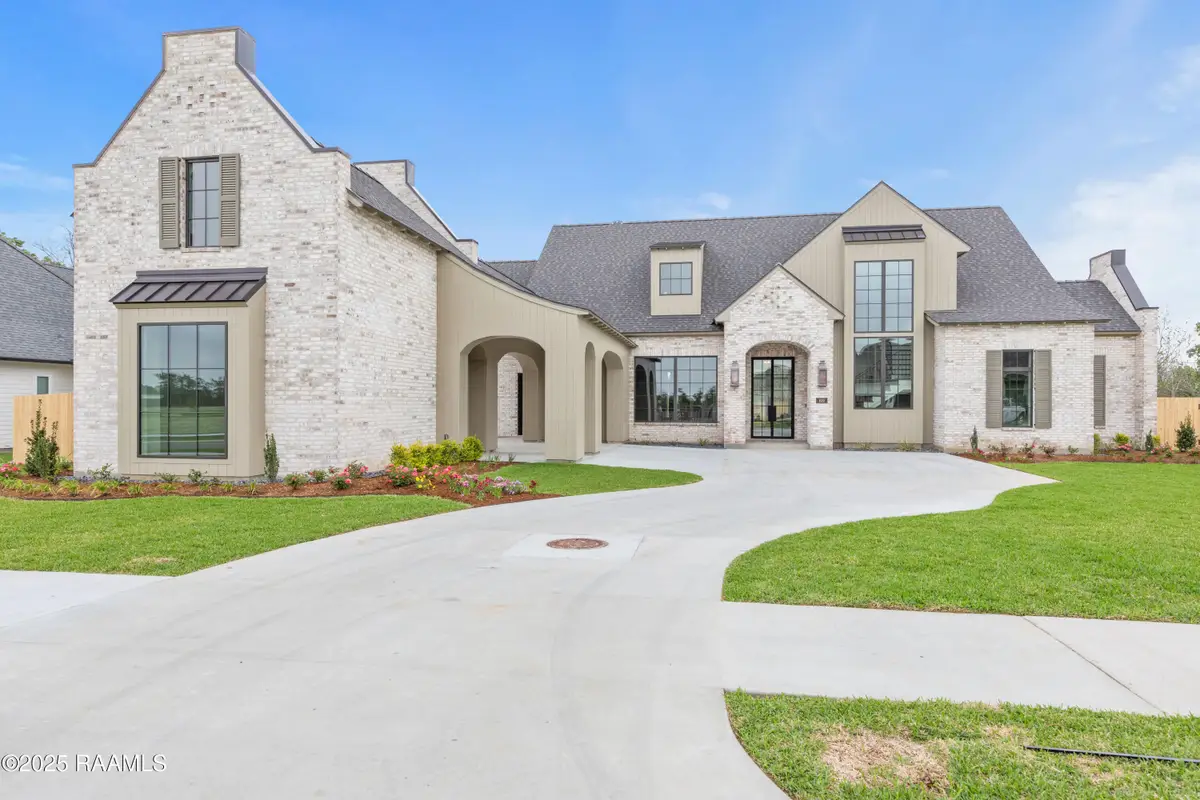


619 Gunter Grass Court,Lafayette, LA 70508
$1,499,000
- 5 Beds
- 4 Baths
- 4,445 sq. ft.
- Single family
- Active
Listed by:nicole schneider
Office:compass
MLS#:25000404
Source:LA_RAAMLS
Price summary
- Price:$1,499,000
- Price per sq. ft.:$222.77
- Monthly HOA dues:$54.17
About this home
The builder is offering $20,000 toward closing costs, pre-paid expenses, or an interest rate buydown. Welcome to 619 Gunter Grass Court, a luxury 5-bedroom, 4-bathroom home in beautiful Audubon Lakes subdivision, built by Krewe Construction & Development Group for the 2025 Parade of Homes. With over 4,400 square feet of living space meticulously and professionally designed, this house is the perfect setting for a large family that has entertaining in mind. The traditional mixed with modern Tudor style features a porte-chochere, motor court, and two garages, one with a separate unfinished mother-in-law/guest apartment (not included in living square footage). When you enter the home, you'll immediately notice 25' ceilings, custom beams, a formal dining, and the stunning stair tower - giving a fascinating design element that provides tons of natural light to flood the foyer. Don't miss the wet bar, a hidden pantry and expansiveisland in the kitchen, dream laundry space, and custom doors in the drop-zone. Perhaps the most impressive part of the first floor is the luxurious primary wing, with a private hallway leading to a custom closet, spa-like bath, and sleepingquarters featuring a double-sided fireplace, library/office, and personal patio. Upstairs you'll find a cozy seating area, media/entertainment space, and purposefully placed bedrooms and bathrooms to accommodate your family for generations to come. Sitting on a beautiful half-acre lot, with an outdoor kitchen and plenty of room for a pool or future treehouse, this home is a true showstopper!
Contact an agent
Home facts
- Year built:2025
- Listing Id #:25000404
- Added:213 day(s) ago
- Updated:August 13, 2025 at 08:50 PM
Rooms and interior
- Bedrooms:5
- Total bathrooms:4
- Full bathrooms:4
- Living area:4,445 sq. ft.
Heating and cooling
- Cooling:Central Air, Multi Units
- Heating:Central Heat
Structure and exterior
- Roof:Composition
- Year built:2025
- Building area:4,445 sq. ft.
- Lot area:0.5 Acres
Schools
- High school:Southside
- Middle school:Milton
- Elementary school:Milton
Utilities
- Sewer:Public Sewer
Finances and disclosures
- Price:$1,499,000
- Price per sq. ft.:$222.77
New listings near 619 Gunter Grass Court
- Open Sun, 7 to 8:30pmNew
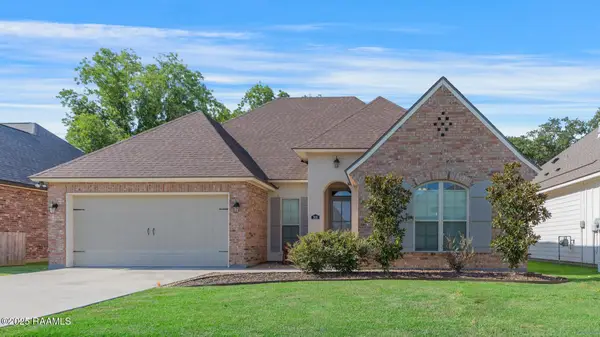 $342,000Active4 beds 2 baths1,790 sq. ft.
$342,000Active4 beds 2 baths1,790 sq. ft.200 Parkerson Street, Lafayette, LA 70506
MLS# 2500002380Listed by: COMPASS - New
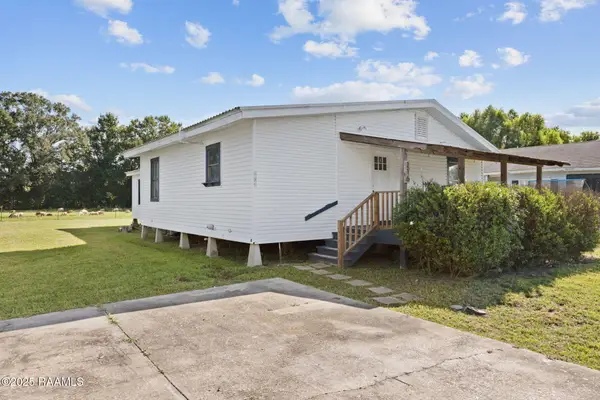 $160,000Active3 beds 2 baths1,746 sq. ft.
$160,000Active3 beds 2 baths1,746 sq. ft.116 Rougeau Road, Lafayette, LA 70508
MLS# 2500002381Listed by: REAL BROKER, LLC - New
 $215,181Active3 beds 2 baths1,394 sq. ft.
$215,181Active3 beds 2 baths1,394 sq. ft.7393 Alley Oak Lane, Maurice, LA 70555
MLS# 2500002382Listed by: CICERO REALTY LLC - New
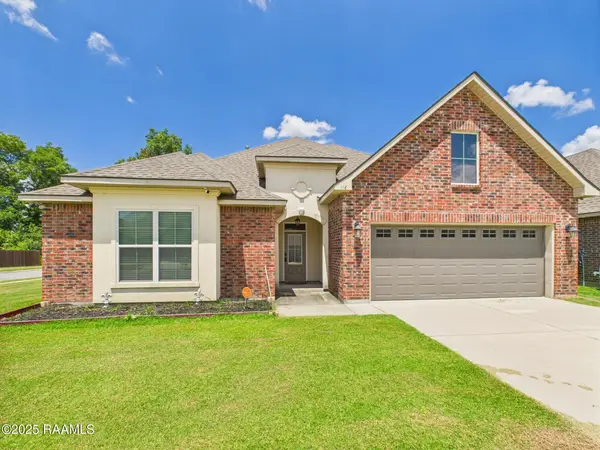 $375,000Active4 beds 2 baths2,790 sq. ft.
$375,000Active4 beds 2 baths2,790 sq. ft.116 Shelmore Street, Lafayette, LA 70507
MLS# 2500002221Listed by: KELLER WILLIAMS REALTY ACADIANA - New
 $189,000Active3 beds 2 baths1,263 sq. ft.
$189,000Active3 beds 2 baths1,263 sq. ft.605 Dutton Drive, Lafayette, LA 70503
MLS# 2500002368Listed by: COLDWELL BANKER TRAHAN REAL ESTATE GROUP - New
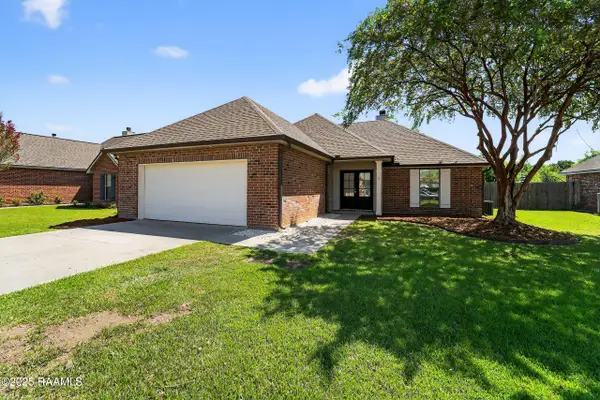 $215,000Active3 beds 2 baths1,440 sq. ft.
$215,000Active3 beds 2 baths1,440 sq. ft.125 Chase Drive, Lafayette, LA 70507
MLS# 2500002373Listed by: DREAM HOME REALTY, LLC - New
 $56,500Active3 beds 1 baths1,100 sq. ft.
$56,500Active3 beds 1 baths1,100 sq. ft.278 Paul Breaux Avenue, Lafayette, LA 70501
MLS# 2500002362Listed by: HUNCO REAL ESTATE - New
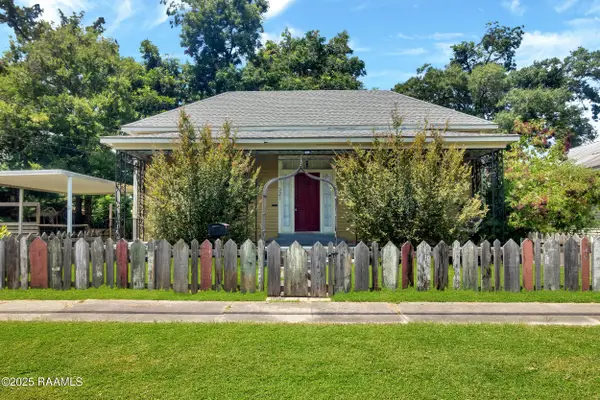 $235,000Active3 beds 2 baths1,876 sq. ft.
$235,000Active3 beds 2 baths1,876 sq. ft.321 Elizabeth Avenue, Lafayette, LA 70501
MLS# 2500002190Listed by: REAL BROKER, LLC - New
 $525,000Active5 beds 4 baths3,467 sq. ft.
$525,000Active5 beds 4 baths3,467 sq. ft.135 Wills Drive, Lafayette, LA 70506
MLS# 2500000642Listed by: KELLER WILLIAMS REALTY ACADIANA - New
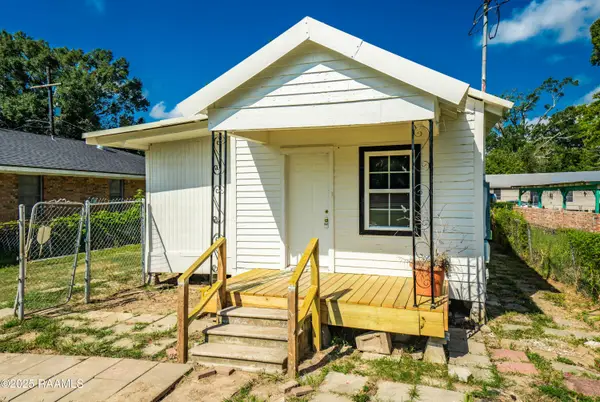 $90,000Active2 beds 1 baths724 sq. ft.
$90,000Active2 beds 1 baths724 sq. ft.403 Railroad Street, Lafayette, LA 70501
MLS# 2500002212Listed by: KELLER WILLIAMS REALTY ACADIANA
