3910 Jean Lafitte Boulevard, Lafitte, LA 70067
Local realty services provided by:Better Homes and Gardens Real Estate Rhodes Realty
3910 Jean Lafitte Boulevard,Lafitte, LA 70067
$595,000
- 3 Beds
- 3 Baths
- 4,774 sq. ft.
- Single family
- Active
Listed by: misty judice, katie ochello
Office: nola living realty
MLS#:RANO2474507
Source:LA_RAAMLS
Price summary
- Price:$595,000
- Price per sq. ft.:$108.18
About this home
Introducing a truly unique and one-of-a-kind luxury waterfront property along the stunning Bayou Barataria! With an impressive 164.68 ft of water frontage, this magnificent estate features a main house, a metal-frame workshop, and a charming guest house. The main residences features 3 spacious bedrooms and 2.5 bathrooms, along with a versatile bonus room. Built with durable cement blocks filled with 272 yards of concrete, the structure incorporates drilled pipes and steel beams for added strength. The roofing consists of a solid combination of cement and terra-cotta tiles. The main house welcomes you with an elegant curved staircase, impressive high ceilings, a dazzling crystal chandelier, and exquisite custom trim complemented by steel beams wrapped in stunning cedar wood. The kitchen features beautiful wooden cabinets, an island with breakfast bar seating, a wine rack, and luxurious granite countertops. The inviting breakfast nook is enhanced by a tray ceiling with steel beams wrapped in cedar, while glass sliding doors lead to an outdoor patio boasting breathtaking views. In the dining area, you'll find a gorgeous crystal chandelier paired with French doors and custom detailing. The primary bedroom is distinguished by its expansive 28x23 private patio, providing breathtaking views of Bayou Barataria. It includes an en suite bathroom that boasts double sinks, a soothing garden tub, a separate shower stall, and a generous walk-in closet. The two additional spacious bedrooms also come with their own walk-in closets, providing ample storage space. Furthermore, there's a two-car garage along with the metal framed workshop that incorporates a guest area spanning 1,152 square feet--complete with 2 bedrooms, 1 bathroom, and an eat-in kitchen. The outdoor amenities are impressive as well. Enjoy stunning waterfront views, a relaxing and spacious covered pavilion, and your very own boat dock, slip, and launch right at your fingertips! ASSUMABLE FLOOD POLICY AVAILABLE, ZONED U-1 UNRESTRICTED/COMMERCIAL. ***BRING ALL OFFERS!***
Contact an agent
Home facts
- Year built:1974
- Listing ID #:RANO2474507
- Added:92 day(s) ago
- Updated:December 31, 2025 at 04:48 PM
Rooms and interior
- Bedrooms:3
- Total bathrooms:3
- Full bathrooms:2
- Half bathrooms:1
- Living area:4,774 sq. ft.
Heating and cooling
- Cooling:Central Air, Multi Units
- Heating:Central Heat
Structure and exterior
- Year built:1974
- Building area:4,774 sq. ft.
Finances and disclosures
- Price:$595,000
- Price per sq. ft.:$108.18
New listings near 3910 Jean Lafitte Boulevard
- New
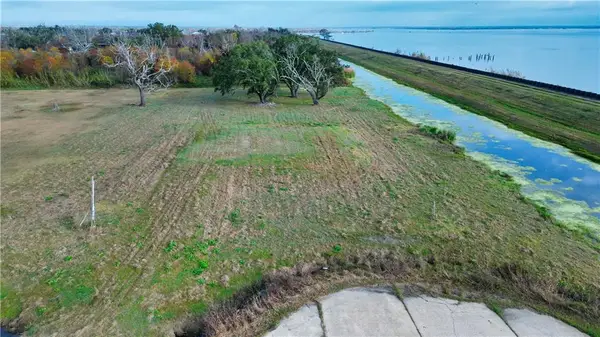 $45,000Active1 Acres
$45,000Active1 Acres15A Yacht Pen Lane, Lafitte, LA 70067
MLS# 2529772Listed by: SATSUMA PROPERTY MANAGEMENT - New
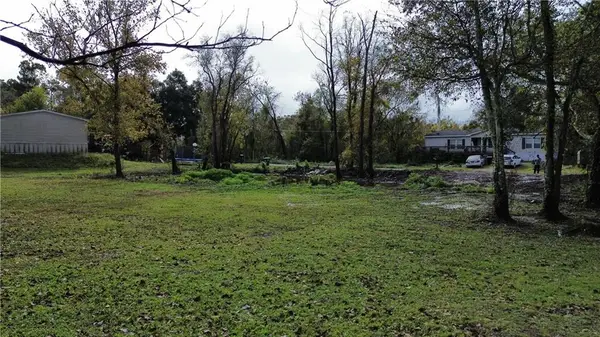 $60,000Active0.43 Acres
$60,000Active0.43 AcresVerdin Lane, Lafitte, LA 70067
MLS# 2533774Listed by: JOSIE RHODES REALTY COMPANY 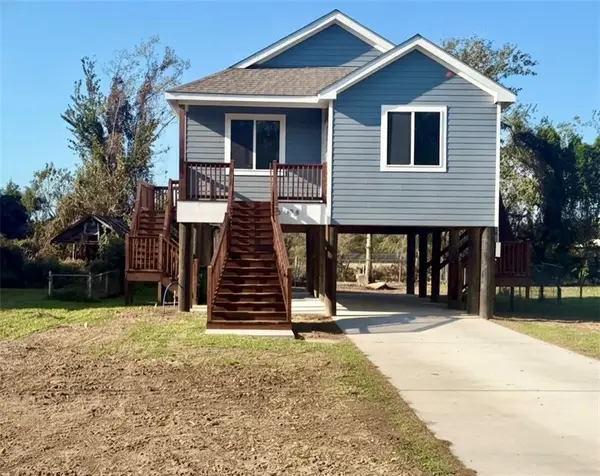 $249,000Active3 beds 2 baths1,200 sq. ft.
$249,000Active3 beds 2 baths1,200 sq. ft.3428 Jean Lafitte Boulevard, Jean Lafitte, LA 70067
MLS# 2534381Listed by: NOLA LIVING REALTY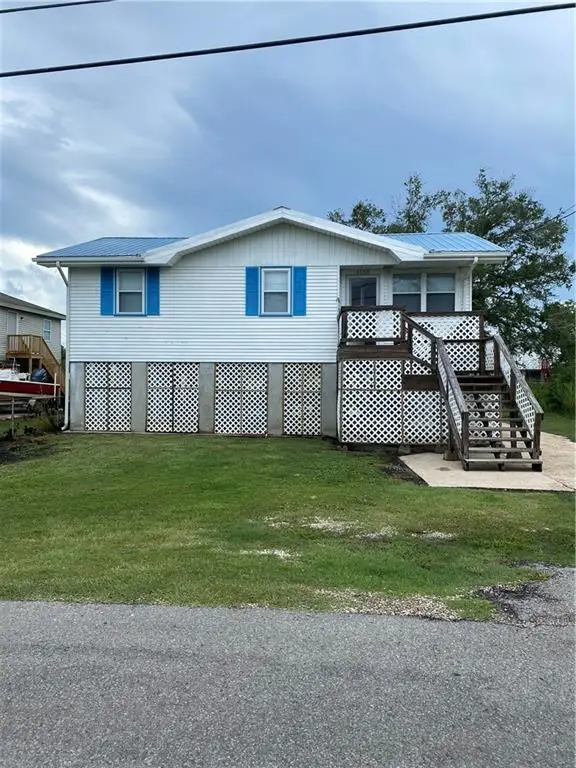 $125,000Active2 beds 1 baths932 sq. ft.
$125,000Active2 beds 1 baths932 sq. ft.5550 Fisher Street, Lafitte, LA 70067
MLS# 2534202Listed by: TCK REALTY LLC $375,000Active3 beds 3 baths1,757 sq. ft.
$375,000Active3 beds 3 baths1,757 sq. ft.2034 Jean Lafitte Boulevard, Lafitte, LA 70067
MLS# 2531143Listed by: GALIANO REALTY $299,000Active3 beds 3 baths1,832 sq. ft.
$299,000Active3 beds 3 baths1,832 sq. ft.5794 Jean Lafitte Boulevard, Lafitte, LA 70067
MLS# 2531088Listed by: CBTEC BELLE CHASSE $350,000Active3 beds 2 baths2,500 sq. ft.
$350,000Active3 beds 2 baths2,500 sq. ft.4595 Jean Lafitte Boulevard, Lafitte, LA 70067
MLS# 2531158Listed by: NOLA LIVING REALTY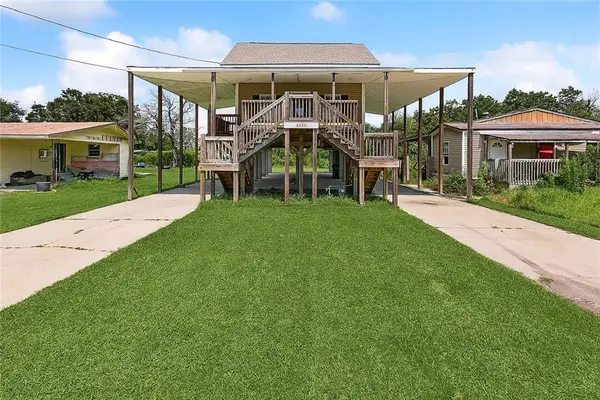 $130,000Active4 beds 2 baths1,460 sq. ft.
$130,000Active4 beds 2 baths1,460 sq. ft.5525 Perrin Street, Lafitte, LA 70067
MLS# 2526765Listed by: EXP REALTY, LLC $250,000Active3 beds 2 baths1,839 sq. ft.
$250,000Active3 beds 2 baths1,839 sq. ft.5120 Elizabeth Street, Lafitte, LA 70067
MLS# 2525122Listed by: JOSIE RHODES REALTY COMPANY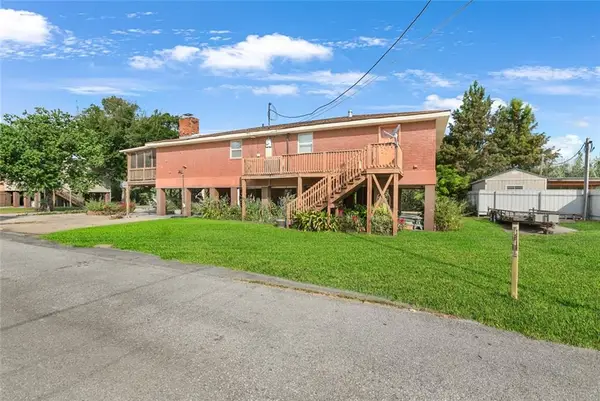 $250,000Active3 beds 2 baths1,839 sq. ft.
$250,000Active3 beds 2 baths1,839 sq. ft.5120 Elizabeth Street, Lafitte, LA 70067
MLS# NO2525122Listed by: JOSIE RHODES REALTY COMPANY
