2856 Scarlett Dr, Lake Charles, LA 70611
Local realty services provided by:Better Homes and Gardens Real Estate Rhodes Realty
2856 Scarlett Dr,Lake Charles, LA 70611
$275,000
- 3 Beds
- 2 Baths
- 2,165 sq. ft.
- Single family
- Active
Listed by: evie hunt
Office: century 21 delia realty group
MLS#:02-6162
Source:LA_GFPBR
Price summary
- Price:$275,000
- Price per sq. ft.:$127.02
About this home
Discover the perfect blend of comfort and functionality in this beautifully updated 3-bedroom, 2-bathroom home nestled on 1.30 acres. With three full stories, this home offers ample space for everyday living and more- with the entire third floor serving as a versatile flex space ideal for a home office, gym, playroom, or guest retreat. Step inside to find updated flooring and modern lighting throughout. The inviting kitchen features butcherblock countertops, open shelving, and a stunning tile backsplash that brings charm and style to the heart of the home. The seamless flow of the main living area is perfect for entertaining. Outside, enjoy the convenience of a 2-car garage with a workspace. With over an acre of land, there's plenty of room to garden, entertain, or enjoy.
Contact an agent
Home facts
- Listing ID #:02-6162
- Added:340 day(s) ago
- Updated:January 11, 2026 at 04:11 PM
Rooms and interior
- Bedrooms:3
- Total bathrooms:2
- Full bathrooms:2
- Living area:2,165 sq. ft.
Heating and cooling
- Cooling:Central A/C, Window A/C Units
- Heating:Central Heat
Structure and exterior
- Roof:Composition
- Building area:2,165 sq. ft.
- Lot area:1.3 Acres
Utilities
- Water:City
- Sewer:Mechanical
Finances and disclosures
- Price:$275,000
- Price per sq. ft.:$127.02
New listings near 2856 Scarlett Dr
- New
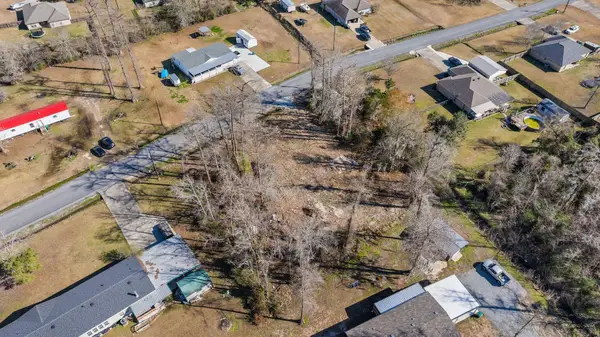 $60,000Active0.67 Acres
$60,000Active0.67 Acres1153 Whippoorwill Dr, Lake Charles, LA 70611
MLS# 15-5081Listed by: COLDWELL BANKER INGLE SAFARI REALTY - New
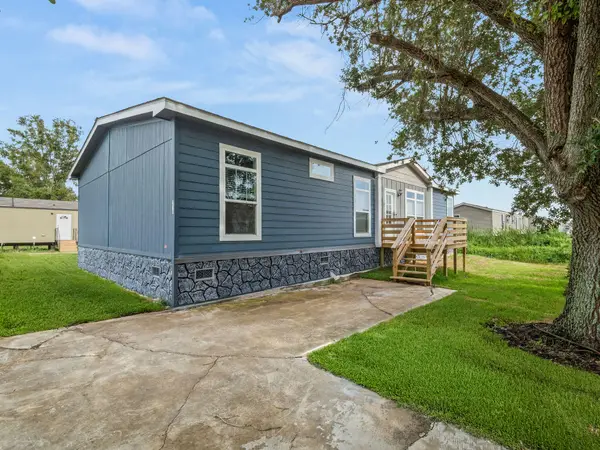 $129,900Active3 beds 2 baths1,680 sq. ft.
$129,900Active3 beds 2 baths1,680 sq. ft.8559 Gulf Hwy, Lake Charles, LA 70607
MLS# 40-51Listed by: R HOME REAL ESTATE LLC - New
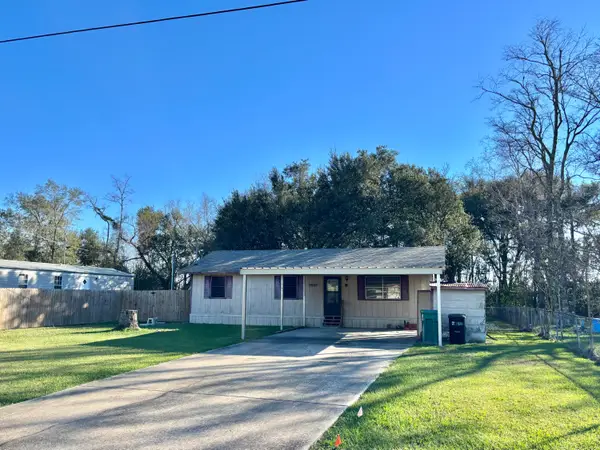 $130,000Active3 beds 2 baths1,200 sq. ft.
$130,000Active3 beds 2 baths1,200 sq. ft.2216 Greenlawn Rd, Lake Charles, LA 70607
MLS# 39-385Listed by: CENTURY 21 BONO REALTY - New
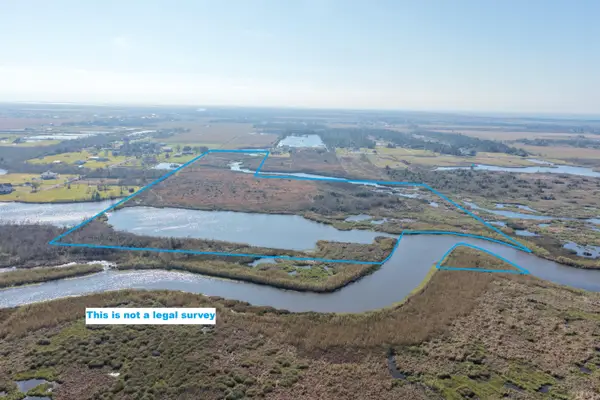 $165,000Active49 Acres
$165,000Active49 AcresArsene Lebleu Rd, Lake Charles, LA 70607
MLS# 26-5214Listed by: EXIT REAL ESTATE CONSULTANTS - New
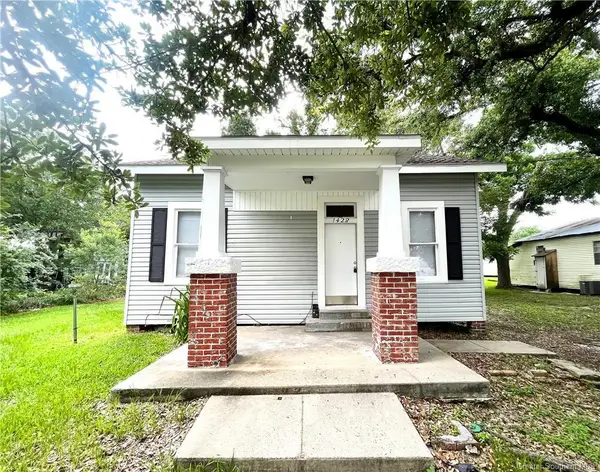 $105,000Active2 beds 1 baths1,120 sq. ft.
$105,000Active2 beds 1 baths1,120 sq. ft.1428 Enterprise Blvd, Lake Charles, LA 70601
MLS# 51-244Listed by: EXIT BAYOU REALTY - New
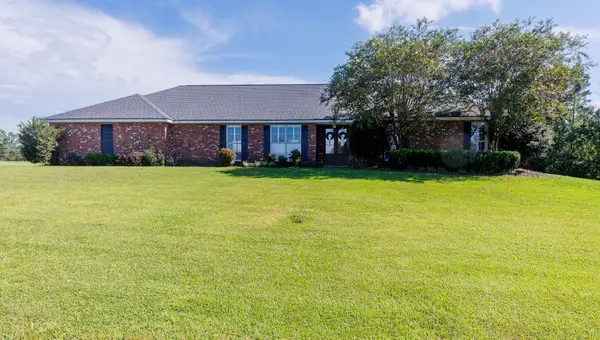 $369,000Active4 beds 3 baths2,539 sq. ft.
$369,000Active4 beds 3 baths2,539 sq. ft.1649 S Woodland Forest Dr, Lake Charles, LA 70611
MLS# 51-240Listed by: EXIT BAYOU REALTY - New
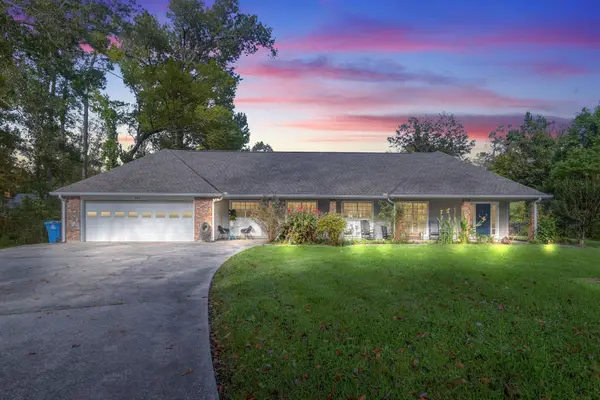 $310,000Active4 beds 2 baths2,790 sq. ft.
$310,000Active4 beds 2 baths2,790 sq. ft.945 Tanglewood Dr, Lake Charles, LA 70611
MLS# 51-241Listed by: EXIT BAYOU REALTY - New
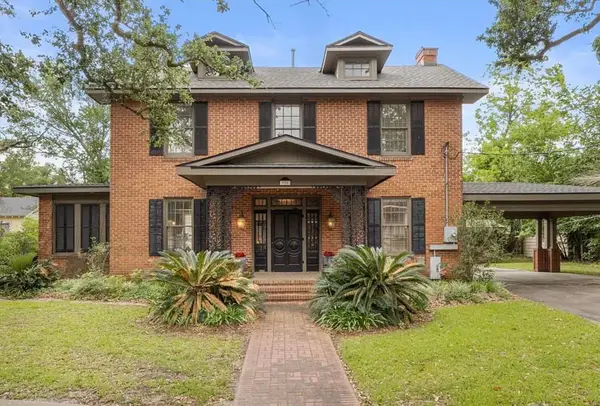 $245,000Active3 beds 3 baths2,545 sq. ft.
$245,000Active3 beds 3 baths2,545 sq. ft.920 Broad St, Lake Charles, LA 70601
MLS# 51-237Listed by: EXIT BAYOU REALTY - New
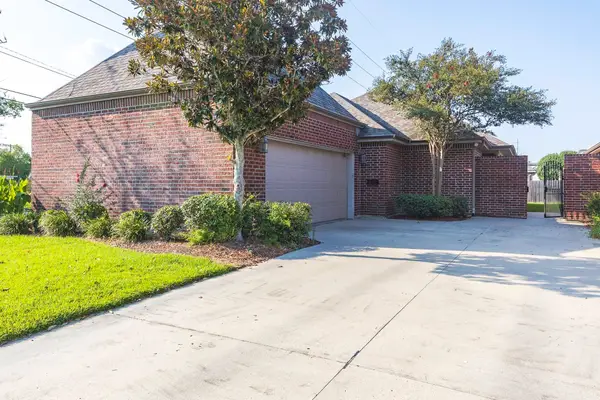 $287,000Active3 beds 2 baths1,753 sq. ft.
$287,000Active3 beds 2 baths1,753 sq. ft.732 Julius St, Lake Charles, LA 70605
MLS# 51-238Listed by: EXIT BAYOU REALTY - New
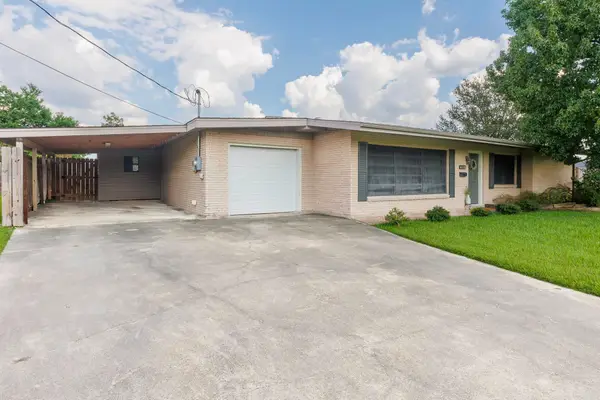 $179,000Active3 beds 1 baths1,225 sq. ft.
$179,000Active3 beds 1 baths1,225 sq. ft.4115 Heyd Ave, Lake Charles, LA 70605
MLS# 51-236Listed by: EXIT BAYOU REALTY
