4119 Pleasant Drive, Lake Charles, LA 70605
Local realty services provided by:Better Homes and Gardens Real Estate Rhodes Realty
4119 Pleasant Drive,Lake Charles, LA 70605
$210,000
- 3 Beds
- 2 Baths
- 2,240 sq. ft.
- Single family
- Active
Listed by: stacy folse, darrel j folse
Office: exp realty, llc.
MLS#:2020024273
Source:LA_RAAMLS
Price summary
- Price:$210,000
- Price per sq. ft.:$93.75
About this home
This well-maintained 3-bedroom, 2-bathroom home is located in a desirable Lake Charles neighborhood, just a short walk to the picturesque Contraband Bayou and conveniently close to McNeese State University. Inside, the open-concept layout seamlessly connects the kitchen, dining, and living areas--ideal for a variety of lifestyles. The kitchen is a standout with its large island, granite countertops, custom cabinetry, and ample storage space just off the kitchen. Both a dining area and a separate formal dining room offer flexible options for mealtime or gatherings. The split floor plan includes a spacious main suite with a private bathroom featuring a stand-alone shower. Ample space in the guest bedrooms, including one with a private entrance, built-in shelving, a generous closet with shelving, and a cedar-lined closet. A bonus space offers the potential for an office, creative studio, or other personalized needs. Hard surface flooring throughout enhances both style and ease of maintenance. The outdoor space includes a beautiful front yard and a large backyard with a well-sized deck, offering a great setting for outdoor enjoyment. Schedule a showing today to see how it can meet your needs.
Contact an agent
Home facts
- Listing ID #:2020024273
- Added:272 day(s) ago
- Updated:February 15, 2026 at 04:06 PM
Rooms and interior
- Bedrooms:3
- Total bathrooms:2
- Full bathrooms:2
- Living area:2,240 sq. ft.
Heating and cooling
- Cooling:Central Air
- Heating:Central Heat
Structure and exterior
- Roof:Composition
- Building area:2,240 sq. ft.
- Lot area:0.36 Acres
Schools
- High school:Barbe
- Middle school:S J Welsh
- Elementary school:College Oaks
Utilities
- Sewer:Public Sewer
Finances and disclosures
- Price:$210,000
- Price per sq. ft.:$93.75
New listings near 4119 Pleasant Drive
- New
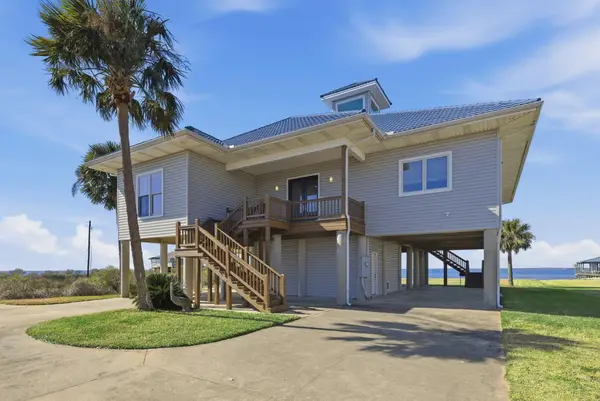 $1,275,000Active3 beds 4 baths8,019 sq. ft.
$1,275,000Active3 beds 4 baths8,019 sq. ft.133 Pelican Ln, Lake Charles, LA 70607
MLS# 50-14Listed by: CENTURY 21 BESSETTE FLAVIN  $324,900Pending3 beds 2 baths2,400 sq. ft.
$324,900Pending3 beds 2 baths2,400 sq. ft.143 E Park Manor Circle, Lake Charles, LA 70611
MLS# 2600001021Listed by: EXIT BAYOU REALTY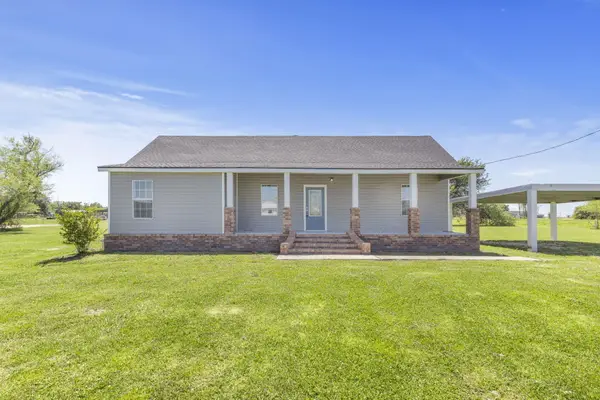 $222,000Active6 beds 3 baths1 sq. ft.
$222,000Active6 beds 3 baths1 sq. ft.151 Ednas Rd, Lake Charles, LA 70607
MLS# 51-254Listed by: EXIT BAYOU REALTY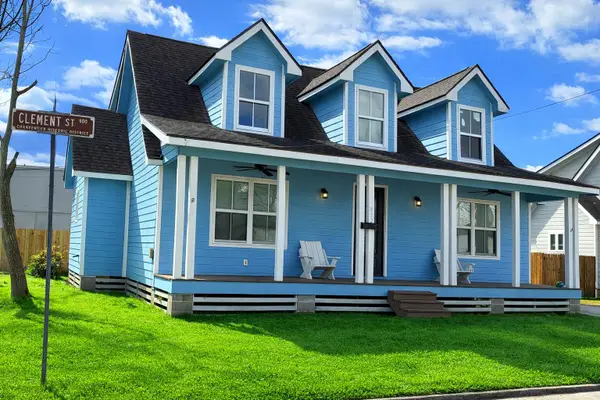 $225,000Active3 beds 3 baths1,540 sq. ft.
$225,000Active3 beds 3 baths1,540 sq. ft.832 Clement St, Lake Charles, LA 70601
MLS# 48-54Listed by: KELLER WILLIAMS REALTY LAKE CHARLES $25,800Active3 beds 2 baths1,360 sq. ft.
$25,800Active3 beds 2 baths1,360 sq. ft.1500 Sunset Drive, Lake Charles, LA 70607
MLS# 2542270Listed by: REALHOME SERVICES AND SOLUTIONS, INC.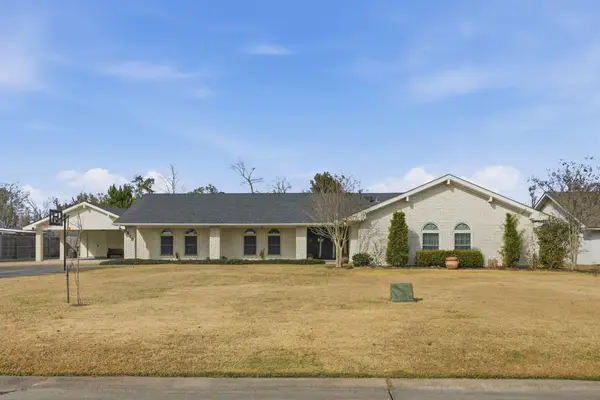 $395,158Active4 beds 3 baths3,999 sq. ft.
$395,158Active4 beds 3 baths3,999 sq. ft.1518 S Chateau Circle, Lake Charles, LA 70605
MLS# 45-720Listed by: RE/MAX ONE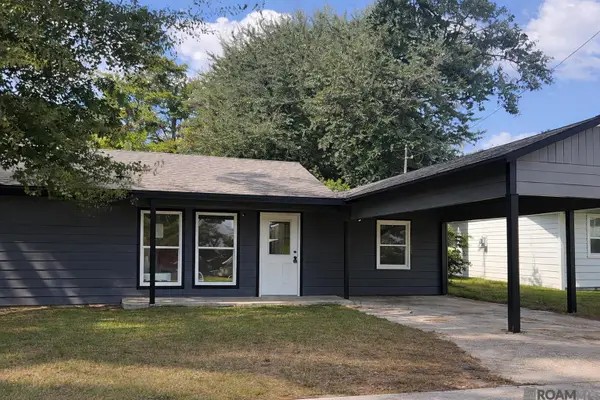 $152,900Active4 beds 1 baths1,054 sq. ft.
$152,900Active4 beds 1 baths1,054 sq. ft.212 Gelpi, Lake Charles, LA 70615
MLS# 2026002122Listed by: KELLER WILLIAMS REALTY PREMIER PARTNERS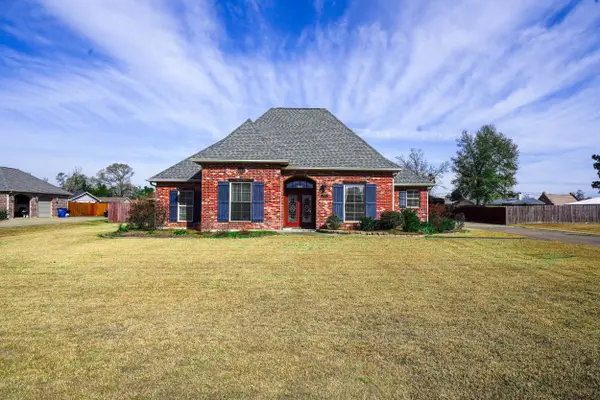 $519,750Active4 beds 3 baths3,824 sq. ft.
$519,750Active4 beds 3 baths3,824 sq. ft.1908 Chardonnay Dr, Lake Charles, LA 70611
MLS# 26-5232Listed by: EXIT REAL ESTATE CONSULTANTS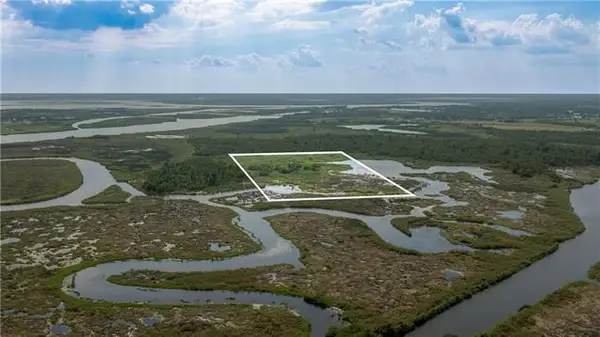 $15,000,000Active33.25 Acres
$15,000,000Active33.25 AcresOff Of Big Lake Rd, Lake Charles, LA 70605
MLS# NO2540661Listed by: REAL ESTATE NETWORK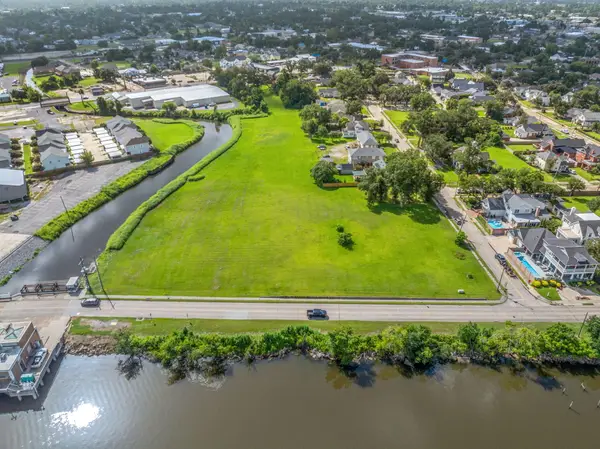 $4,000,000Active4.36 Acres
$4,000,000Active4.36 AcresShell Beach Dr, Lake Charles, LA 70601
MLS# 50-8Listed by: CENTURY 21 BESSETTE FLAVIN

