141 Industrial Park Rd, Larose, LA 70373
Local realty services provided by:Better Homes and Gardens Real Estate Rhodes Realty
141 Industrial Park Rd,Larose, LA 70373
$599,000
- 3 Beds
- 3 Baths
- 4,220 sq. ft.
- Single family
- Active
Listed by: rhonda m comeaux
Office: nexthome solutions
MLS#:BY2025006609
Source:LA_RAAMLS
Price summary
- Price:$599,000
- Price per sq. ft.:$76.59
About this home
Graceful, Timeless, Classic are just a few words that describes this Lovely home. Well built and impeccably kept can be added to the description, This spacious home offer many custom features which include metal Bahama & accordion hurricane shutters, 50 kw natural gas generator, landscaping & red wood construction covered with aluminum siding. Beautifully decorated with Custom gas fireplace, built in bookcases, beautiful wood oak floors, cypress walls, crown molding, custom kitchen cabinetry, Corian cabinet tops, master suite with large closets and dressing area & separate upstairs sitting area for guest or children adjacent to the 2 spare bedrooms. Pool area is so welcoming and ideal for entertaining or family fun. There is an open cabana equipped with full kitchen which includes a commercial stove, ice machine & gas BBQ pit. Garage has been converted into an office and workout room with full bath. This established residence is being offer to you at appraisal value! If you are a business owner, available for sale is a large warehouse and office in the back of this amazing home. (Square footage is not warranted by Seller and is to be verified by buyer)
Contact an agent
Home facts
- Year built:1978
- Listing ID #:BY2025006609
- Added:92 day(s) ago
- Updated:December 31, 2025 at 05:11 PM
Rooms and interior
- Bedrooms:3
- Total bathrooms:3
- Full bathrooms:2
- Half bathrooms:1
- Living area:4,220 sq. ft.
Heating and cooling
- Cooling:Central Air, Multi Units
- Heating:Central Heat, Electric
Structure and exterior
- Roof:Metal
- Year built:1978
- Building area:4,220 sq. ft.
- Lot area:1.52 Acres
Finances and disclosures
- Price:$599,000
- Price per sq. ft.:$76.59
New listings near 141 Industrial Park Rd
- New
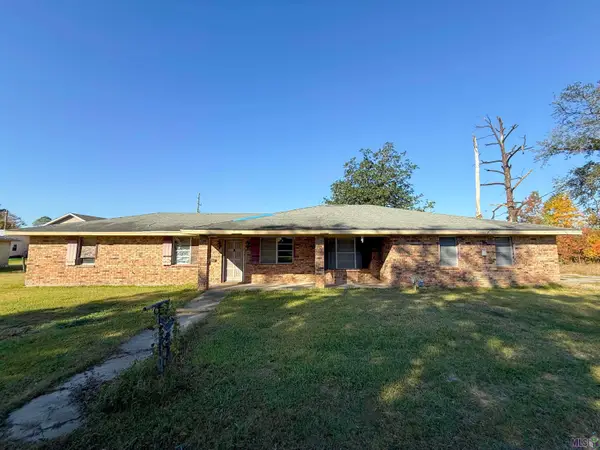 $49,900Active2 beds 2 baths1,300 sq. ft.
$49,900Active2 beds 2 baths1,300 sq. ft.240 Willow D Street, Larose, LA 70373
MLS# BY2025022886Listed by: CENTURY 21 ACTION REALTY INC 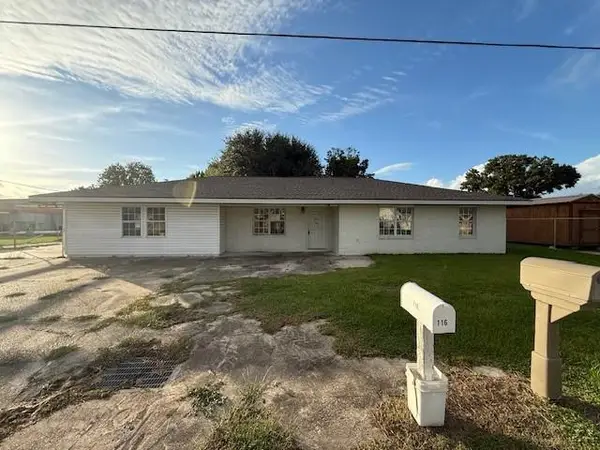 $85,000Active3 beds 2 baths1,859 sq. ft.
$85,000Active3 beds 2 baths1,859 sq. ft.116 W 13th Street, Larose, LA 70373
MLS# 2535185Listed by: CLEAR TO CLOSE REALTY $80,000Active2 beds 1 baths829 sq. ft.
$80,000Active2 beds 1 baths829 sq. ft.162 Service Rd, Larose, LA 70373
MLS# BY2025021636Listed by: BAYOU CLASSIC REALTY, LLC $189,900Active3 beds 2 baths1,224 sq. ft.
$189,900Active3 beds 2 baths1,224 sq. ft.239 East 26th Place, Larose, LA 70345
MLS# BY2025020737Listed by: GULF COAST REAL ESTATE, LLC $215,000Active34 Acres
$215,000Active34 AcresTBD Highway 308, Cut Off, LA 70345
MLS# BY2025021106Listed by: 1 PERCENT LISTS UNITED $107,000Active0.7 Acres
$107,000Active0.7 AcresTBD Hwy 308 Larose, Larose, LA 70373
MLS# BY2025021183Listed by: BAYOU CLASSIC REALTY, LLC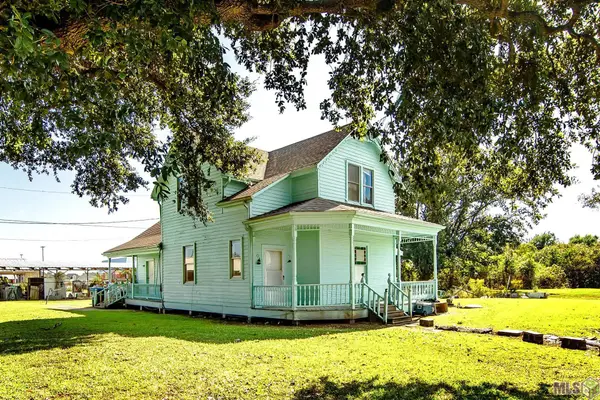 $170,000Active5 beds 2 baths1,928 sq. ft.
$170,000Active5 beds 2 baths1,928 sq. ft.13966 West Main Street, Larose, LA 70373
MLS# BY2025020163Listed by: KELLER WILLIAMS REALTY BAYOU P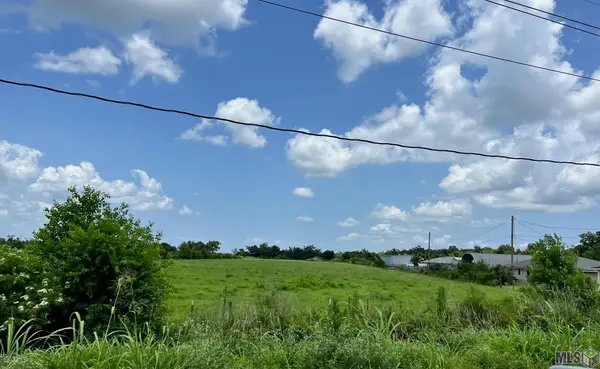 $725,000Active37.7 Acres
$725,000Active37.7 Acres13233 East Main Street, Larose, LA 70373
MLS# BY2025020069Listed by: BAYOU CLASSIC REALTY, LLC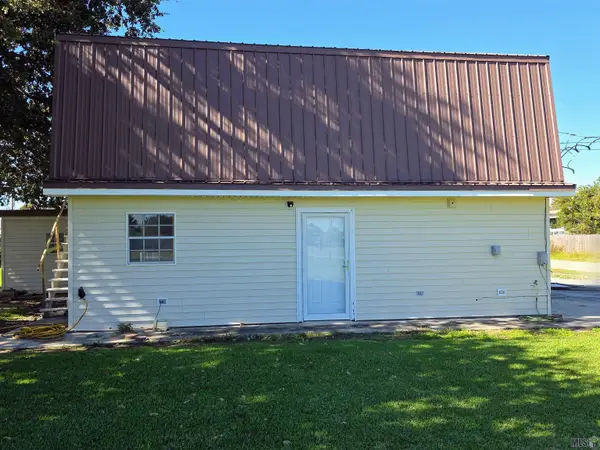 $140,000Active3 beds 2 baths1,426 sq. ft.
$140,000Active3 beds 2 baths1,426 sq. ft.225 Gemini Street, Larose, LA 70373
MLS# BY2025020041Listed by: BAYOU CLASSIC REALTY, LLC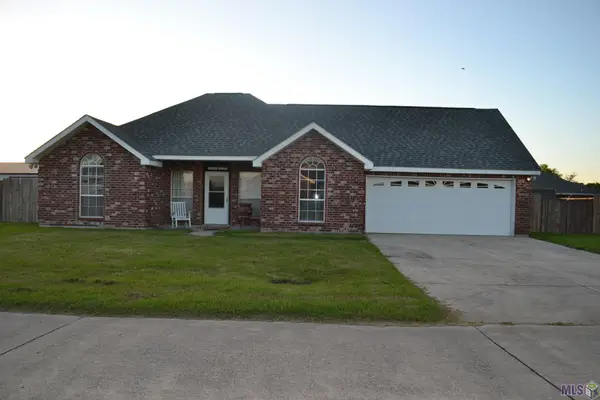 $220,000Active3 beds 2 baths1,705 sq. ft.
$220,000Active3 beds 2 baths1,705 sq. ft.225 French Turn Court, Larose, LA 70373
MLS# BY2025019655Listed by: BAYOU CLASSIC REALTY, LLC
