176 Country Club Circle, Leesville, LA 71446
Local realty services provided by:Better Homes and Gardens Real Estate Rhodes Realty
176 Country Club Circle,Leesville, LA 71446
$359,900
- 5 Beds
- 4 Baths
- 4,737 sq. ft.
- Single family
- Active
Listed by: jill m. crinion
Office: century 21 delia realty group
MLS#:02-6023
Source:LA_GFPBR
Price summary
- Price:$359,900
- Price per sq. ft.:$75.98
About this home
Price Reduced. Discover your dream home close to Leesville Municipal Golf Course. Step into elegance and comfort with this stunning 5-bedroom, 4-bathroom haven with 3 fireplaces, perfectly nestled on a sprawling 1.52-acre lot. This spacious residence is a true gem for families and entertainers alike. It features not one but two owner's suites, each offering privacy and comfort. The upstairs suite boasts a cozy fireplace, while the downstairs suite features a private entrance. The heart of the home is the gourmet kitchen, a chef's dream complete with abundant cabinetry, gorgeous granite countertops, and sleek, new modern appliances. Enjoy casual breakfasts at the spacious breakfast bar or host elegant dinners in the adjoining formal dining room — the possibilities are endless! Flexible living spaces with 3 to choose from. Formal living room, den, or office. All this plus an oversized carport with a storage area, shed for all your outdoor equipment, and a covered back patio, perfect for year-round enjoyment, whether you're sipping morning coffee or hosting summer barbecues. Please call Jill Crinion 337-348-2652 with Century 21 Delia Realty Group for your private tour of this home today. https://jillcrinion.starthomejourney.com/
Contact an agent
Home facts
- Listing ID #:02-6023
- Added:421 day(s) ago
- Updated:January 02, 2026 at 04:24 PM
Rooms and interior
- Bedrooms:5
- Total bathrooms:4
- Full bathrooms:4
- Living area:4,737 sq. ft.
Heating and cooling
- Cooling:Central A/C
- Heating:Central Heat
Structure and exterior
- Roof:Composition
- Building area:4,737 sq. ft.
- Lot area:1.52 Acres
Utilities
- Water:City
- Sewer:Mechanical
Finances and disclosures
- Price:$359,900
- Price per sq. ft.:$75.98
New listings near 176 Country Club Circle
- New
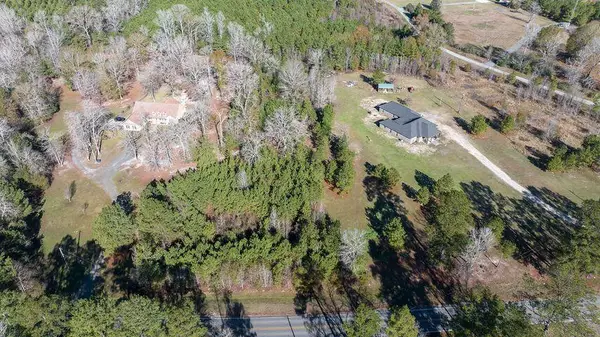 $22,900Active2.48 Acres
$22,900Active2.48 AcresNolan Trace, Leesville, LA 71446
MLS# 02-6252Listed by: CENTURY 21 DELIA REALTY GROUP - New
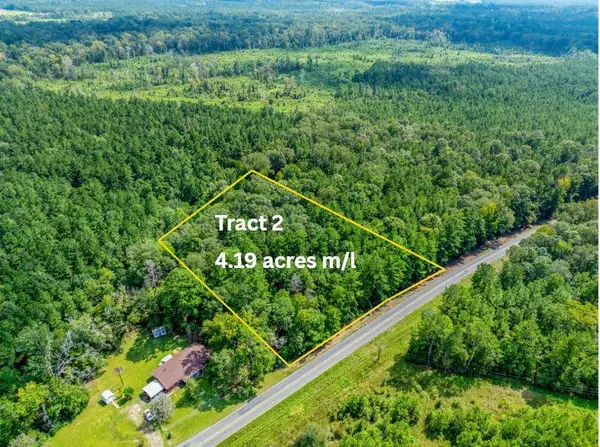 $25,000Active4.19 Acres
$25,000Active4.19 AcresSavage Forks, Leesville, LA 71446
MLS# 02-6251Listed by: CENTURY 21 DELIA REALTY GROUP - New
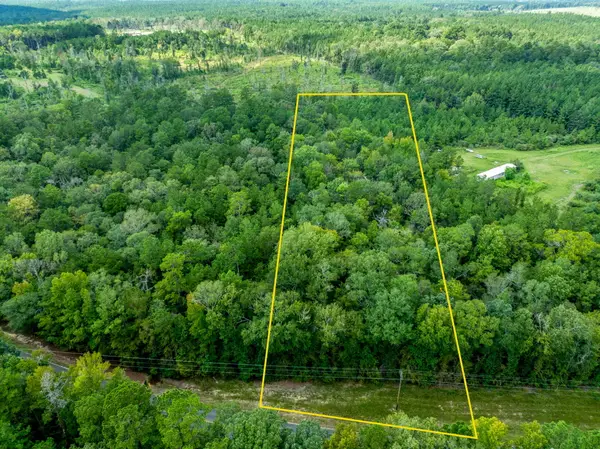 $39,000Active7.56 Acres
$39,000Active7.56 AcresSavage Forks Tract 1, Leesville, LA 71446
MLS# 02-6249Listed by: CENTURY 21 DELIA REALTY GROUP - New
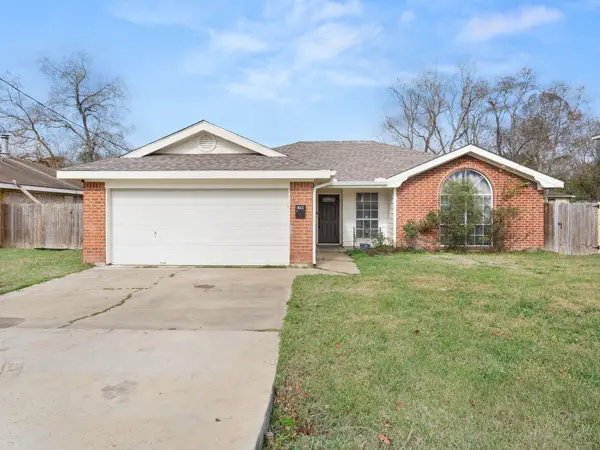 $173,000Active3 beds 2 baths1,630 sq. ft.
$173,000Active3 beds 2 baths1,630 sq. ft.1623 Amour Dr, Leesville, LA 71446
MLS# 18-6791Listed by: ERA SARVER REAL ESTATE - New
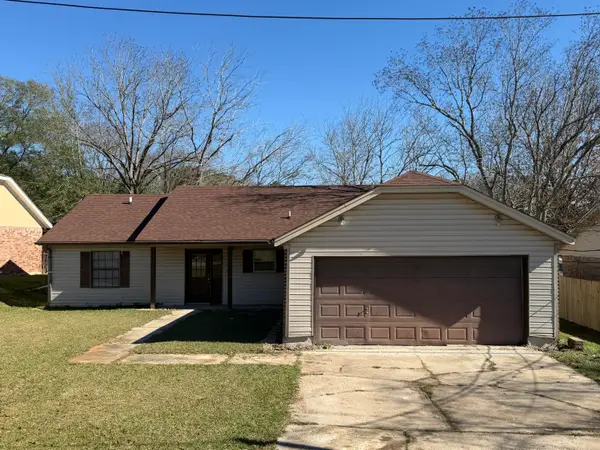 $145,000Active3 beds 2 baths1,400 sq. ft.
$145,000Active3 beds 2 baths1,400 sq. ft.1609 Amour Dr, Leesville, LA 71446
MLS# 26-5201Listed by: EXIT REAL ESTATE CONSULTANTS - New
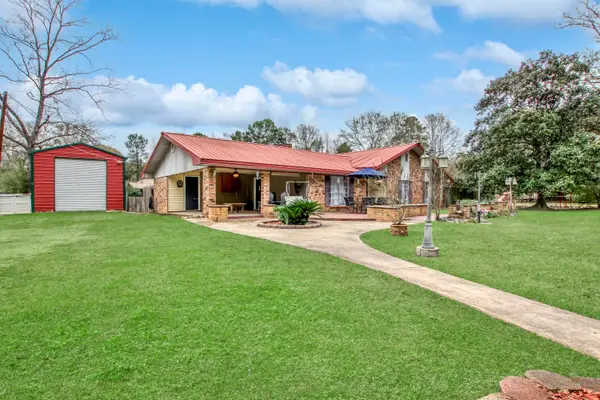 $240,000Active3 beds 2 baths2,692 sq. ft.
$240,000Active3 beds 2 baths2,692 sq. ft.1603 W Hawthorne Rd, Leesville, LA 71446
MLS# 18-6789Listed by: ERA SARVER REAL ESTATE - New
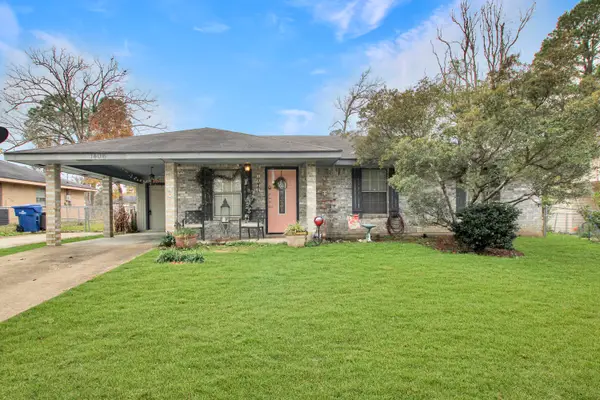 $142,000Active3 beds 1 baths1,400 sq. ft.
$142,000Active3 beds 1 baths1,400 sq. ft.1406 Kings Rd, Leesville, LA 71446
MLS# 18-6786Listed by: ERA SARVER REAL ESTATE - New
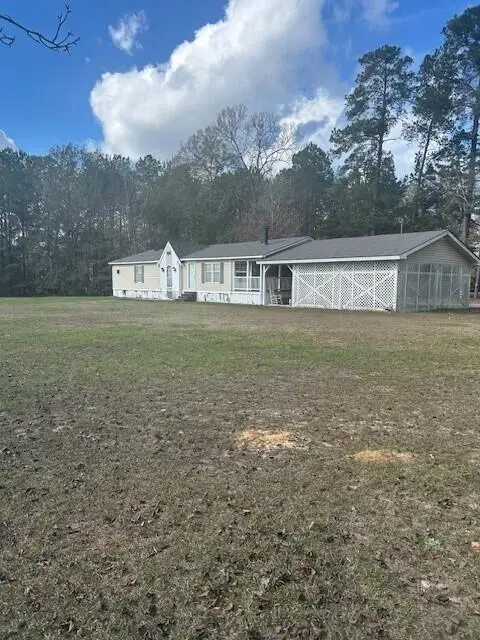 $179,000Active3 beds 2 baths2,500 sq. ft.
$179,000Active3 beds 2 baths2,500 sq. ft.115 Deer Hunter Ln, Leesville, LA 71446
MLS# 18-6785Listed by: ERA SARVER REAL ESTATE - New
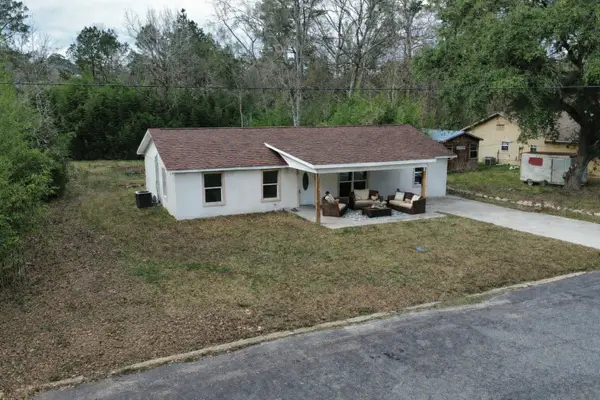 $179,000Active3 beds 2 baths2,320 sq. ft.
$179,000Active3 beds 2 baths2,320 sq. ft.303 N Prairie St, Leesville, LA 71446
MLS# 26-5204Listed by: EXIT REAL ESTATE CONSULTANTS - New
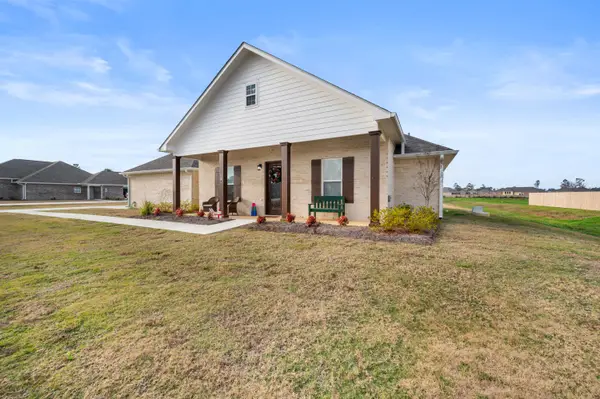 $325,000Active3 beds 2 baths2,445 sq. ft.
$325,000Active3 beds 2 baths2,445 sq. ft.376 Liberty Drive, Leesville, LA 71446
MLS# 26-5200Listed by: EXIT REAL ESTATE CONSULTANTS
