515 Lewis Perkins Rd, Leesville, LA 71446
Local realty services provided by:Better Homes and Gardens Real Estate Rhodes Realty
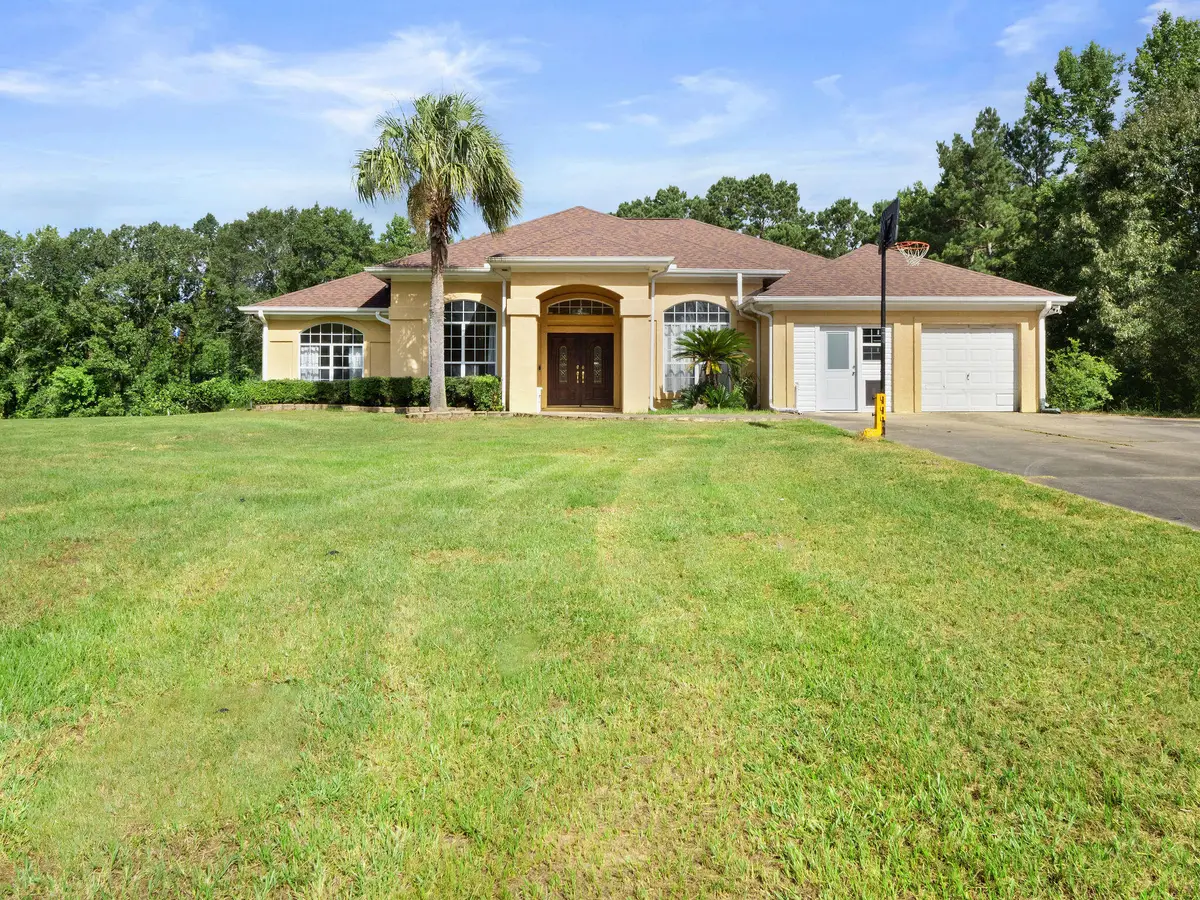
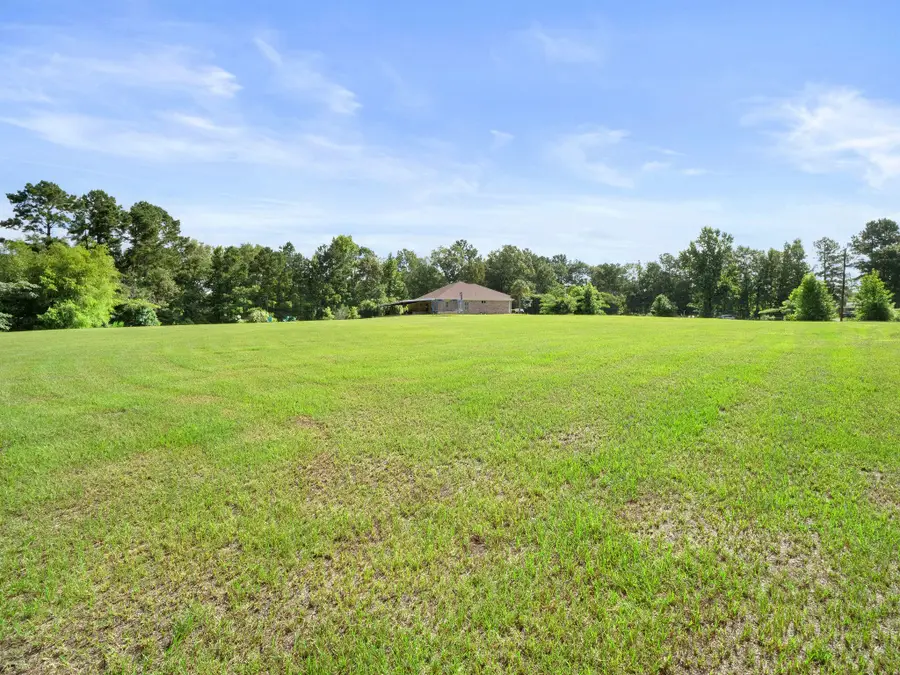
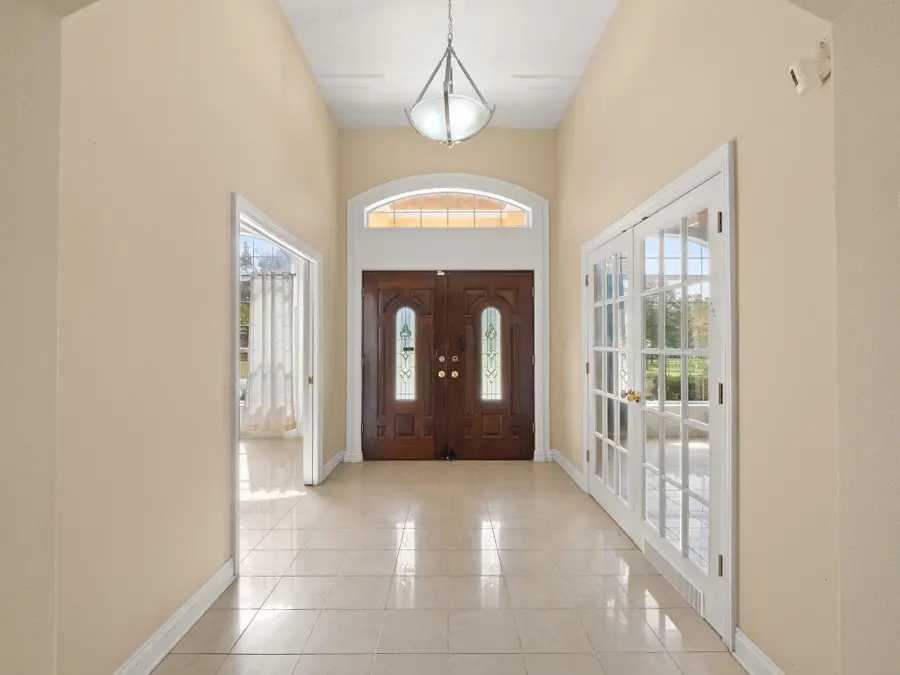
Listed by:pam a welch westfall
Office:era sarver real estate
MLS#:18-6676
Source:LA_GFPBR
Price summary
- Price:$375,000
- Price per sq. ft.:$96.15
About this home
SPANISH CHARM MEETS SPACIOUS LIVING ON 5 ACRES WITH ELEGANCE AND ROOM TO GROW! This stunning home offers over 2800 sq ft of living space, featuring 4 bedrooms and 3 baths. Soaring 12 ft. ceilings and beautiful, shiny tile flooring add elegance throughout. Enjoy cooking and entertaining in the fully equipped kitchen, breakfast bar and a separate formal dining room for special gatherings. The cozy fireplace brings warmth to the large living room while a versatile flex room makes the perfect playroom, office or mother n law suite. There is a very large, covered back patio for extra entertaining. This home is equipped with a whole house water filtering system. There are 2 HVAC units. If you're looking for space, style and function... THIS IS
* One HVAC unit installed in 2020
* One HVAC unit installed in 2025
* New Roof 11/2020 Main Dwelling
* Enclosed back addition, Insulated and Roofed 2023
SELLER OFFERING CLOSING COST ASSISTANCE WITH REASONABLE OFFER.
Call your realtor today or text 564307 to 35620!
Contact an agent
Home facts
- Year built:2004
- Listing Id #:18-6676
- Added:41 day(s) ago
- Updated:August 15, 2025 at 03:05 PM
Rooms and interior
- Bedrooms:4
- Total bathrooms:3
- Full bathrooms:3
- Living area:3,900 sq. ft.
Heating and cooling
- Cooling:Central A/C
- Heating:Central Heat
Structure and exterior
- Year built:2004
- Building area:3,900 sq. ft.
- Lot area:5 Acres
Utilities
- Water:City
- Sewer:Mechanical
Finances and disclosures
- Price:$375,000
- Price per sq. ft.:$96.15
New listings near 515 Lewis Perkins Rd
- New
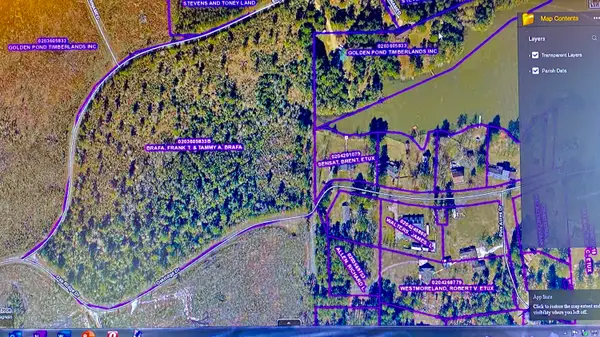 $149,900Active20 Acres
$149,900Active20 AcresEmpire Point Rd, Leesville, LA 71446
MLS# 17-1084Listed by: MAGNOLIA REALTY GROUP - New
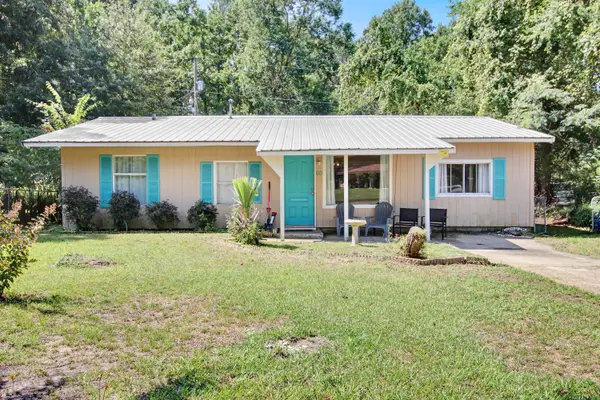 Listed by BHGRE$117,500Active4 beds 1 baths1,279 sq. ft.
Listed by BHGRE$117,500Active4 beds 1 baths1,279 sq. ft.60 Francis Ave., Leesville, LA 71446
MLS# 18-6697Listed by: ERA SARVER REAL ESTATE - New
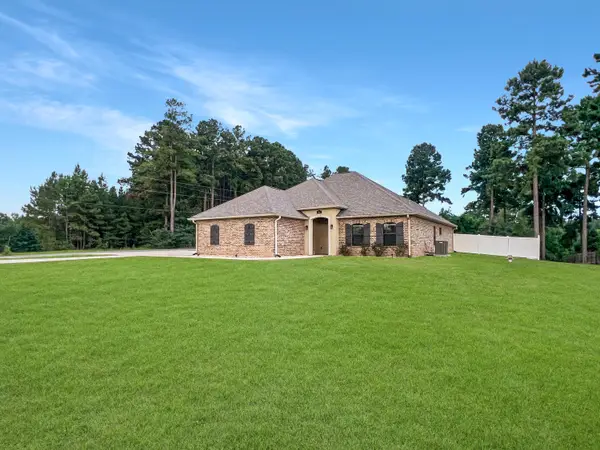 $305,000Active3 beds 3 baths2,698 sq. ft.
$305,000Active3 beds 3 baths2,698 sq. ft.468 Beltz Rd, Leesville, LA 71446
MLS# 01-10Listed by: REAL BROKER, LLC - New
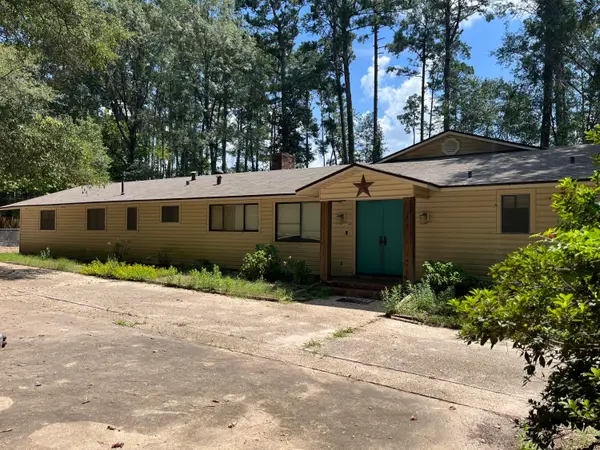 $160,000Active3 beds 2 baths2,980 sq. ft.
$160,000Active3 beds 2 baths2,980 sq. ft.8261 Kurthwood Rd, Leesville, LA 71446
MLS# 62-197Listed by: BETTER HOMES AND GARDENS REAL ESTATE RHODES REALTY - New
 Listed by BHGRE$199,700Active3 beds 2 baths1,830 sq. ft.
Listed by BHGRE$199,700Active3 beds 2 baths1,830 sq. ft.12180 La-465, Leesville, LA 71446
MLS# 18-6695Listed by: ERA SARVER REAL ESTATE - New
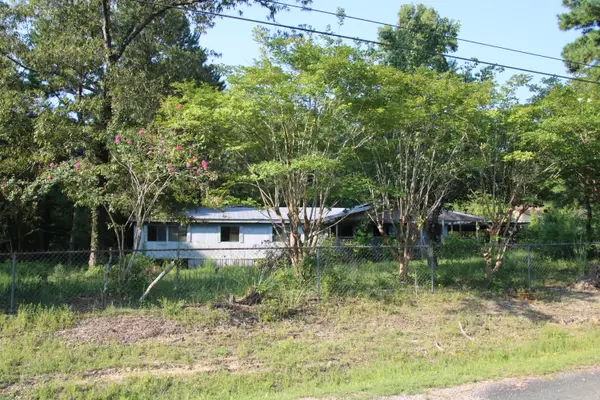 $15,000Active1.06 Acres
$15,000Active1.06 AcresKelley St, Leesville, LA 71446
MLS# 02-6169Listed by: CENTURY 21 DELIA REALTY GROUP - New
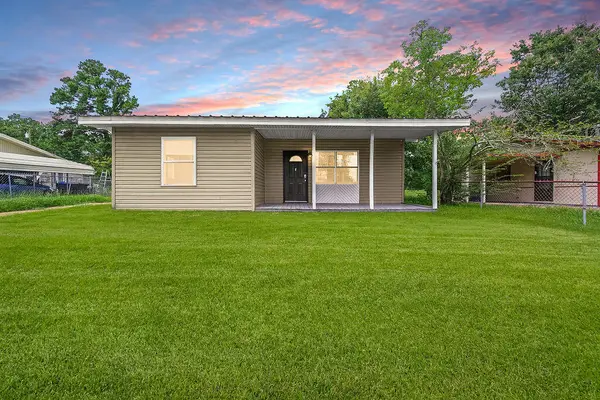 $116,900Active3 beds 1 baths1,200 sq. ft.
$116,900Active3 beds 1 baths1,200 sq. ft.1112 Anderson Drive, Leesville, LA 71446
MLS# 31-1043Listed by: LATTER & BLUM SIGNATURE REAL ESTATE - New
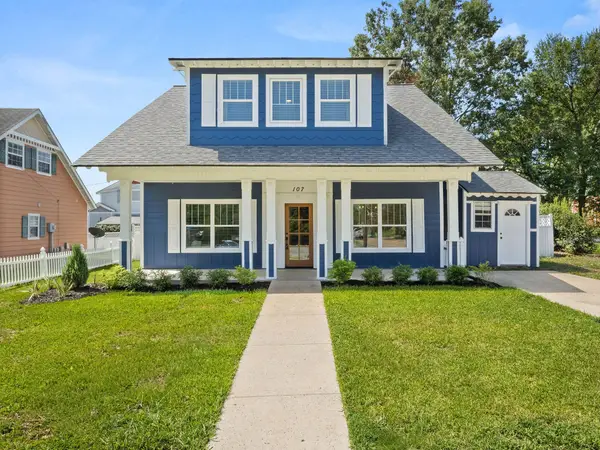 $349,900Active3 beds 3 baths2,635 sq. ft.
$349,900Active3 beds 3 baths2,635 sq. ft.107 East North Street, Leesville, LA 71446
MLS# 02-6167Listed by: CENTURY 21 DELIA REALTY GROUP 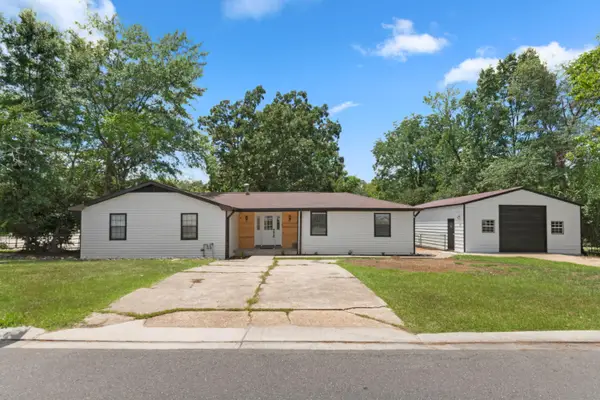 $249,000Pending4 beds 2 baths2,063 sq. ft.
$249,000Pending4 beds 2 baths2,063 sq. ft.902 S 10th St, Leesville, LA 71446
MLS# 06-345Listed by: THE W GROUP REAL ESTATE LLC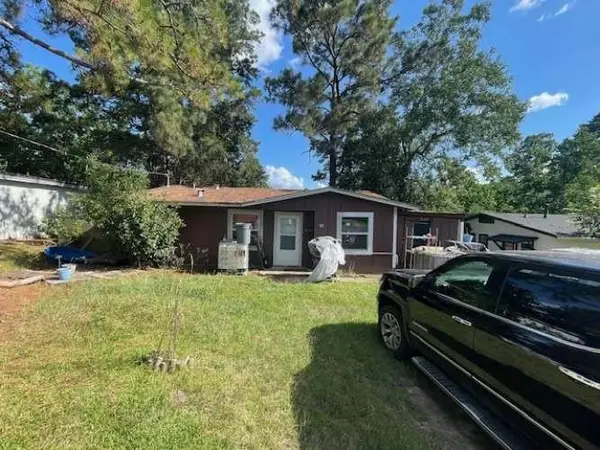 $80,000Active3 beds 1 baths948 sq. ft.
$80,000Active3 beds 1 baths948 sq. ft.1309 Oak Drive, Leesville, LA 71446
MLS# 2514647Listed by: CONGRESS REALTY, INC.
