17820 Hwy 42, Livingston, LA 70754
Local realty services provided by:Better Homes and Gardens Real Estate Rhodes Realty
17820 Hwy 42,Livingston, LA 70754
$729,999
- 5 Beds
- 5 Baths
- 4,281 sq. ft.
- Single family
- Active
Listed by: brandon thibodeaux
Office: exp realty
MLS#:BR2025020382
Source:LA_RAAMLS
Price summary
- Price:$729,999
- Price per sq. ft.:$102
About this home
Experience southern charm and modern comfort in this beautiful Acadian-style home set on 4.67 secluded acres, just 600 feet off Hwy 42. Enjoy serene views of local wildlife, two stocked ponds, and a separate pool and cabana area perfect for entertaining. The home's wraparound porch offers five separate entry points into an inviting open floor plan. The kitchen is a chef's dream with a built-in Sub-Zero refrigerator, commercial-grade stove and vent hood, quartz countertops, and backsplash updated in 2018. The first floor features four bedrooms and three custom bathrooms, including a primary suite with a double-sided fireplace and a tornado-rated concrete safe room closet. The second floor offers 1,200 square feet of flexible bonus space, currently used as a home gym, with a convenient half bath and an oversized dumbwaiter lift. Updates include a roof (2015), exterior paint (2025), and fresh interior paint (2018). The home is powered by a whole-home Generac generator for peace of mind. Outdoors, enjoy the deck's wood-burning grill, a custom-built pool cabana with granite countertops, wood cabinetry, exterior fans, a half bath, and an outdoor shower. Pool liner replaced in 2019. Located in the highly rated French Settlement school district, with bus service directly to the driveway. Flood X and house did not flood! Schedule your showing today!
Contact an agent
Home facts
- Year built:2000
- Listing ID #:BR2025020382
- Added:47 day(s) ago
- Updated:December 22, 2025 at 04:46 PM
Rooms and interior
- Bedrooms:5
- Total bathrooms:5
- Full bathrooms:4
- Half bathrooms:1
- Living area:4,281 sq. ft.
Heating and cooling
- Cooling:Central Air
- Heating:Central Heat
Structure and exterior
- Year built:2000
- Building area:4,281 sq. ft.
- Lot area:4.67 Acres
Finances and disclosures
- Price:$729,999
- Price per sq. ft.:$102
New listings near 17820 Hwy 42
- New
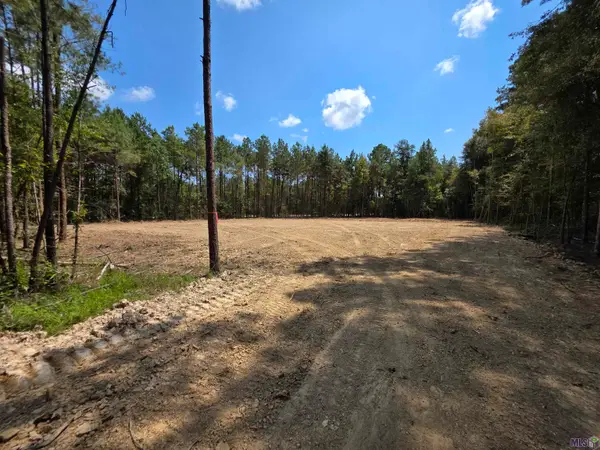 $122,900Active2.01 Acres
$122,900Active2.01 AcresLot 18 Honey Grove, Livingston, LA 70754
MLS# BR2025022622Listed by: EXP REALTY - New
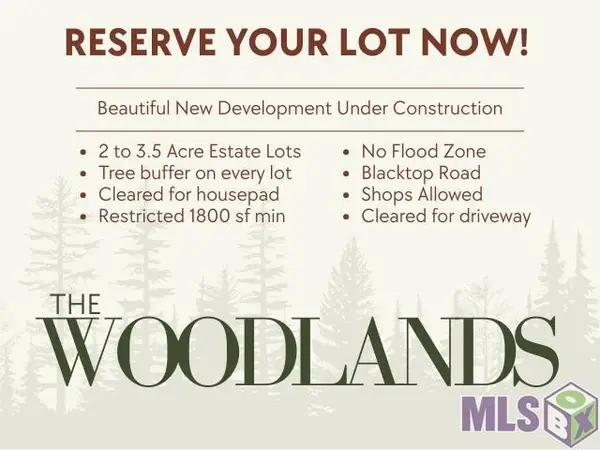 $119,900Active2.04 Acres
$119,900Active2.04 AcresLot 12 Honey Grove, Livingston, LA 70754
MLS# BR2025022624Listed by: EXP REALTY - New
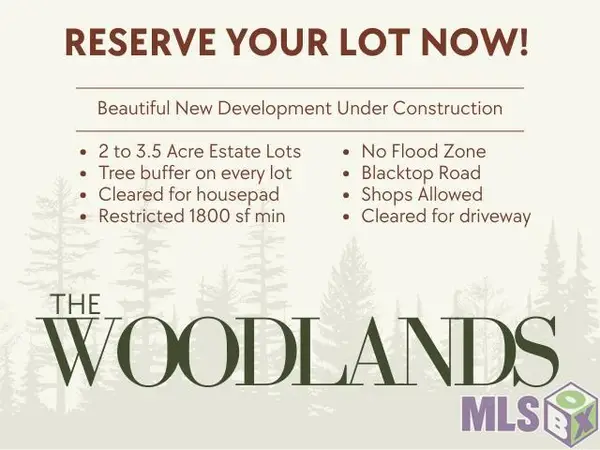 $122,900Active2 Acres
$122,900Active2 AcresLot 6 Honey Grove, Livingston, LA 70754
MLS# BR2025022625Listed by: EXP REALTY - New
 $119,900Active2.2 Acres
$119,900Active2.2 AcresLot 37 Copper Pass, Livingston, LA 70754
MLS# BR2025022560Listed by: EXP REALTY - New
 $560,000Active-- beds -- baths5,640 sq. ft.
$560,000Active-- beds -- baths5,640 sq. ft.19214 Mclin Rd, Livingston, LA 70754
MLS# BR2025022507Listed by: REALTY EXECUTIVES SOUTH LOUISIANA GROUP - New
 $126,900Active2.02 Acres
$126,900Active2.02 AcresLot 22 Copper Pass, Livingston, LA 70754
MLS# BR2025022518Listed by: EXP REALTY - New
 $126,900Active2.16 Acres
$126,900Active2.16 AcresLot 23 Copper Pass, Livingston, LA 70754
MLS# BR2025022519Listed by: EXP REALTY - New
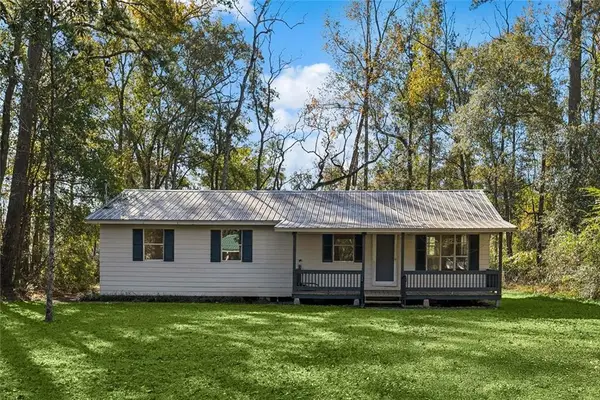 $109,900Active3 beds 2 baths1,154 sq. ft.
$109,900Active3 beds 2 baths1,154 sq. ft.19952 Georgia Street, Livingston, LA 70754
MLS# 2529065Listed by: DRUDE RENTAL MANAGEMENT - Coming Soon
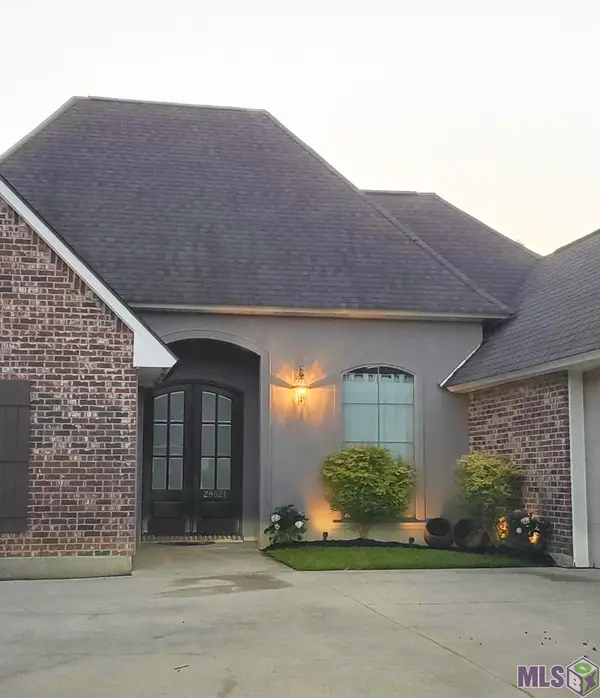 $275,000Coming Soon3 beds 3 baths
$275,000Coming Soon3 beds 3 baths29921 Bram Street, Livingston, LA 70754
MLS# BR2025022279Listed by: PENNANT REAL ESTATE 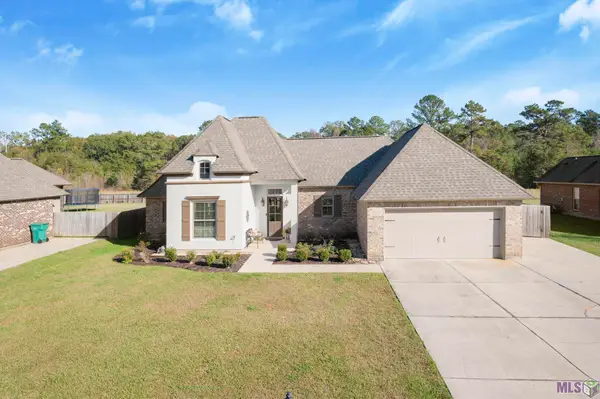 $365,000Active3 beds 2 baths2,153 sq. ft.
$365,000Active3 beds 2 baths2,153 sq. ft.29910 Marsh Dr, Livingston, LA 70754
MLS# BR2025022222Listed by: KELLER WILLIAMS REALTY PREMIER PARTNERS
