56057 Virgil White Lane, Loranger, LA 70446
Local realty services provided by:Better Homes and Gardens Real Estate Rhodes Realty
56057 Virgil White Lane,Loranger, LA 70446
$355,000
- 4 Beds
- 2 Baths
- 2,448 sq. ft.
- Single family
- Active
Listed by: tori mamolo
Office: enrg global realty, llc.
MLS#:NO2530813
Source:LA_RAAMLS
Price summary
- Price:$355,000
- Price per sq. ft.:$103.98
About this home
SEARCHING FOR A PLACE TO PUT DOWN ROOTS? Experience country living at its best! This property is full of love, Southern charm, and decades of family history. The main home, originally a family dairy barn built with durable cinder blocks (ideal for hurricane season), has been tastefully renovated with modern additions. Features include an open/split floor plan, spacious living room with vaulted ceilings, Vermont Cast Iron Stove, custom cabinetry, stainless steel appliances, kitchen island with bar seating, walk-in pantry, and generously sized bedrooms. Enjoy parklike views of the stocked pond from the 21x10 covered side porch. Nestled on 2.34+- secluded acres in Flood Zone X, this peaceful retreat sits behind the former family business, White's Seafood. Additional Features: * 29x23 entertaining area * 68x32 pole barn * Metal RV cover * Approx. 900+- sq ft guest quarters with full kitchen, 1bed, 1bath, open living area, that currently rents for $900 a month. (formerly "The Bakery") Don't miss this rare opportunity to own a one-of-a-kind property that blends rustic charm, modern convenience, and a true sense of home. OFFERING OWNER FINANCING or BOND FOR DEED
Contact an agent
Home facts
- Year built:1990
- Listing ID #:NO2530813
- Added:52 day(s) ago
- Updated:January 14, 2026 at 05:44 PM
Rooms and interior
- Bedrooms:4
- Total bathrooms:2
- Full bathrooms:2
- Living area:2,448 sq. ft.
Heating and cooling
- Cooling:Central Air
- Heating:Central Heat
Structure and exterior
- Roof:Composition
- Year built:1990
- Building area:2,448 sq. ft.
- Lot area:2.34 Acres
Finances and disclosures
- Price:$355,000
- Price per sq. ft.:$103.98
New listings near 56057 Virgil White Lane
- New
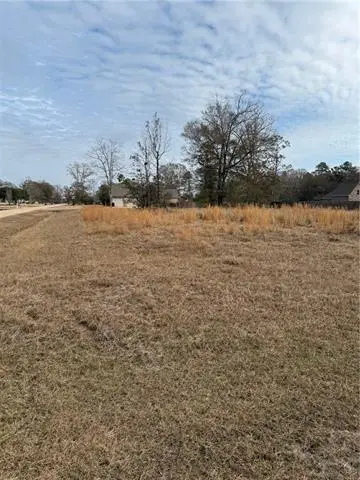 $65,000Active0.71 Acres
$65,000Active0.71 AcresTBD Loranger Trace, Loranger, LA 70446
MLS# NO2537804Listed by: MONUMENT REAL ESTATE, LLC - New
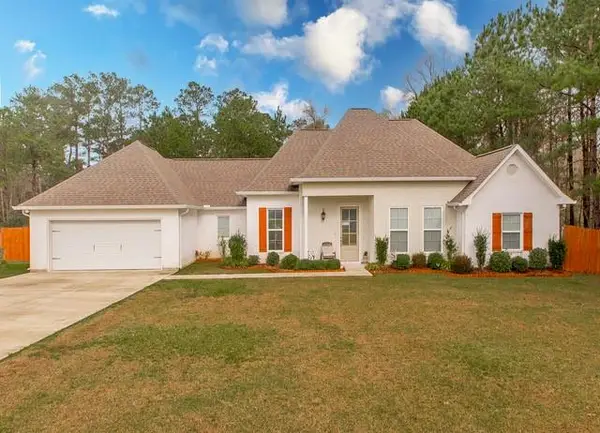 $330,000Active4 beds 2 baths2,106 sq. ft.
$330,000Active4 beds 2 baths2,106 sq. ft.18409 Gallatin Drive, Loranger, LA 70446
MLS# NO2537386Listed by: NEXTHOME REAL ESTATE PROFESSIONALS - New
 $160,000Active3 beds 2 baths1,351 sq. ft.
$160,000Active3 beds 2 baths1,351 sq. ft.50332 Michael Paul Drive, Loranger, LA 70446
MLS# 2537709Listed by: DAVIS REALTY GROUP, LLC - New
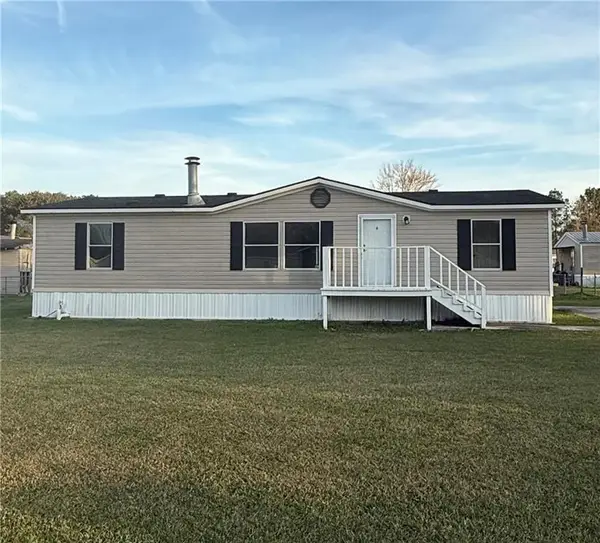 $160,000Active3 beds 2 baths1,351 sq. ft.
$160,000Active3 beds 2 baths1,351 sq. ft.50332 Michael Paul Drive, Loranger, LA 70446
MLS# 2537709Listed by: DAVIS REALTY GROUP, LLC - New
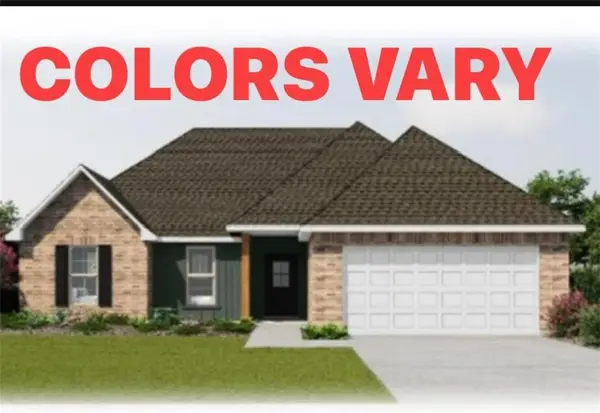 $306,670Active3 beds 2 baths1,685 sq. ft.
$306,670Active3 beds 2 baths1,685 sq. ft.50538 Lanier Road, Loranger, LA 70446
MLS# 2535672Listed by: CRESCENT SOTHEBY'S INTERNATIONAL REALTY - New
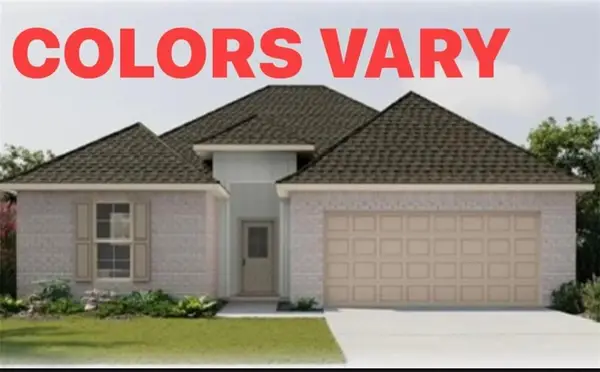 $299,950Active3 beds 2 baths1,649 sq. ft.
$299,950Active3 beds 2 baths1,649 sq. ft.50371 Highway 443 Highway, Loranger, LA 70446
MLS# 2536401Listed by: CRESCENT SOTHEBY'S INTERNATIONAL REALTY 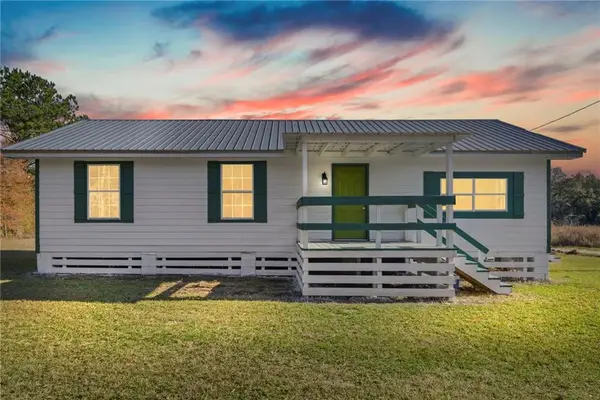 $240,000Active3 beds 2 baths1,100 sq. ft.
$240,000Active3 beds 2 baths1,100 sq. ft.48480 N Prevost Lane, Loranger, LA 70446
MLS# NO2536275Listed by: REVE, REALTORS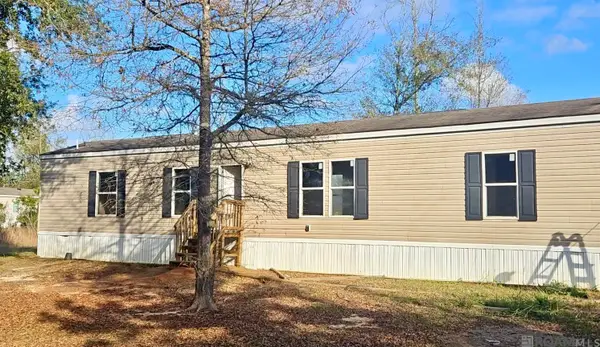 $145,000Pending3 beds 2 baths1,140 sq. ft.
$145,000Pending3 beds 2 baths1,140 sq. ft.21434 Doggone Dr, Loranger, LA 70446
MLS# 2026000026Listed by: UNITED PROPERTIES OF LOUISIANA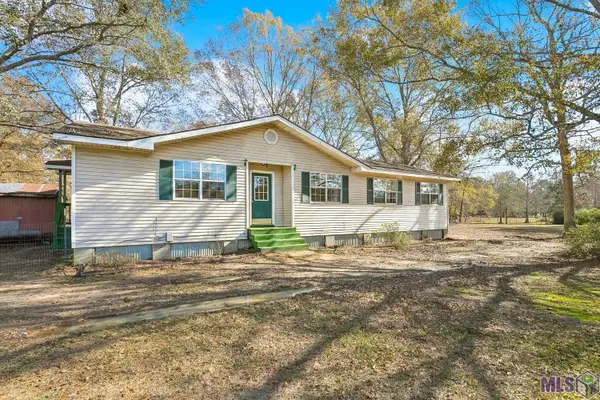 $265,000Active4 beds 2 baths1,510 sq. ft.
$265,000Active4 beds 2 baths1,510 sq. ft.49354 Ravenwood Dr, Loranger, LA 70446
MLS# BR2025022856Listed by: ENGEL & VOLKERS BATON ROUGE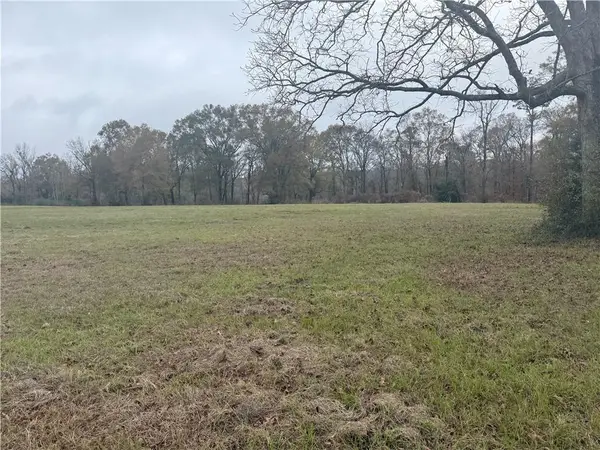 $158,000Active7.5 Acres
$158,000Active7.5 Acres20599 Highway 1062 Highway, Loranger, LA 70446
MLS# NO2535375Listed by: GOINGS GROUP REAL ESTATE SERVICES, INC.
