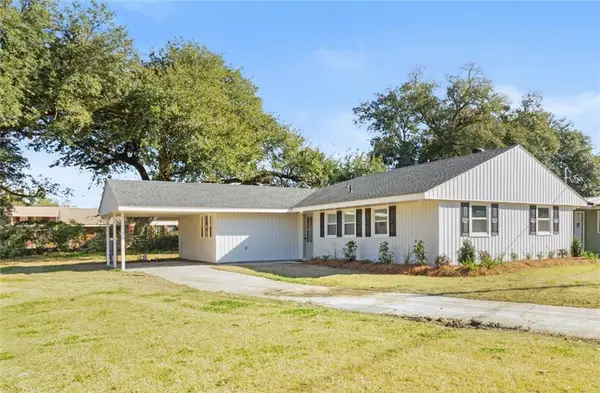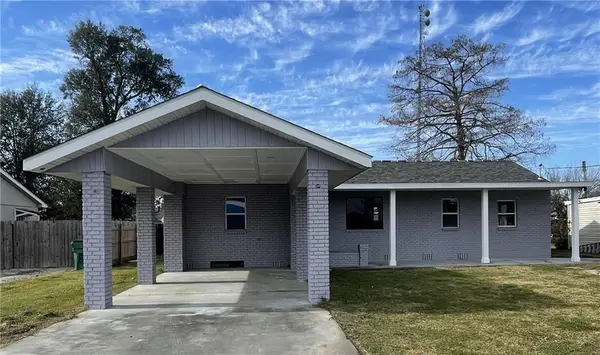109 Cove Glen Lane, Luling, LA 70070
Local realty services provided by:Better Homes and Gardens Real Estate Rhodes Realty
109 Cove Glen Lane,Luling, LA 70070
$445,000
- 4 Beds
- 2 Baths
- 2,310 sq. ft.
- Single family
- Active
Listed by: gary anderson
Office: fqr realtors
MLS#:2529932
Source:LA_CLBOR
Price summary
- Price:$445,000
- Price per sq. ft.:$153.71
- Monthly HOA dues:$80
About this home
** NEW PRICE ** Stunning 4-Bedroom Home in Highly Sought-After Ashton Plantation!
Welcome to this beautifully upgraded 4-bedroom, 2-bath home located in the desirable Ashton Plantation subdivision of Luling, LA. Completed in October 2020, this residence offers approximately 2,310 square feet of living space plus a 2-car garage, combining comfort, functionality, and modern style.
Step inside to discover a thoughtfully designed open floor plan featuring no carpet throughout, a stone gas fireplace with custom built-in shelving, and elegant upgraded lighting and interior doors. The kitchen is a chef’s dream with an upgraded hood, pot filler, and stylish finishes, complemented by wooden shelving in the pantry for extra storage. The master suite includes a walk-in closet with custom wooden shelving and a convenient additional door connecting to a secondary bedroom, this is a great perk!
Additional interior highlights include upgraded windows, extra recessed lighting inside and out, and a utility room with added sink and cabinetry for everyday convenience.
Outside, enjoy a spacious extended concrete patio, fenced backyard with dual gates, and a gas line ready for your outdoor grill setup. The L-shaped driveway and enhanced mortar color give the exterior a polished touch, while Ring cameras provide added peace of mind. Smart and energy-conscious upgrades extend to shades on all windows (including the garage) and a modern back door with shutters.
Appliances included:
- 75” Samsung The Frame TV
- Samsung side-by-side refrigerator with Family Hub
- Brand new GE stove and built-in microwave
- Dishwasher
- Gas washer and dryer (recently serviced, vents cleaned)
- Additional refrigerator in garage
Don’t miss this opportunity to own a move-in ready home with exceptional upgrades in one of Luling’s most sought-after communities. Don't forget - the community pool and community center only add to your value! This is the one!
Contact an agent
Home facts
- Year built:2020
- Listing ID #:2529932
- Added:97 day(s) ago
- Updated:February 11, 2026 at 04:18 PM
Rooms and interior
- Bedrooms:4
- Total bathrooms:2
- Full bathrooms:2
- Living area:2,310 sq. ft.
Heating and cooling
- Cooling:Central Air
- Heating:Central, Heating
Structure and exterior
- Roof:Shingle
- Year built:2020
- Building area:2,310 sq. ft.
Utilities
- Water:Public
- Sewer:Public Sewer
Finances and disclosures
- Price:$445,000
- Price per sq. ft.:$153.71
New listings near 109 Cove Glen Lane
- New
 $229,000Active4 beds 2 baths1,550 sq. ft.
$229,000Active4 beds 2 baths1,550 sq. ft.355 Marcia Drive, Luling, LA 70070
MLS# 2542357Listed by: COMPASS DESTREHAN (LATT21) - New
 $229,000Active4 beds 2 baths1,550 sq. ft.
$229,000Active4 beds 2 baths1,550 sq. ft.355 Marcia Drive, Luling, LA 70070
MLS# NO2542357Listed by: COMPASS DESTREHAN (LATT21) - New
 $295,000Active3 beds 2 baths1,453 sq. ft.
$295,000Active3 beds 2 baths1,453 sq. ft.131 Celia Drive, Luling, LA 70070
MLS# 2542242Listed by: KLM REALTY GROUP LLC - New
 $329,500Active3 beds 2 baths1,538 sq. ft.
$329,500Active3 beds 2 baths1,538 sq. ft.131 Antoine Lane, Luling, LA 70070
MLS# 2542094Listed by: COMPASS DESTREHAN (LATT21) - New
 $280,000Active3 beds 2 baths1,253 sq. ft.
$280,000Active3 beds 2 baths1,253 sq. ft.412 Milling Avenue, Luling, LA 70070
MLS# 2542032Listed by: BARDEN REALTY, LLC - New
 $514,000Active4 beds 3 baths2,848 sq. ft.
$514,000Active4 beds 3 baths2,848 sq. ft.109 Lac Cypriere Drive, Luling, LA 70070
MLS# 2541993Listed by: COLDWELL BANKER TEC METAIRIE - New
 $389,793Active4 beds 2 baths2,314 sq. ft.
$389,793Active4 beds 2 baths2,314 sq. ft.203 Olivia Drive, Luling, LA 70070
MLS# NO2026002304Listed by: CICERO REALTY, LLC - New
 $249,900Active3 beds 1 baths1,325 sq. ft.
$249,900Active3 beds 1 baths1,325 sq. ft.223 Davis Drive, Luling, LA 70070
MLS# 2541523Listed by: COMPASS DESTREHAN (LATT21) - New
 $450,000Active3 beds 2 baths2,841 sq. ft.
$450,000Active3 beds 2 baths2,841 sq. ft.513 Maryland Drive, Luling, LA 70070
MLS# 2541257Listed by: 1 PERCENT LISTS UNITED - New
 $299,000Active4 beds 3 baths2,479 sq. ft.
$299,000Active4 beds 3 baths2,479 sq. ft.226 Davis Drive, Luling, LA 70070
MLS# 2541118Listed by: DOWNTOWN REALTY

