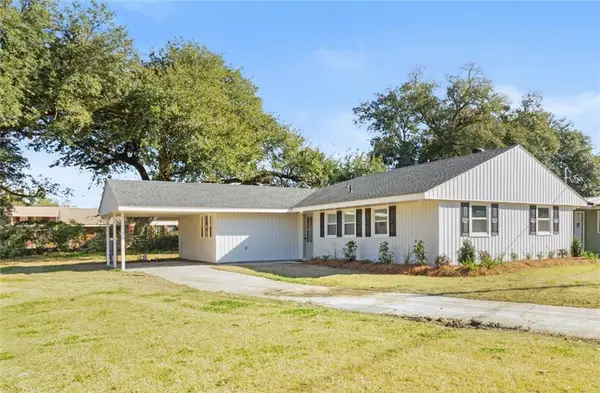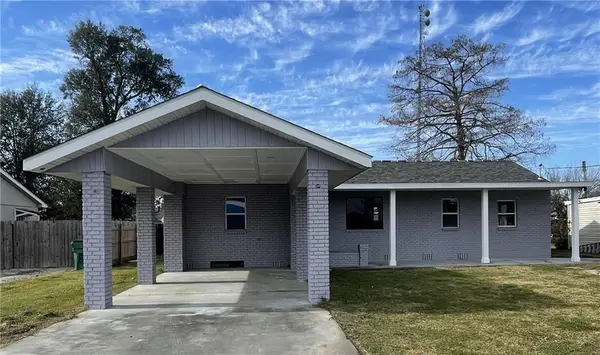421 Willowdale Boulevard, Luling, LA 70070
Local realty services provided by:Better Homes and Gardens Real Estate Rhodes Realty
421 Willowdale Boulevard,Luling, LA 70070
$415,000
- 4 Beds
- 3 Baths
- 2,805 sq. ft.
- Single family
- Active
Listed by: kristin bellanger, shelby bennett dube
Office: upmarket realty l.l.c.
MLS#:2483516
Source:LA_CLBOR
Price summary
- Price:$415,000
- Price per sq. ft.:$111.14
About this home
Wake up to golf course views and wind down with sunset drinks on your second-floor balcony—this updated Willowdale home makes everyday life feel like a getaway. Located right on the fairway, with the Grand Ridge clubhouse, pool, and tennis courts just steps away, the setting is hard to beat.
Inside, the flexible floor plan offers a spacious downstairs bonus room that works perfectly as a home office, playroom, den, or future bedroom. All current bedrooms are upstairs, including a primary suite you’ll love, complete with a walk-in closet and a private screened-in balcony.
With refreshed exterior updates and a thoughtfully renovated interior, this home blends comfort, style, and location in all the right ways. Coffee, cocktails, cozy nights by the fire—this is one you’ll feel the moment you walk in.
Contact an agent
Home facts
- Year built:1978
- Listing ID #:2483516
- Added:343 day(s) ago
- Updated:February 11, 2026 at 04:18 PM
Rooms and interior
- Bedrooms:4
- Total bathrooms:3
- Full bathrooms:2
- Half bathrooms:1
- Living area:2,805 sq. ft.
Heating and cooling
- Cooling:2 Units, Central Air
- Heating:Central, Heating, Multiple Heating Units
Structure and exterior
- Roof:Shingle
- Year built:1978
- Building area:2,805 sq. ft.
- Lot area:0.34 Acres
Schools
- High school:Hahnville
- Middle school:Lakewood
- Elementary school:Mimosa
Utilities
- Water:Public
- Sewer:Public Sewer
Finances and disclosures
- Price:$415,000
- Price per sq. ft.:$111.14
New listings near 421 Willowdale Boulevard
- New
 $229,000Active4 beds 2 baths1,550 sq. ft.
$229,000Active4 beds 2 baths1,550 sq. ft.355 Marcia Drive, Luling, LA 70070
MLS# 2542357Listed by: COMPASS DESTREHAN (LATT21) - New
 $229,000Active4 beds 2 baths1,550 sq. ft.
$229,000Active4 beds 2 baths1,550 sq. ft.355 Marcia Drive, Luling, LA 70070
MLS# NO2542357Listed by: COMPASS DESTREHAN (LATT21) - New
 $295,000Active3 beds 2 baths1,453 sq. ft.
$295,000Active3 beds 2 baths1,453 sq. ft.131 Celia Drive, Luling, LA 70070
MLS# 2542242Listed by: KLM REALTY GROUP LLC - New
 $329,500Active3 beds 2 baths1,538 sq. ft.
$329,500Active3 beds 2 baths1,538 sq. ft.131 Antoine Lane, Luling, LA 70070
MLS# 2542094Listed by: COMPASS DESTREHAN (LATT21) - New
 $280,000Active3 beds 2 baths1,253 sq. ft.
$280,000Active3 beds 2 baths1,253 sq. ft.412 Milling Avenue, Luling, LA 70070
MLS# 2542032Listed by: BARDEN REALTY, LLC - New
 $514,000Active4 beds 3 baths2,848 sq. ft.
$514,000Active4 beds 3 baths2,848 sq. ft.109 Lac Cypriere Drive, Luling, LA 70070
MLS# 2541993Listed by: COLDWELL BANKER TEC METAIRIE - New
 $389,793Active4 beds 2 baths2,314 sq. ft.
$389,793Active4 beds 2 baths2,314 sq. ft.203 Olivia Drive, Luling, LA 70070
MLS# NO2026002304Listed by: CICERO REALTY, LLC - New
 $249,900Active3 beds 1 baths1,325 sq. ft.
$249,900Active3 beds 1 baths1,325 sq. ft.223 Davis Drive, Luling, LA 70070
MLS# 2541523Listed by: COMPASS DESTREHAN (LATT21) - New
 $450,000Active3 beds 2 baths2,841 sq. ft.
$450,000Active3 beds 2 baths2,841 sq. ft.513 Maryland Drive, Luling, LA 70070
MLS# 2541257Listed by: 1 PERCENT LISTS UNITED - New
 $299,000Active4 beds 3 baths2,479 sq. ft.
$299,000Active4 beds 3 baths2,479 sq. ft.226 Davis Drive, Luling, LA 70070
MLS# 2541118Listed by: DOWNTOWN REALTY

