1253 Sweet Clover Way, Madisonville, LA 70447
Local realty services provided by:Better Homes and Gardens Real Estate Rhodes Realty
1253 Sweet Clover Way,Madisonville, LA 70447
$535,000
- 5 Beds
- 4 Baths
- 2,533 sq. ft.
- Single family
- Active
Listed by: liesha foster
Office: berkshire hathaway homeservices preferred, realtor
MLS#:2507367
Source:LA_CLBOR
Price summary
- Price:$535,000
- Price per sq. ft.:$164.56
- Monthly HOA dues:$46.67
About this home
Step inside this well maintained home to a spacious open living floor plan with an abundance of storage. The entertainer's kitchen features double ovens, gas cook top, ample prep space, island, walk in pantry and more storage. The living room is embraced with a wall of windows and anchored by a cozy fireplace. An office on the first floor could also be used as a 5th bedroom. The primary suite offers 2 walk-in closets, dual vanities, and a walk in shower. Upstairs you'll find a guest suite with a half bath and a versatile bonus room that adds even more flexibility to suit your lifestyle. Outside is a covered patio with gas connection and a fenced in yard. With a thoughtful design and storage galore, this home is made to accommodate your every need. Located in close proximity to in-demand Madisonville public and private schools such as Lake Castle, Christ Episcopal, and Archbishop Hannan. Easy access to I-12 and the Causeway, target, Rouses, Costco, and Sam's Club.
Contact an agent
Home facts
- Year built:2018
- Listing ID #:2507367
- Added:161 day(s) ago
- Updated:November 28, 2025 at 04:21 PM
Rooms and interior
- Bedrooms:5
- Total bathrooms:4
- Full bathrooms:2
- Half bathrooms:2
- Living area:2,533 sq. ft.
Heating and cooling
- Cooling:3+ Units, Central Air
- Heating:Central, Heating, Multiple Heating Units
Structure and exterior
- Roof:Asphalt, Shingle
- Year built:2018
- Building area:2,533 sq. ft.
Utilities
- Water:Public
- Sewer:Treatment Plant
Finances and disclosures
- Price:$535,000
- Price per sq. ft.:$164.56
New listings near 1253 Sweet Clover Way
- New
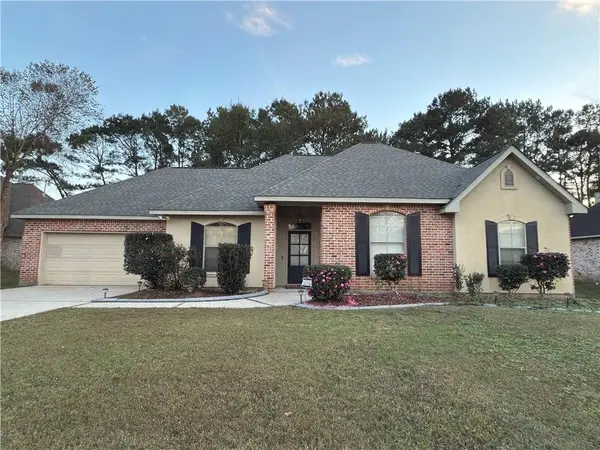 $375,000Active4 beds 2 baths2,024 sq. ft.
$375,000Active4 beds 2 baths2,024 sq. ft.249 Fairfield Oaks Drive, Madisonville, LA 70447
MLS# 2532555Listed by: CRESCENT SOTHEBY'S INTERNATIONAL - New
 $375,000Active4 beds 2 baths2,024 sq. ft.
$375,000Active4 beds 2 baths2,024 sq. ft.249 Fairfield Oaks Drive, Madisonville, LA 70447
MLS# NO2532555Listed by: CRESCENT SOTHEBY'S INTERNATIONAL - New
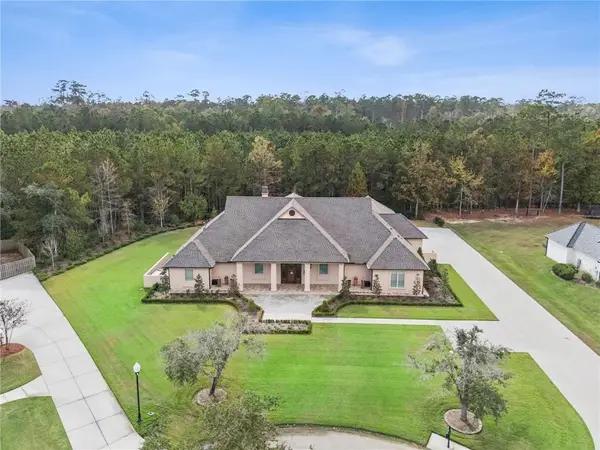 $1,230,000Active3 beds 3 baths4,090 sq. ft.
$1,230,000Active3 beds 3 baths4,090 sq. ft.500 Oak Tree Court, Madisonville, LA 70447
MLS# 2531060Listed by: BERKSHIRE HATHAWAY HOMESERVICES PREFERRED, REALTOR - New
 $385,000Active4 beds 2 baths2,294 sq. ft.
$385,000Active4 beds 2 baths2,294 sq. ft.188 Timberwood Drive, Madisonville, LA 70447
MLS# 2532307Listed by: 1 PERCENT LISTS - New
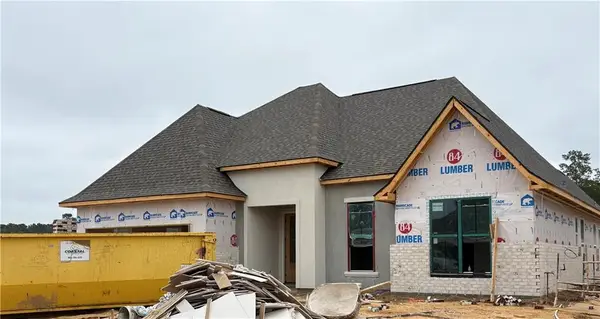 $424,000Active3 beds 2 baths1,972 sq. ft.
$424,000Active3 beds 2 baths1,972 sq. ft.2024 White Dove Drive, Madisonville, LA 70447
MLS# 2532080Listed by: REVE, REALTORS - New
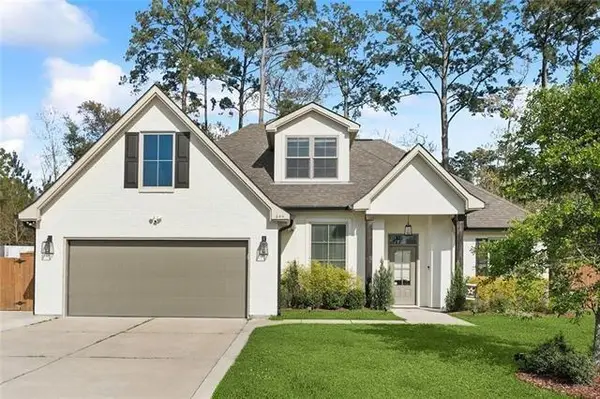 $533,000Active5 beds 3 baths2,642 sq. ft.
$533,000Active5 beds 3 baths2,642 sq. ft.644 English Oak Drive, Madisonville, LA 70447
MLS# 2532241Listed by: COLDWELL BANKER TEC - New
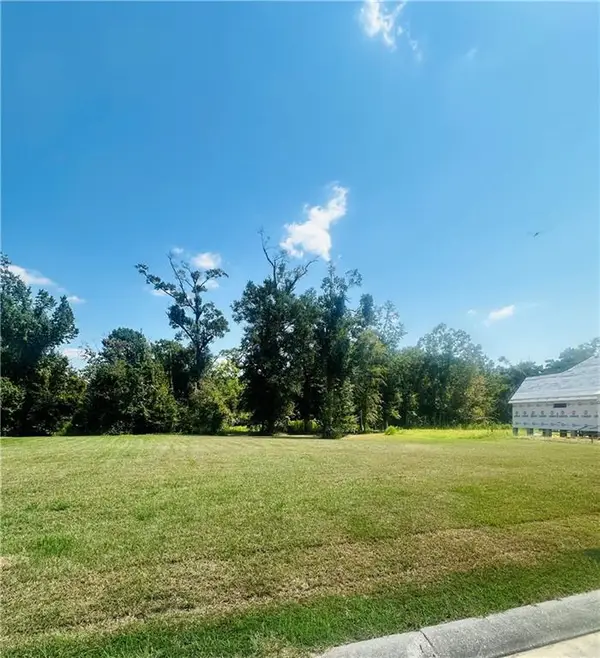 $80,000Active0.97 Acres
$80,000Active0.97 Acres113 Sierra Ridge Court, Madisonville, LA 70447
MLS# 2532083Listed by: CRESCENT SOTHEBY'S INTL REALTY - New
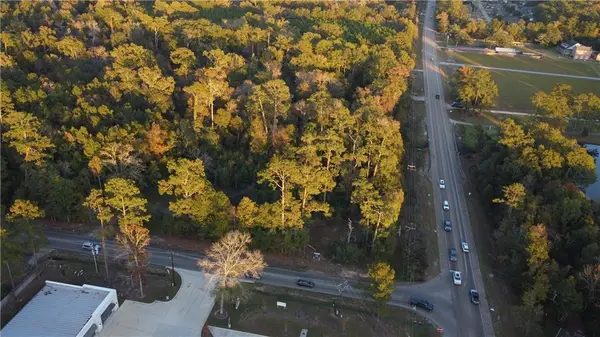 $500,000Active2.22 Acres
$500,000Active2.22 Acres1109 Hwy 1085, Madisonville, LA 70447
MLS# 2531467Listed by: CRESCENT SOTHEBY'S INTERNATIONAL REALTY - New
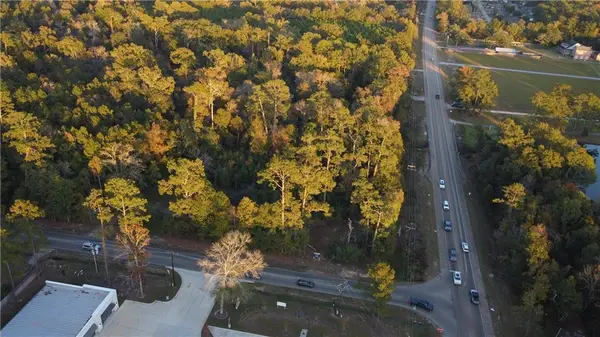 $500,000Active2.22 Acres
$500,000Active2.22 Acres1109 Hwy 1085, Madisonville, LA 70447
MLS# NO2531467Listed by: CRESCENT SOTHEBY'S INTERNATIONAL REALTY - New
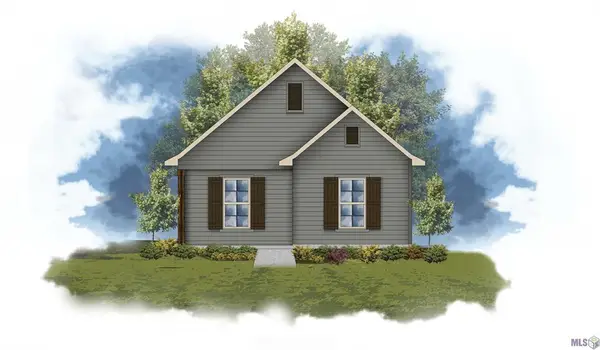 $206,343Active3 beds 2 baths1,001 sq. ft.
$206,343Active3 beds 2 baths1,001 sq. ft.71784 Spike Drive, Madisonville, LA 70447
MLS# NO2025021369Listed by: CICERO REALTY, LLC
