2049 White Dove Drive, Madisonville, LA 70447
Local realty services provided by:Better Homes and Gardens Real Estate Lindsey Realty
2049 White Dove Drive,Madisonville, LA 70447
$465,000
- 4 Beds
- 2 Baths
- 2,159 sq. ft.
- Single family
- Active
Listed by: gayle sisk
Office: reve, realtors
MLS#:2522403
Source:LA_GSREIN
Price summary
- Price:$465,000
- Price per sq. ft.:$154.23
- Monthly HOA dues:$59.33
About this home
Another fabulous new BMI Construction home in The Oaks of Guste Island! This home offers an impressive experience from the moment you enter, with wood floors and a custom tile inlay design in the foyer. It features 4 bdrms/2 full baths, with no carpet throughout. The open floor plan includes a spectacular kitchen with a large island, vertical subway tile backsplash, stainless steel appliances, and a farm sink perfectly positioned in the corner, offering views of the rear yard through two plate glass windows. A convenient walk-in pantry completes the kitchen. The den boasts a tiled fireplace with a beam mantel, creating a cozy focal point. The gorgeous primary suite features a tray ceiling in the bedroom and a spa-like bath with a zero-entry shower and a stand-alone tub, dual vanities, and a spacious walk-in closet. The second bath also includes dual vanities. Additional features include a mudroom area off the garage entrance and a large covered patio with two ceiling fans, overlooking a fenced backyard. The home is located in Flood Zone "C" and is located in an excellent school district. Subdivision amenities offer a junior Olympic-sized pool, a clubhouse, a soccer/baseball field, and walking paths. This home truly shows exceptionally well and is ready to impress!
Contact an agent
Home facts
- Year built:2025
- Listing ID #:2522403
- Added:147 day(s) ago
- Updated:February 13, 2026 at 04:01 PM
Rooms and interior
- Bedrooms:4
- Total bathrooms:2
- Full bathrooms:2
- Living area:2,159 sq. ft.
Heating and cooling
- Cooling:1 Unit, Central Air
- Heating:Central, Heating
Structure and exterior
- Roof:Shingle
- Year built:2025
- Building area:2,159 sq. ft.
Schools
- Elementary school:www.stpsb.org
Utilities
- Water:Public
- Sewer:Public Sewer
Finances and disclosures
- Price:$465,000
- Price per sq. ft.:$154.23
New listings near 2049 White Dove Drive
- New
 $92,500Active3.37 Acres
$92,500Active3.37 AcresMattingly Lane, Madisonville, LA 70447
MLS# 2542636Listed by: HEAUXM PROS - New
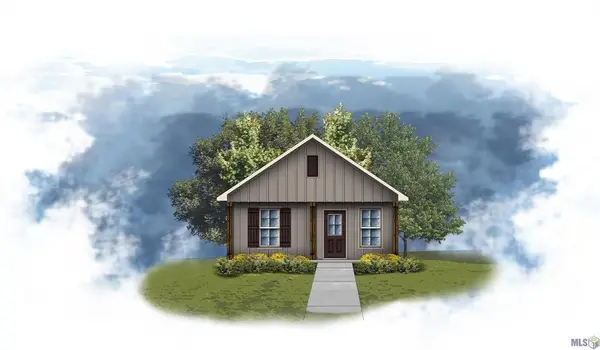 $215,127Active3 beds 2 baths1,067 sq. ft.
$215,127Active3 beds 2 baths1,067 sq. ft.71736 Spike Drive, Madisonville, LA 70447
MLS# NO2026002570Listed by: CICERO REALTY, LLC - New
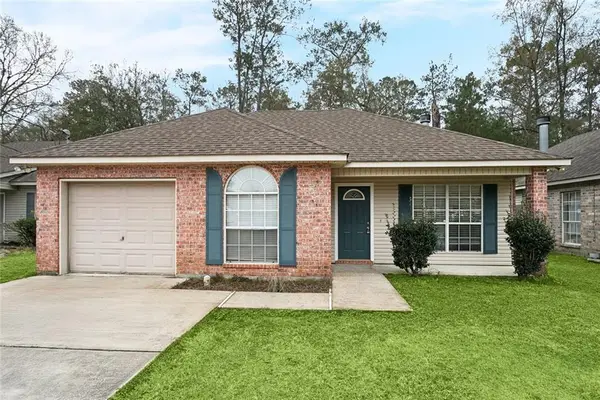 $235,000Active3 beds 2 baths1,287 sq. ft.
$235,000Active3 beds 2 baths1,287 sq. ft.104 Poe Street, Madisonville, LA 70447
MLS# 2542482Listed by: 1 PERCENT LISTS GULF SOUTH - New
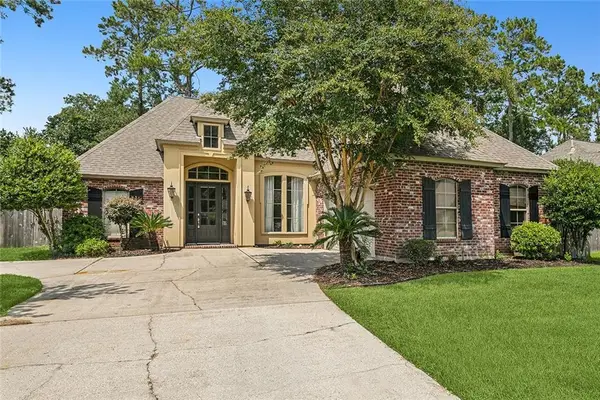 $365,000Active4 beds 2 baths1,986 sq. ft.
$365,000Active4 beds 2 baths1,986 sq. ft.204 Timberwood Drive, Madisonville, LA 70447
MLS# 2541769Listed by: UNITED REAL ESTATE PARTNERS LLC - New
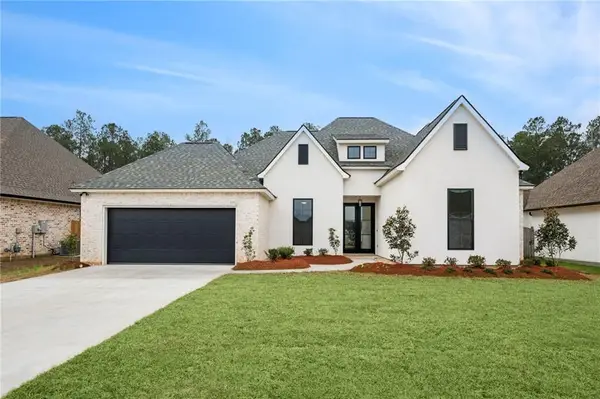 $465,000Active4 beds 2 baths2,167 sq. ft.
$465,000Active4 beds 2 baths2,167 sq. ft.1205 Fox Sparrow Loop, Madisonville, LA 70447
MLS# 2542361Listed by: REVE, REALTORS - New
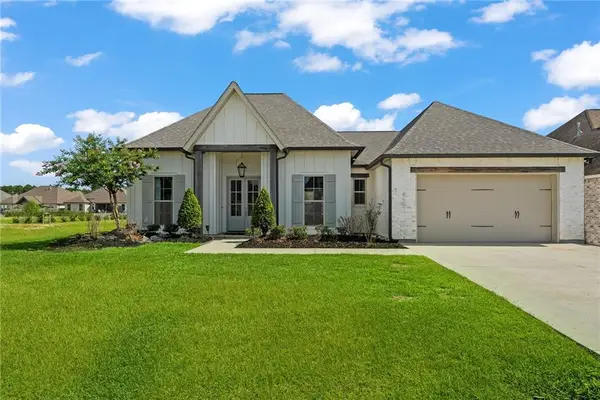 $465,000Active4 beds 2 baths2,300 sq. ft.
$465,000Active4 beds 2 baths2,300 sq. ft.2005 Cypress Bend Lane, Madisonville, LA 70447
MLS# 2542367Listed by: KELLER WILLIAMS REALTY SERVICES - New
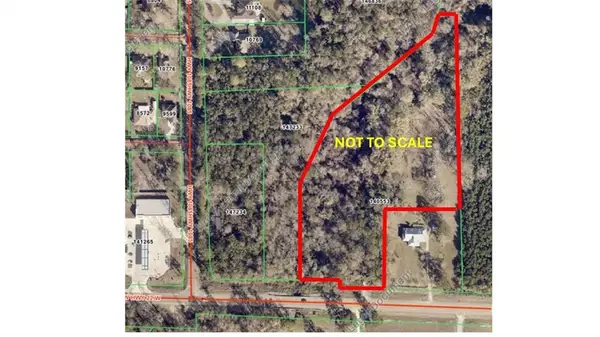 $993,168Active8 Acres
$993,168Active8 Acres1862B La-22 Highway, Madisonville, LA 70447
MLS# 2542339Listed by: PROPERTY ONE, INC. - New
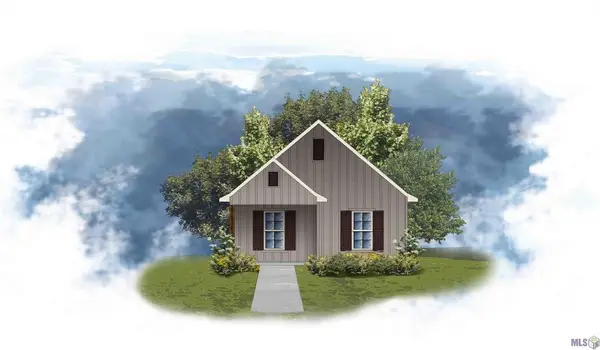 $205,045Active3 beds 2 baths1,001 sq. ft.
$205,045Active3 beds 2 baths1,001 sq. ft.71728 Spike Drive, Madisonville, LA 70447
MLS# NO2026002418Listed by: CICERO REALTY, LLC - Coming Soon
 $350,000Coming Soon3 beds 2 baths
$350,000Coming Soon3 beds 2 baths247 N Highland Oaks N, Madisonville, LA 70447
MLS# NO2542212Listed by: CRESCENT SOTHEBY'S INTL REALTY  $515,990Pending4 beds 3 baths3,015 sq. ft.
$515,990Pending4 beds 3 baths3,015 sq. ft.655 Night Heron Lane, Madisonville, LA 70447
MLS# 2026002284Listed by: RE/MAX TOTAL

