216 Rue Mon Jardin, Madisonville, LA 70447
Local realty services provided by:Better Homes and Gardens Real Estate Lindsey Realty
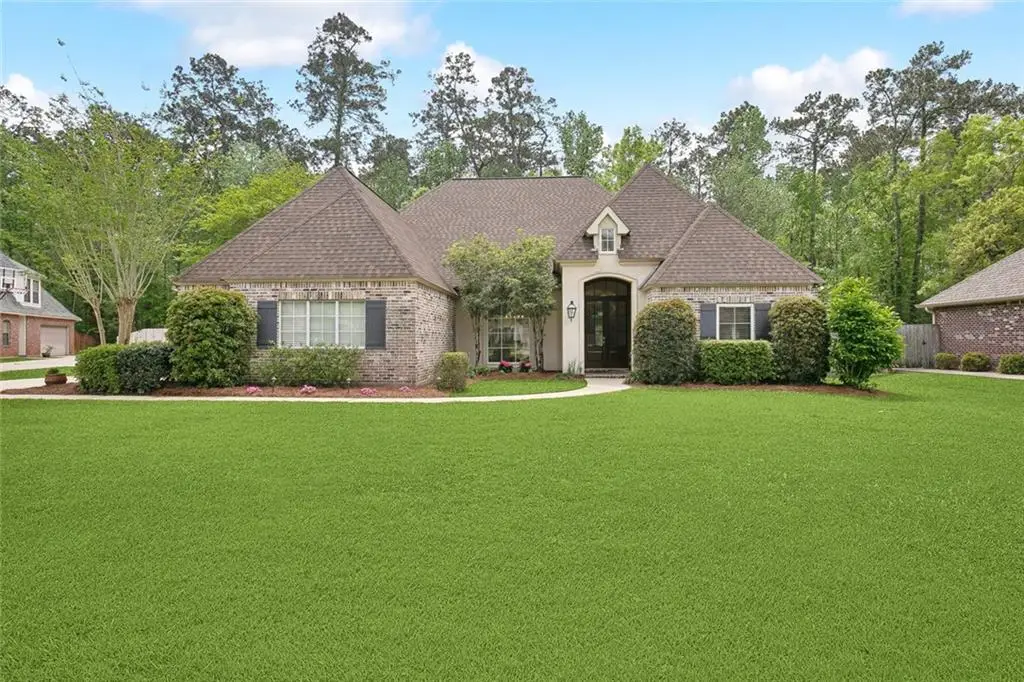
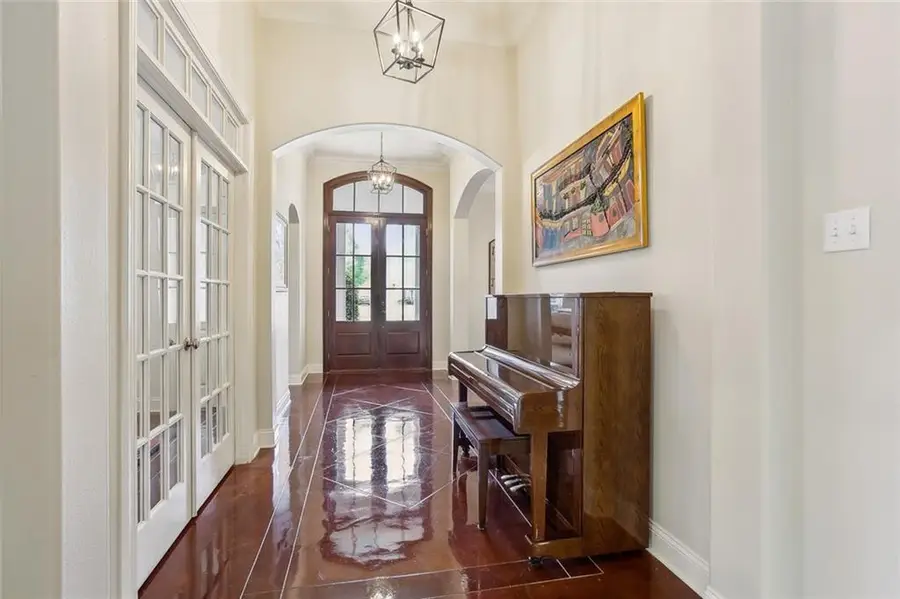
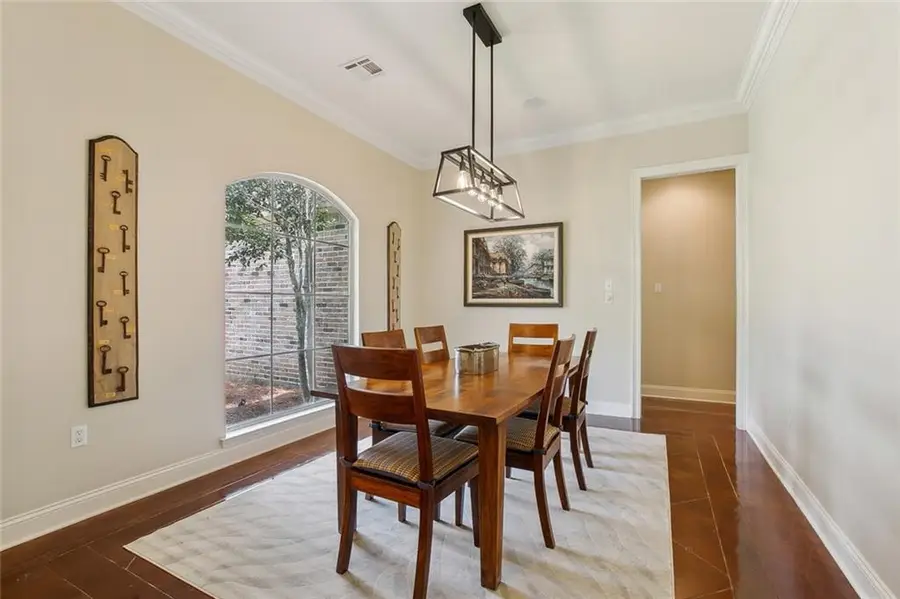
216 Rue Mon Jardin,Madisonville, LA 70447
$595,000
- 5 Beds
- 3 Baths
- 3,266 sq. ft.
- Single family
- Active
Listed by:gayle sisk
Office:reve, realtors
MLS#:2507698
Source:LA_GSREIN
Price summary
- Price:$595,000
- Price per sq. ft.:$142.04
- Monthly HOA dues:$25
About this home
This beautiful 5-bedroom, 3-bath home is located in Les Bois subdivision. Situated on a quiet cul-de-sac, this home is excellent for both comfortable living and entertaining. The open floor plan features a kitchen with a large island, granite countertops, and stainless appliances, seamlessly flowing into the breakfast room and a spacious den with a central fireplace. The foyer leads to a formal dining room and the 5th bedroom which is presently being used as an office. The large primary suite includes Taj Mahal countertops in the bath and a walk-in closet. Upstairs you will find a large bonus room that could be used as a game room and TV room. There are Plantation shutters in living room, breakfast room, 2 bedrooms as well as primary bed & bath. All bedrooms have oversized closets and have been freshly painted. Enjoy outdoor living on the screened porch, accessible from the kitchen area, which overlooks the backyard with an extended patio and inground pool, both with travertine marble tile. The property backs onto a designated wooded greenspace, offering additional privacy and serene surroundings. Key updates include downstairs AC units replaced in 2014 and 2025, water heaters replaced in2022, roof replaced in 2018, and the pool installed in 2016. This home is located in flood zone C and a great school district.
Contact an agent
Home facts
- Year built:2004
- Listing Id #:2507698
- Added:1 day(s) ago
- Updated:August 27, 2025 at 03:19 PM
Rooms and interior
- Bedrooms:5
- Total bathrooms:3
- Full bathrooms:3
- Living area:3,266 sq. ft.
Heating and cooling
- Cooling:3+ Units, Central Air
- Heating:Central, Heating, Multiple Heating Units
Structure and exterior
- Roof:Shingle
- Year built:2004
- Building area:3,266 sq. ft.
Schools
- Elementary school:www.stpsb.org
Utilities
- Water:Public
- Sewer:Public Sewer
Finances and disclosures
- Price:$595,000
- Price per sq. ft.:$142.04
New listings near 216 Rue Mon Jardin
- New
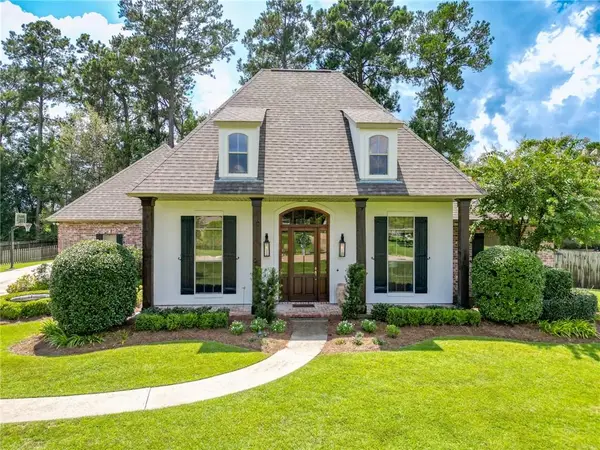 $649,000Active4 beds 3 baths2,818 sq. ft.
$649,000Active4 beds 3 baths2,818 sq. ft.349 Red Gum Drive, Madisonville, LA 70447
MLS# 2518575Listed by: REALTY ONE GROUP IMMOBILIA - New
 $580,000Active4 beds 3 baths2,688 sq. ft.
$580,000Active4 beds 3 baths2,688 sq. ft.1056 Spring Haven Lane, Madisonville, LA 70447
MLS# 2518351Listed by: UNITED REAL ESTATE PARTNERS - New
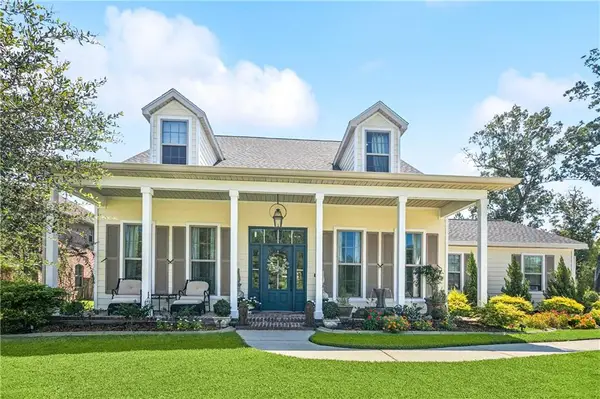 $539,500Active4 beds 3 baths3,304 sq. ft.
$539,500Active4 beds 3 baths3,304 sq. ft.114 Pine Creek Drive, Madisonville, LA 70447
MLS# 2517822Listed by: CRESCENT SOTHEBY'S INTERNATIONAL - New
 $4,400,000Active6.2 Acres
$4,400,000Active6.2 Acres120 Hwy 22 Highway, Madisonville, LA 70447
MLS# 2518500Listed by: KELLER WILLIAMS REALTY NEW ORLEANS 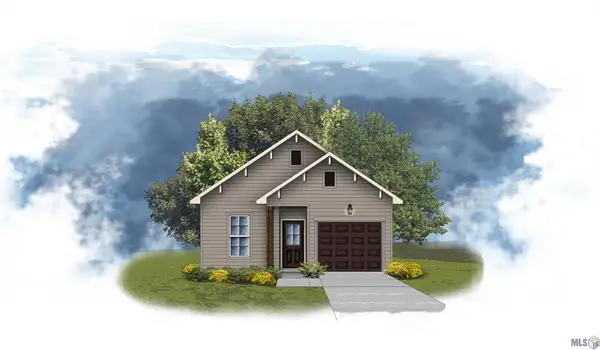 $234,040Pending2 beds 2 baths1,190 sq. ft.
$234,040Pending2 beds 2 baths1,190 sq. ft.71599 Spike Drive, Madisonville, LA 70447
MLS# NO2025015795Listed by: CICERO REALTY, LLC- New
 $499,000Active2 beds 4 baths2,010 sq. ft.
$499,000Active2 beds 4 baths2,010 sq. ft.127 Hwy 22 Highway #N-21, Madisonville, LA 70447
MLS# 2518334Listed by: EPIQUE REALTY - New
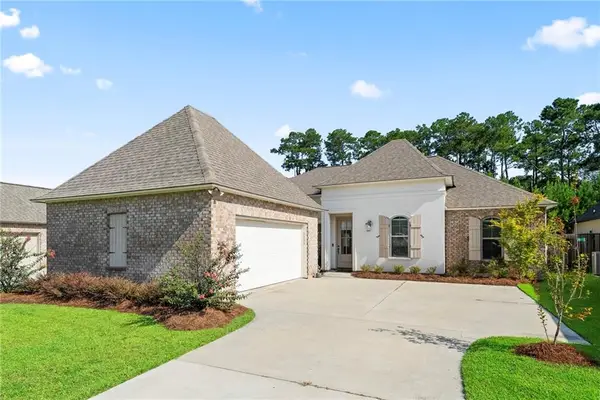 $379,000Active4 beds 3 baths2,171 sq. ft.
$379,000Active4 beds 3 baths2,171 sq. ft.1336 Audubon Parkway, Madisonville, LA 70447
MLS# 2518248Listed by: HOMESMART REALTY SOUTH - New
 $480,000Active0 Acres
$480,000Active0 AcresHighway 1085 Highway, Madisonville, LA 70447
MLS# 2517523Listed by: REALTY ONE GROUP IMMOBILIA - New
 $619,000Active4 beds 3 baths2,492 sq. ft.
$619,000Active4 beds 3 baths2,492 sq. ft.1641 Sweet Pea Court, Madisonville, LA 70447
MLS# 2517976Listed by: 1 PERCENT LISTS PREMIER
