321 Red Gum Drive, Madisonville, LA 70447
Local realty services provided by:Better Homes and Gardens Real Estate Rhodes Realty
321 Red Gum Drive,Madisonville, LA 70447
$949,000
- 4 Beds
- 6 Baths
- 4,272 sq. ft.
- Single family
- Pending
Listed by:spencer rossie
Office:century 21 j. carter & company
MLS#:RANO2517396
Source:LA_RAAMLS
Price summary
- Price:$949,000
- Price per sq. ft.:$150.85
- Monthly HOA dues:$60.42
About this home
his 4,272 sq. ft. custom-built home sits on a 132x220 lot in the highly desirable Willow Bend neighborhood. With an extremely well-thought-out floor plan and countless luxury upgrades, it was designed for both everyday living and entertaining. Bedrooms & Living: 4 spacious bedrooms + private study with built-ins + large bonus room. Bathrooms: 6 total, including pool bathroom and 2 half baths. Primary Retreat: Oversized suite with attached office, spa-like bath with double shower, soaking tub, and a huge walk-in closet that feels like its own room. Kitchen & Dining: Open-concept kitchen with Thermador appliances, oversized island, breakfast nook, formal dining, and additional cozy sitting area at the front of the home. Storage & Functionality: Generous laundry room, custom mudroom with lockers, and abundant built-in storage throughout. Light & Layout: Bright, airy spaces filled with natural light and seamless flow. Resort-Style Pool: Heated & chilled pool with adjacent pool bath. Outdoor Living: Large covered back patio and full outdoor kitchen. Garage & Beyond: 3-car air-conditioned garage with two dedicated storage areas—one for lawn equipment, one for backyard essentials. Attic: Massive, fully walkable attic with plywood floors for easy storage. Extras: Whole-home generator, thoughtful millwork, and quality finishes throughout. This home blends elegance with practicality—every space has been crafted to feel intentional, inviting, and luxuriously livable.
Contact an agent
Home facts
- Year built:2014
- Listing ID #:RANO2517396
- Added:9 day(s) ago
- Updated:October 09, 2025 at 10:21 AM
Rooms and interior
- Bedrooms:4
- Total bathrooms:6
- Full bathrooms:3
- Half bathrooms:3
- Living area:4,272 sq. ft.
Heating and cooling
- Cooling:Central Air
- Heating:Central Heat
Structure and exterior
- Roof:Composition
- Year built:2014
- Building area:4,272 sq. ft.
- Lot area:0.67 Acres
Finances and disclosures
- Price:$949,000
- Price per sq. ft.:$150.85
New listings near 321 Red Gum Drive
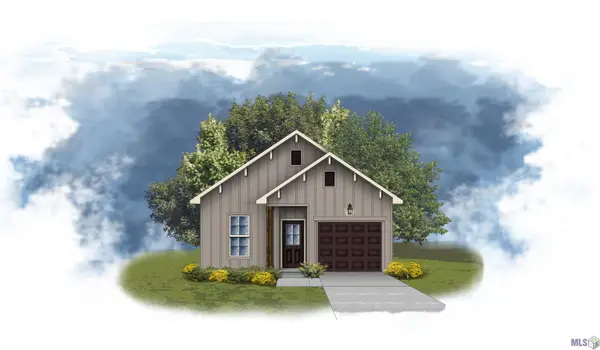 $227,250Pending2 beds 2 baths1,190 sq. ft.
$227,250Pending2 beds 2 baths1,190 sq. ft.71603 Spike Drive, Madisonville, LA 70447
MLS# NO2025018665Listed by: CICERO REALTY, LLC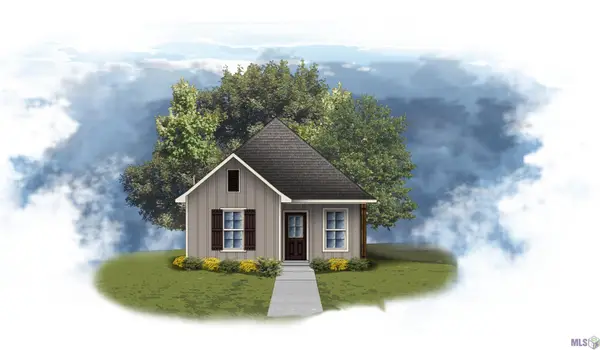 $212,605Pending3 beds 2 baths1,021 sq. ft.
$212,605Pending3 beds 2 baths1,021 sq. ft.71568 Spike Drive, Madisonville, LA 70447
MLS# NO2025018668Listed by: CICERO REALTY, LLC- New
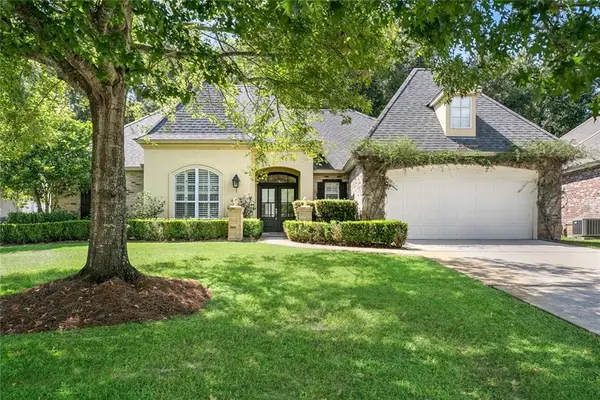 $462,000Active3 beds 2 baths2,081 sq. ft.
$462,000Active3 beds 2 baths2,081 sq. ft.227 Bellingrath Place, Madisonville, LA 70447
MLS# 2521901Listed by: LATTER & BLUM (LATT15) - New
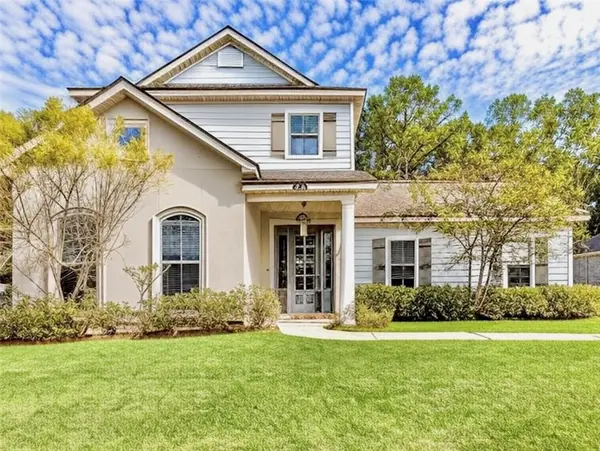 $400,000Active4 beds 3 baths2,237 sq. ft.
$400,000Active4 beds 3 baths2,237 sq. ft.154 Pine Creek Drive, Madisonville, LA 70447
MLS# NO2519848Listed by: KELLER WILLIAMS REALTY SERVICES - New
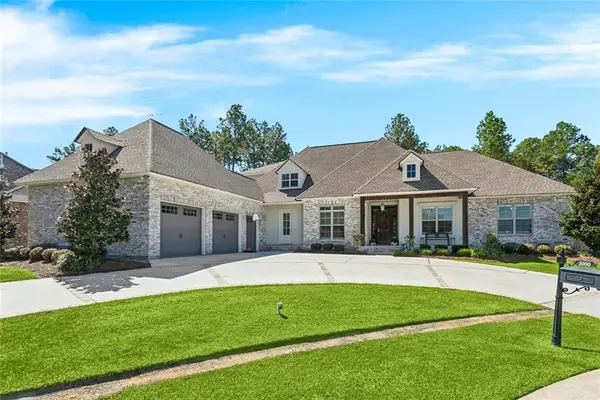 $1,190,000Active6 beds 5 baths4,498 sq. ft.
$1,190,000Active6 beds 5 baths4,498 sq. ft.1000 Wild Magnolia Court, Madisonville, LA 70447
MLS# NO2524891Listed by: 1 PERCENT LISTS PREMIER - New
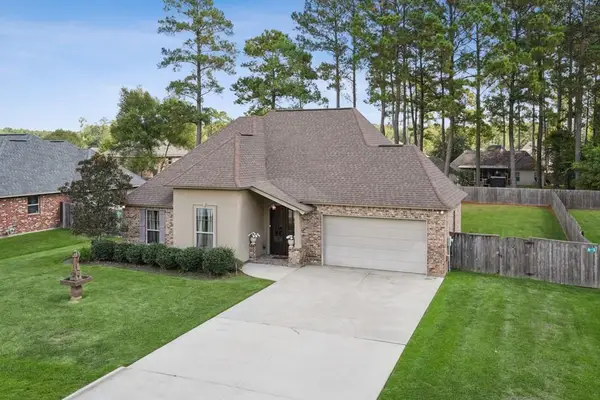 $374,900Active3 beds 2 baths1,585 sq. ft.
$374,900Active3 beds 2 baths1,585 sq. ft.108 Fayedaye Drive, Madisonville, LA 70447
MLS# NO2525406Listed by: REMAX ALLIANCE - New
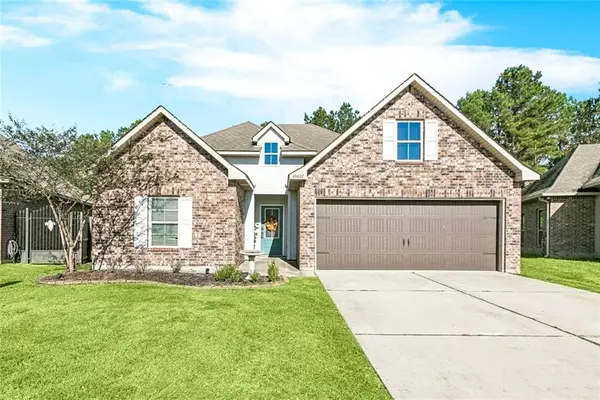 $272,000Active3 beds 2 baths1,715 sq. ft.
$272,000Active3 beds 2 baths1,715 sq. ft.69628 Taverny Court Other, Madisonville, LA 70447
MLS# NO2524181Listed by: 1 PERCENT LISTS - New
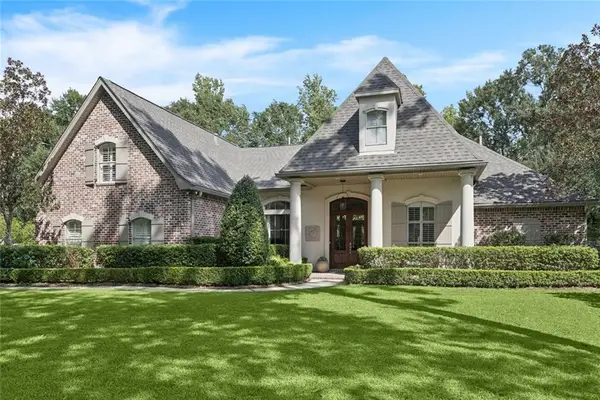 $759,000Active5 beds 4 baths3,512 sq. ft.
$759,000Active5 beds 4 baths3,512 sq. ft.328 Pencarrow Circle, Madisonville, LA 70447
MLS# 2525372Listed by: CENTURY 21 J. CARTER & COMPANY 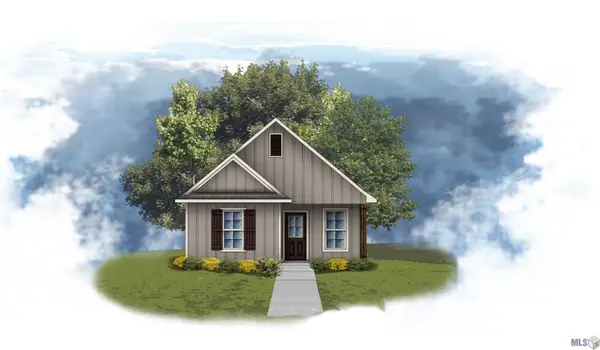 $216,070Pending3 beds 2 baths1,021 sq. ft.
$216,070Pending3 beds 2 baths1,021 sq. ft.71773 Spike Drive, Madisonville, LA 70447
MLS# NO2025018491Listed by: CICERO REALTY, LLC- New
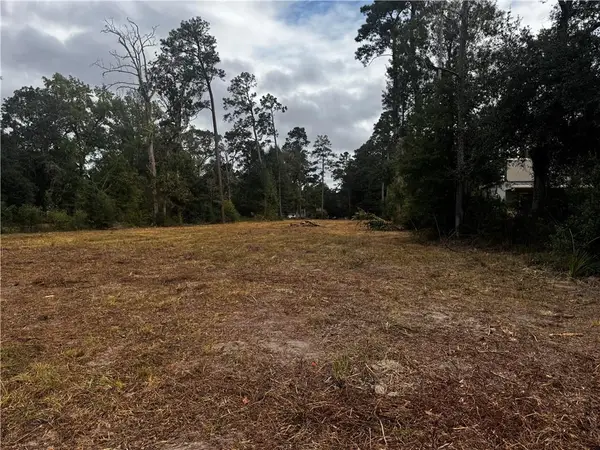 $390,000Active0 Acres
$390,000Active0 Acres1924 Highway 22 West, Madisonville, LA 70447
MLS# 2525148Listed by: KELLER WILLIAMS REALTY 455-0100
