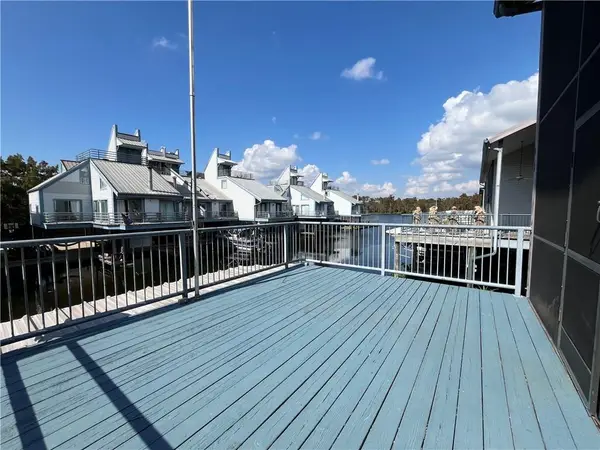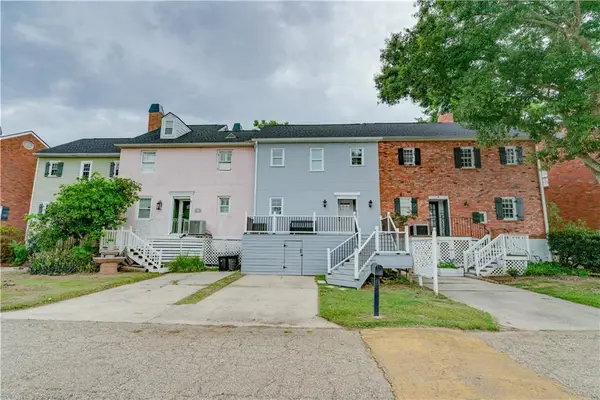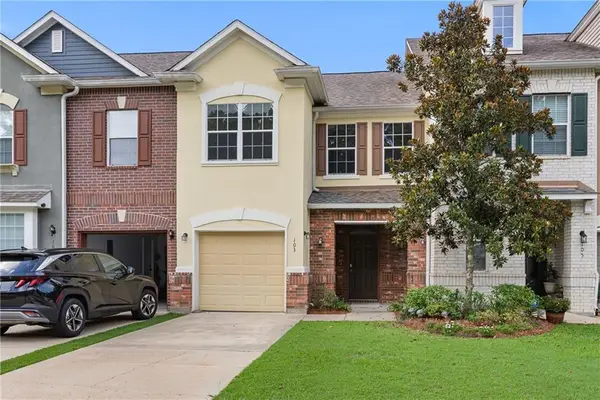401 S Chenier Drive, Madisonville, LA 70447
Local realty services provided by:Better Homes and Gardens Real Estate Rhodes Realty
401 S Chenier Drive,Madisonville, LA 70447
$790,000
- 5 Beds
- 5 Baths
- 5,547 sq. ft.
- Single family
- Active
Listed by: tiffany pierce
Office: nexthome real estate professionals
MLS#:2443540
Source:LA_GSREIN
Price summary
- Price:$790,000
- Price per sq. ft.:$107.72
- Monthly HOA dues:$250
About this home
Adjoining lot included which makes it 2.6 acres total! 401 S Chenier exemplifies harmonious integration with its natural environment, offering breathtaking views from multiple porches across its tiers. This residence presents an unmatched lifestyle opportunity, seamlessly intertwining nature, luxury, and comfort. Nestled within the esteemed gated community of Madisonville on the Lake, this home commands stunning panoramic vistas of the serene Lake Pontchartrain and its wildlife. Encompassing approximately 2.6 acres, including the adjoining lot, the property provides ample space for embracing the tranquil surroundings. Upon arrival, one is immediately captivated by the meticulously crafted outdoor space, seamlessly merging with the landscape to create a serene haven for relaxation and entertainment. Whether hosting vibrant gatherings or cherishing quiet moments, the outdoor sanctuary offers the perfect setting. Indoors, the residence boasts two distinct living areas, both on the ground floor and upstairs, tailored for entertainment. Additionally, a lounging area graces the top floor. The meticulous attention to detail is evident throughout. Expansive porches offer enchanting views from every vantage point, while a fishing dock spans a significant portion of the backyard, embodying the waterfront lifestyle. This home is equipped with outdoor LED lighting, offering the flexibility to customize colors for every holiday. Noteworthy is the property's convenience for boat launching and storage directly from the backyard. Seize the opportunity to own your slice of paradise at 401 S Chenier.
Contact an agent
Home facts
- Year built:2006
- Listing ID #:2443540
- Added:646 day(s) ago
- Updated:January 23, 2026 at 05:48 PM
Rooms and interior
- Bedrooms:5
- Total bathrooms:5
- Full bathrooms:4
- Half bathrooms:1
- Living area:5,547 sq. ft.
Heating and cooling
- Cooling:3+ Units, Central Air
- Heating:Central, Heating, Multiple Heating Units
Structure and exterior
- Roof:Metal
- Year built:2006
- Building area:5,547 sq. ft.
- Lot area:1.4 Acres
Schools
- High school:Board
- Middle school:Call
- Elementary school:Please
Utilities
- Water:Well
- Sewer:Treatment Plant
Finances and disclosures
- Price:$790,000
- Price per sq. ft.:$107.72
New listings near 401 S Chenier Drive
- New
 $548,990Active5 beds 4 baths3,042 sq. ft.
$548,990Active5 beds 4 baths3,042 sq. ft.662 Night Heron Lane, Madisonville, LA 70447
MLS# 2026001401Listed by: RE/MAX TOTAL  $365,000Active2 beds 2 baths1,480 sq. ft.
$365,000Active2 beds 2 baths1,480 sq. ft.127 La Hwy 22 #S7, Madisonville, LA 70447
MLS# BR2025014660Listed by: HOMECOIN.COM $348,000Active4 beds 4 baths2,726 sq. ft.
$348,000Active4 beds 4 baths2,726 sq. ft.141 Highway 22 Highway #F-1, Madisonville, LA 70447
MLS# NO2473318Listed by: KELLER WILLIAMS REALTY SERVICES $169,990Active2 beds 3 baths1,058 sq. ft.
$169,990Active2 beds 3 baths1,058 sq. ft.3 Place Lafitte Street, Madisonville, LA 70447
MLS# NO2510494Listed by: 1 PERCENT LISTS GULF SOUTH $225,000Active2 beds 3 baths1,653 sq. ft.
$225,000Active2 beds 3 baths1,653 sq. ft.103 White Heron Drive, Madisonville, LA 70447
MLS# NO2510528Listed by: MAGNOLIA LANE REALTY $475,000Active2 beds 4 baths2,109 sq. ft.
$475,000Active2 beds 4 baths2,109 sq. ft.127 E Highway 22 Highway #S1, Madisonville, LA 70447
MLS# NO2517607Listed by: RE/MAX PROFESSIONAL $336,000Active2 beds 3 baths1,455 sq. ft.
$336,000Active2 beds 3 baths1,455 sq. ft.127 E Highway 22 #W8, Madisonville, LA 70447
MLS# NO2518105Listed by: HOMESMART REALTY SOUTH $360,000Active2 beds 4 baths1,892 sq. ft.
$360,000Active2 beds 4 baths1,892 sq. ft.127 Highway 22 Highway #E12, Madisonville, LA 70447
MLS# NO2519830Listed by: ABADIE REALTY LLC $230,000Active2 beds 3 baths1,978 sq. ft.
$230,000Active2 beds 3 baths1,978 sq. ft.155 White Heron Drive, Madisonville, LA 70447
MLS# NO2524103Listed by: WEICHERT, REALTORS- LOESCHER PROPERTIES $275,000Active4 beds 4 baths2,328 sq. ft.
$275,000Active4 beds 4 baths2,328 sq. ft.8 Place Lafitte Street #8, Madisonville, LA 70447
MLS# NO2526974Listed by: REALTY ONE GROUP IMMOBILIA
