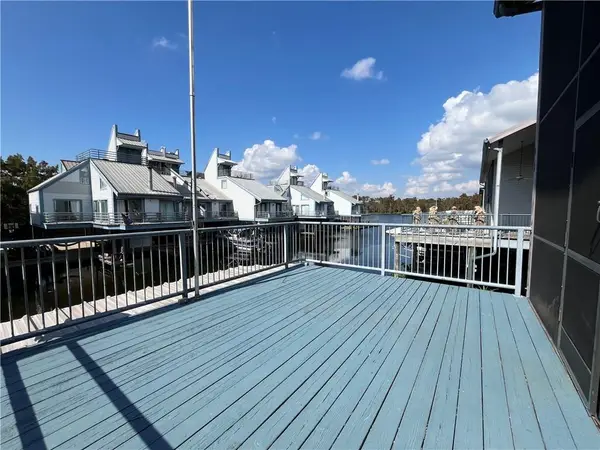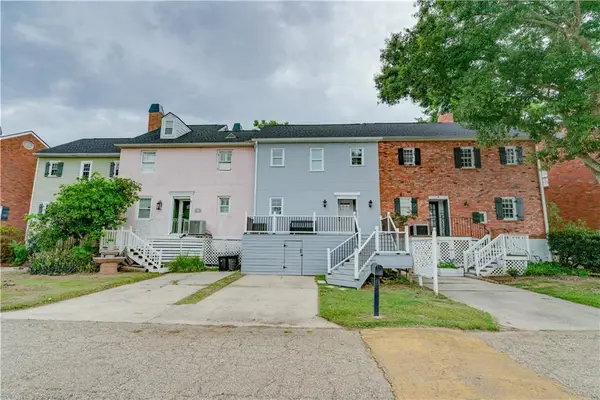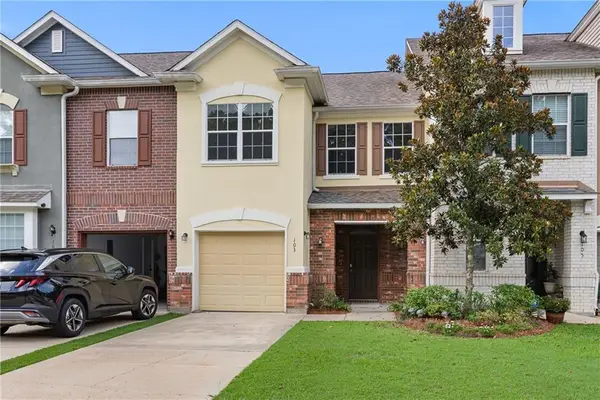4034 Oak Bend Lane, Madisonville, LA 70447
Local realty services provided by:Better Homes and Gardens Real Estate Rhodes Realty
4034 Oak Bend Lane,Madisonville, LA 70447
$583,900
- 4 Beds
- 3 Baths
- 2,606 sq. ft.
- Single family
- Active
Listed by: christine curtis
Office: nola living realty
MLS#:2510068
Source:LA_GSREIN
Price summary
- Price:$583,900
- Price per sq. ft.:$160.81
- Monthly HOA dues:$54.17
About this home
**WELCOME TO THIS STUNNING HM built by YAR Construction! SO MUCH CHARACTER ! Home backs up to 30 ft of GREEN-SPACE!! Majestic Tree Lined Oaks welcome your guests...
<br>
Offering a one of a kind experience to suit your unique taste and style. 4 BED RM 3 FULL BATHS, this spacious residence provides ample space for comfortable living and entertaining! *TONS OF STAORAGE! As you approach the front of the house, you will be greeted by a charming brick-laid front porch, perfect for enjoying a morning coffee or relaxing in the evening. Step inside, the living rm -the heart of the home… inviting and spacious, complete with a cozy fireplace that adds warmth and character to the space.
<br>
The open-concept design seamlessly connects the living room to the kitchen, creating a perfect flow for entertaining guests and spending quality time with family. The kitchen is a true chef's delight, boasting an abundance of custom hand-built cabinetry for all your storage needs. The kitchen island provides additional countertop space, making meal preparation a breeze. The countertops are of the highest quality, ensuring both durability and elegance. Under cabinet lighting adds a touch of sophistication and functionality to the space, illuminating your workspace and creating a pleasant ambiance.
<br>
The primary suite is a spacious retreat, offering a peaceful haven to relax and unwind. With ample room, you can create your own private oasis. The ensuite bathroom is well-appointed, featuring modern fixtures, a luxurious shower, and a double vanity.
<br>
Step outside to the large covered rear patio, where you can enjoy the fresh air and take in the views of the surrounding landscape. This outdoor space is perfect for hosting gatherings. Overall, this new construction home offers a wonderful opportunity to personalize your living space and make it truly your own.
<br>
A home that reflects your unique style and preferences. Don't miss out on the chance to own this beautiful property and enjoy a comfortable and luxurious lifestyle.
Contact an agent
Home facts
- Year built:2025
- Listing ID #:2510068
- Added:490 day(s) ago
- Updated:January 23, 2026 at 05:49 PM
Rooms and interior
- Bedrooms:4
- Total bathrooms:3
- Full bathrooms:3
- Living area:2,606 sq. ft.
Heating and cooling
- Cooling:Central Air
- Heating:Central, Heating
Structure and exterior
- Roof:Shingle
- Year built:2025
- Building area:2,606 sq. ft.
Schools
- High school:Stpsb.org
- Middle school:Stpsb.org
- Elementary school:Stpsb.org
Utilities
- Water:Public
- Sewer:Public Sewer
Finances and disclosures
- Price:$583,900
- Price per sq. ft.:$160.81
New listings near 4034 Oak Bend Lane
- New
 $548,990Active5 beds 4 baths3,042 sq. ft.
$548,990Active5 beds 4 baths3,042 sq. ft.662 Night Heron Lane, Madisonville, LA 70447
MLS# 2026001401Listed by: RE/MAX TOTAL  $365,000Active2 beds 2 baths1,480 sq. ft.
$365,000Active2 beds 2 baths1,480 sq. ft.127 La Hwy 22 #S7, Madisonville, LA 70447
MLS# BR2025014660Listed by: HOMECOIN.COM $348,000Active4 beds 4 baths2,726 sq. ft.
$348,000Active4 beds 4 baths2,726 sq. ft.141 Highway 22 Highway #F-1, Madisonville, LA 70447
MLS# NO2473318Listed by: KELLER WILLIAMS REALTY SERVICES $169,990Active2 beds 3 baths1,058 sq. ft.
$169,990Active2 beds 3 baths1,058 sq. ft.3 Place Lafitte Street, Madisonville, LA 70447
MLS# NO2510494Listed by: 1 PERCENT LISTS GULF SOUTH $225,000Active2 beds 3 baths1,653 sq. ft.
$225,000Active2 beds 3 baths1,653 sq. ft.103 White Heron Drive, Madisonville, LA 70447
MLS# NO2510528Listed by: MAGNOLIA LANE REALTY $475,000Active2 beds 4 baths2,109 sq. ft.
$475,000Active2 beds 4 baths2,109 sq. ft.127 E Highway 22 Highway #S1, Madisonville, LA 70447
MLS# NO2517607Listed by: RE/MAX PROFESSIONAL $336,000Active2 beds 3 baths1,455 sq. ft.
$336,000Active2 beds 3 baths1,455 sq. ft.127 E Highway 22 #W8, Madisonville, LA 70447
MLS# NO2518105Listed by: HOMESMART REALTY SOUTH $360,000Active2 beds 4 baths1,892 sq. ft.
$360,000Active2 beds 4 baths1,892 sq. ft.127 Highway 22 Highway #E12, Madisonville, LA 70447
MLS# NO2519830Listed by: ABADIE REALTY LLC $230,000Active2 beds 3 baths1,978 sq. ft.
$230,000Active2 beds 3 baths1,978 sq. ft.155 White Heron Drive, Madisonville, LA 70447
MLS# NO2524103Listed by: WEICHERT, REALTORS- LOESCHER PROPERTIES $275,000Active4 beds 4 baths2,328 sq. ft.
$275,000Active4 beds 4 baths2,328 sq. ft.8 Place Lafitte Street #8, Madisonville, LA 70447
MLS# NO2526974Listed by: REALTY ONE GROUP IMMOBILIA
