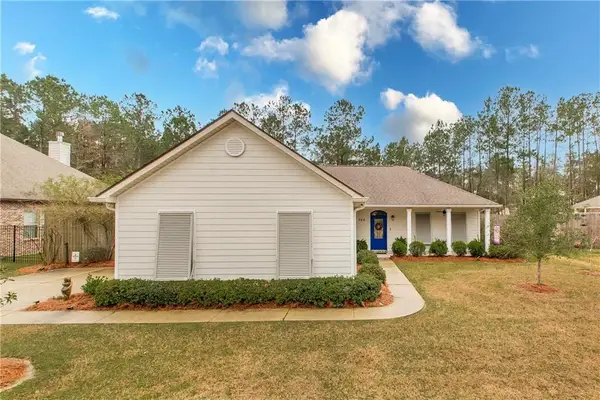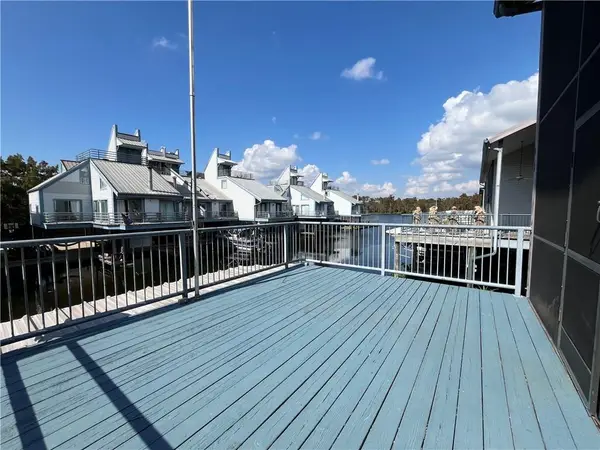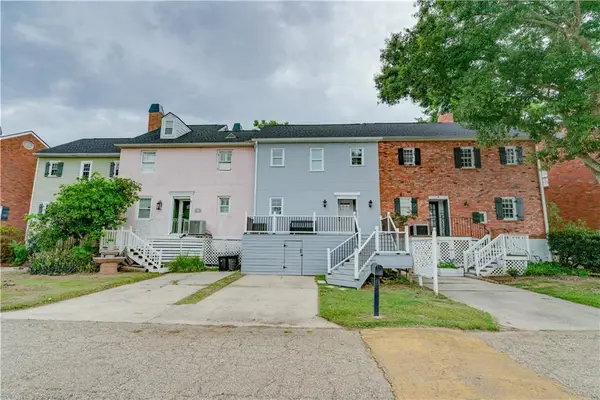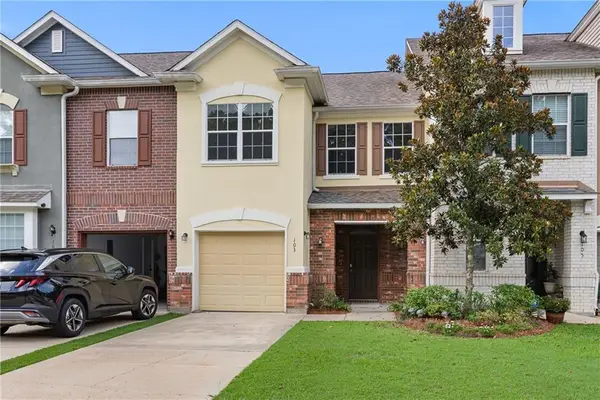436 S Fairway Drive, Madisonville, LA 70447
Local realty services provided by:Better Homes and Gardens Real Estate Lindsey Realty
436 S Fairway Drive,Madisonville, LA 70447
$1,080,000Last list price
- 5 Beds
- 5 Baths
- - sq. ft.
- Single family
- Sold
Listed by: stacia lamulle
Office: 1 percent lists premier
MLS#:2520840
Source:LA_GSREIN
Sorry, we are unable to map this address
Price summary
- Price:$1,080,000
- Monthly HOA dues:$87.5
About this home
Live in luxury with this custom built modern farmhouse in the exclusive Heron Point section of Bedico Creek Preserve. Situated on a spacious 0.61 acre lot with stunning views of the surrounding greenspace, community pool & lake, this home features 5 bedrooms & 4.5 bathrooms, providing ample space for family & guests. Upon entry, you're welcomed by a stunning vaulted foyer with a gorgeous hand crafted chandelier with real crystals. The professionally designed interior features a seamless flow from the living room to the chef's kitchen, making it ideal for entertaining. The kitchen is a chef's dream with a 10 foot island, custom cabinets, sleek quartz counters, induction cooktop, double oven, pot filler & farmhouse sink with picture windows overlooking expansive rear yard. The primary suite is a peaceful retreat with a spa-like ensuite complete with a freestanding soaker tub, separate vanities, a large pass-through tile shower, custom closet & direct access to laundry room. The home also includes a guest suite with a private ensuite featuring a freestanding tub & zero entry shower, perfect for visitors or in-laws. Upstairs, you'll find a fifth bedroom with a full bath & a spacious media room. The screened back patio with a fireplace is the perfect spot to enjoy the beautiful sunsets. The home also features a small office, rear yard vehicle access, an oversized side load garage, & walk-in access to huge attics for extra storage. With direct access to the community pool, disc golf course, paved golf cart trail, and nearby lakes, this home offers a luxurious lifestyle in a serene setting. Don't miss the opportunity to make this stunning home your own.
Contact an agent
Home facts
- Year built:2023
- Listing ID #:2520840
- Added:136 day(s) ago
- Updated:January 24, 2026 at 08:00 AM
Rooms and interior
- Bedrooms:5
- Total bathrooms:5
- Full bathrooms:4
- Half bathrooms:1
Heating and cooling
- Cooling:Central Air
- Heating:Central, Heating
Structure and exterior
- Roof:Shingle
- Year built:2023
Schools
- High school:Mandeville
- Middle school:Lancaster
- Elementary school:Madisonville
Utilities
- Water:Public
- Sewer:Public Sewer
Finances and disclosures
- Price:$1,080,000
New listings near 436 S Fairway Drive
- New
 $548,990Active5 beds 4 baths3,042 sq. ft.
$548,990Active5 beds 4 baths3,042 sq. ft.662 Night Heron Lane, Madisonville, LA 70447
MLS# BR2026001401Listed by: RE/MAX TOTAL - New
 $385,000Active4 beds 2 baths1,855 sq. ft.
$385,000Active4 beds 2 baths1,855 sq. ft.720 Perrilloux Trace, Madisonville, LA 70447
MLS# 2539750Listed by: MONUMENT REAL ESTATE, LLC  $365,000Active2 beds 2 baths1,480 sq. ft.
$365,000Active2 beds 2 baths1,480 sq. ft.127 La Hwy 22 #S7, Madisonville, LA 70447
MLS# BR2025014660Listed by: HOMECOIN.COM $348,000Active4 beds 4 baths2,726 sq. ft.
$348,000Active4 beds 4 baths2,726 sq. ft.141 Highway 22 Highway #F-1, Madisonville, LA 70447
MLS# NO2473318Listed by: KELLER WILLIAMS REALTY SERVICES $169,990Active2 beds 3 baths1,058 sq. ft.
$169,990Active2 beds 3 baths1,058 sq. ft.3 Place Lafitte Street, Madisonville, LA 70447
MLS# NO2510494Listed by: 1 PERCENT LISTS GULF SOUTH $225,000Active2 beds 3 baths1,653 sq. ft.
$225,000Active2 beds 3 baths1,653 sq. ft.103 White Heron Drive, Madisonville, LA 70447
MLS# NO2510528Listed by: MAGNOLIA LANE REALTY $475,000Active2 beds 4 baths2,109 sq. ft.
$475,000Active2 beds 4 baths2,109 sq. ft.127 E Highway 22 Highway #S1, Madisonville, LA 70447
MLS# NO2517607Listed by: RE/MAX PROFESSIONAL $336,000Active2 beds 3 baths1,455 sq. ft.
$336,000Active2 beds 3 baths1,455 sq. ft.127 E Highway 22 #W8, Madisonville, LA 70447
MLS# NO2518105Listed by: HOMESMART REALTY SOUTH $360,000Active2 beds 4 baths1,892 sq. ft.
$360,000Active2 beds 4 baths1,892 sq. ft.127 Highway 22 Highway #E12, Madisonville, LA 70447
MLS# NO2519830Listed by: ABADIE REALTY LLC $230,000Active2 beds 3 baths1,978 sq. ft.
$230,000Active2 beds 3 baths1,978 sq. ft.155 White Heron Drive, Madisonville, LA 70447
MLS# NO2524103Listed by: WEICHERT, REALTORS- LOESCHER PROPERTIES
