474 S Chenier Drive, Madisonville, LA 70447
Local realty services provided by:Better Homes and Gardens Real Estate Rhodes Realty


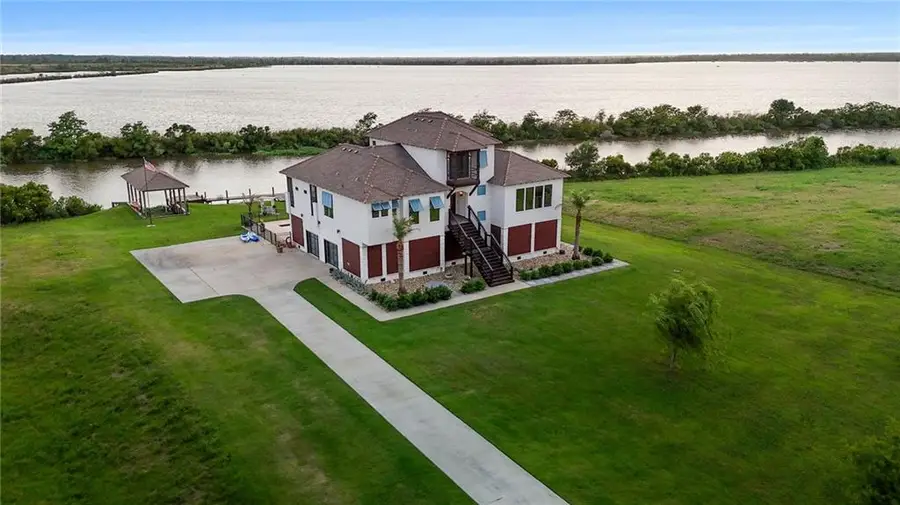
474 S Chenier Drive,Madisonville, LA 70447
$920,000
- 4 Beds
- 4 Baths
- 3,287 sq. ft.
- Single family
- Active
Listed by:amanda mcdaniel
Office:downtown realty
MLS#:2499587
Source:LA_GSREIN
Price summary
- Price:$920,000
- Price per sq. ft.:$128.04
- Monthly HOA dues:$250
About this home
Nestled in an secluded gated community, of luxury waterfront living with panoramic views of Lake Pontchartrain. This custom built home showcases high-end finishes and meticulous details throughout. Open concept living space with coffered ceiling. The gourmet kitchen features: Taj Mahal marble countertops, Thermador appliances & Decora custom cabinetr, walk through pantry, plus a butler's pantry with wine cooler. 4 bedrooms 3.5 baths plus an additional 500 sq ft. for pool den area with culinary kitchen for all your entertainment needs. Enjoy a heated pool & spa, screened lanai with outdoor kitchen, and spacious waterfront deck with a covered boat slip & lift for effortless cruising. The home features a whole-house generator, irrigation system, landscape lightening, mosquito misting system, and Sonos surround sound. The private primary suite offers a spa-like retreat of views overlooking the lake. Additional highlights include a home gym, large garage, and many more amenities. Canal leads out to the lake & you can take a short boat ride to the Tchefuncte or even to the Gulf.
Contact an agent
Home facts
- Year built:2019
- Listing Id #:2499587
- Added:101 day(s) ago
- Updated:August 15, 2025 at 03:23 PM
Rooms and interior
- Bedrooms:4
- Total bathrooms:4
- Full bathrooms:3
- Half bathrooms:1
- Living area:3,287 sq. ft.
Heating and cooling
- Cooling:3+ Units, Central Air
- Heating:Central, Heating, Multiple Heating Units
Structure and exterior
- Roof:Shingle
- Year built:2019
- Building area:3,287 sq. ft.
- Lot area:1.09 Acres
Utilities
- Water:Well
- Sewer:Treatment Plant
Finances and disclosures
- Price:$920,000
- Price per sq. ft.:$128.04
New listings near 474 S Chenier Drive
- New
 $399,000Active4 beds 2 baths2,021 sq. ft.
$399,000Active4 beds 2 baths2,021 sq. ft.1017 Fox Sparrow Loop, Madisonville, LA 70447
MLS# 2516936Listed by: AMANDA MILLER REALTY, LLC - New
 $378,000Active4 beds 2 baths1,833 sq. ft.
$378,000Active4 beds 2 baths1,833 sq. ft.112 Indian Trace, Madisonville, LA 70447
MLS# 2516919Listed by: 1 PERCENT LISTS - New
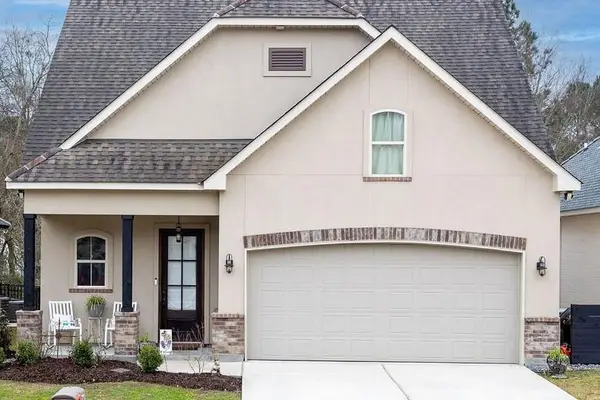 $334,500Active4 beds 3 baths1,950 sq. ft.
$334,500Active4 beds 3 baths1,950 sq. ft.109 Coushatta Circle Coushatta Circle, Madisonville, LA 70447
MLS# 2516862Listed by: CAMELLIA CITY REALTY & PROPERTY MANAGEMENT, INC. - New
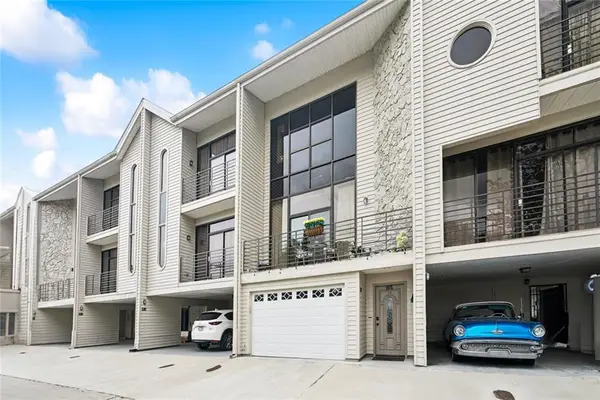 $487,900Active2 beds 3 baths2,065 sq. ft.
$487,900Active2 beds 3 baths2,065 sq. ft.127 Highway 22 E Highway #W5, Madisonville, LA 70447
MLS# 2516693Listed by: KELLER WILLIAMS REALTY 455-0100 - Open Sun, 11:30am to 1pmNew
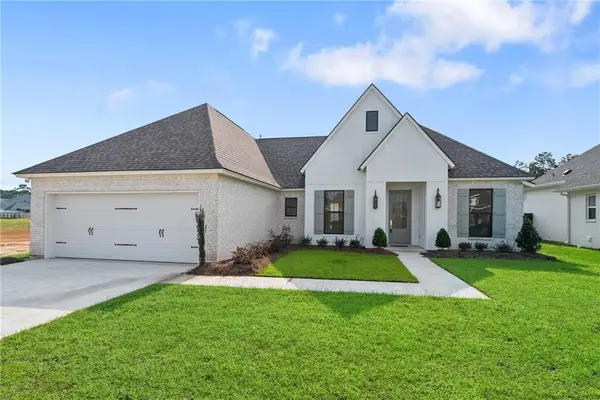 $406,000Active3 beds 2 baths1,900 sq. ft.
$406,000Active3 beds 2 baths1,900 sq. ft.2020 White Dove Drive, Madisonville, LA 70447
MLS# 2515729Listed by: REVE, REALTORS - New
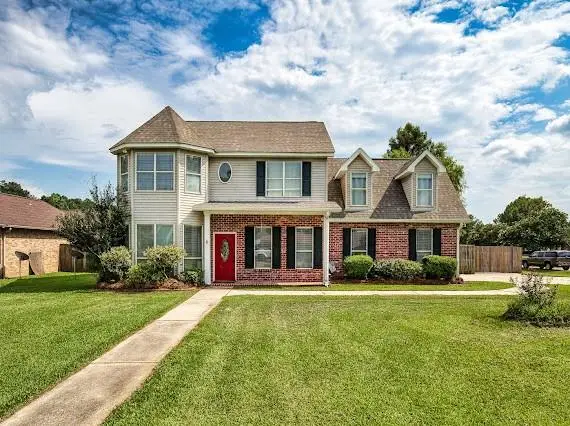 $340,000Active4 beds 3 baths2,074 sq. ft.
$340,000Active4 beds 3 baths2,074 sq. ft.600 Creole Drive, Madisonville, LA 70447
MLS# 2515876Listed by: TCK REALTY LLC - New
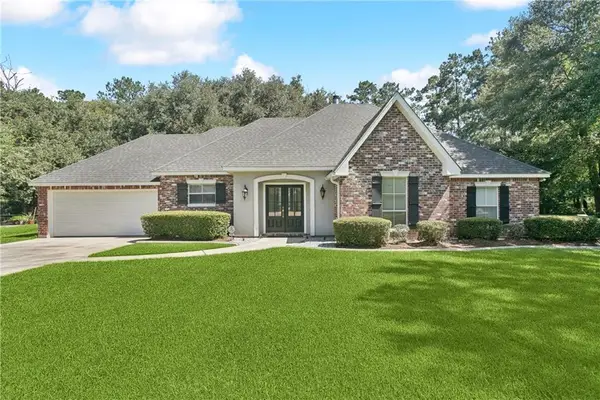 $285,000Active3 beds 2 baths1,588 sq. ft.
$285,000Active3 beds 2 baths1,588 sq. ft.425 Archers Way, Madisonville, LA 70447
MLS# 2515220Listed by: GULF STATES REAL ESTATE SERVICES OF LOUISIANA, L.L - New
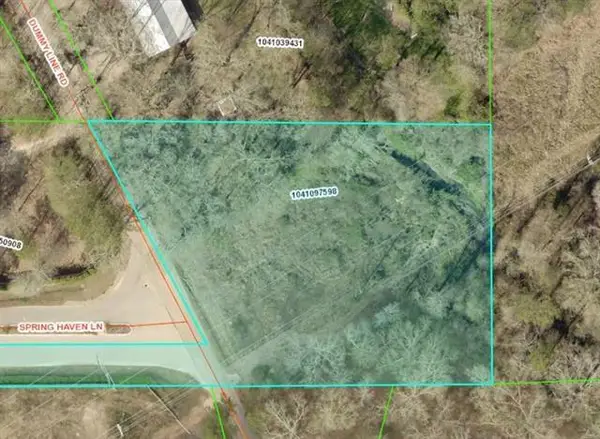 $35,000Active1.25 Acres
$35,000Active1.25 AcresParcel Y Dummyline Road, Madisonville, LA 70447
MLS# 2515723Listed by: REALTY ONE GROUP IMMOBILIA - New
 $365,000Active2 beds 1 baths1,480 sq. ft.
$365,000Active2 beds 1 baths1,480 sq. ft.127 La Hwy 22 #S7, Madisonville, LA 70447
MLS# 2025014660Listed by: HOMECOIN.COM - New
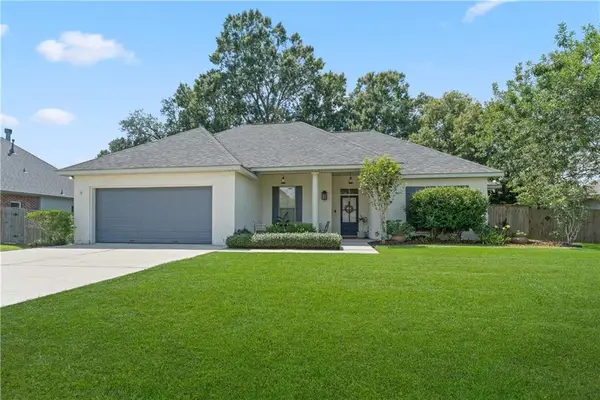 $323,000Active3 beds 2 baths1,641 sq. ft.
$323,000Active3 beds 2 baths1,641 sq. ft.629 Foxfield Lane, Madisonville, LA 70447
MLS# 2512485Listed by: FALAYA
