500 Tallow Tree Drive, Madisonville, LA 70447
Local realty services provided by:Better Homes and Gardens Real Estate Rhodes Realty
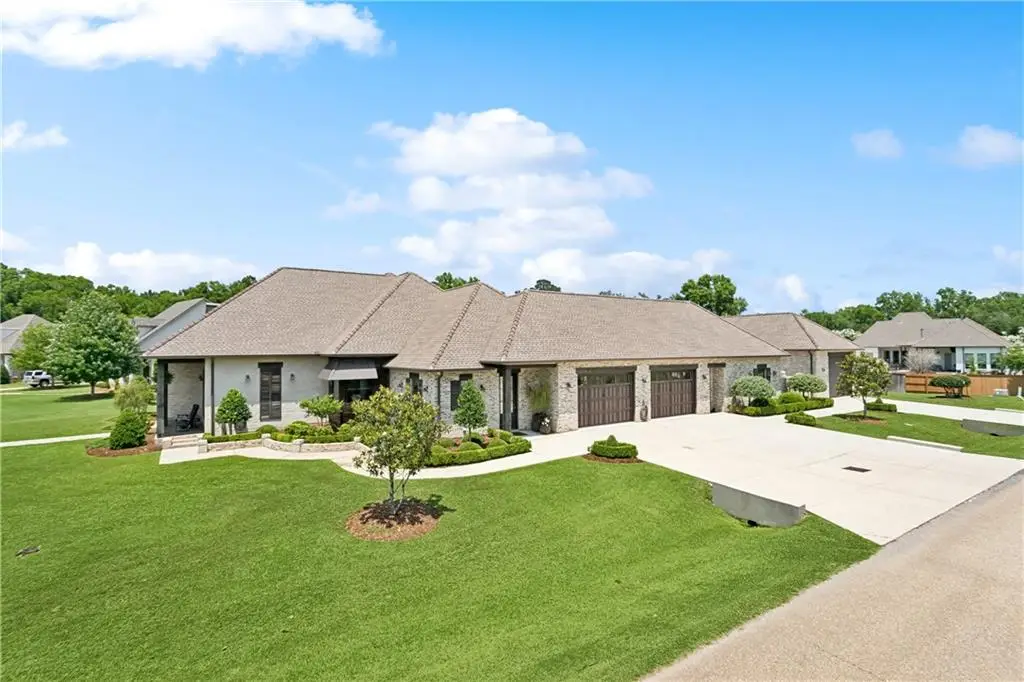
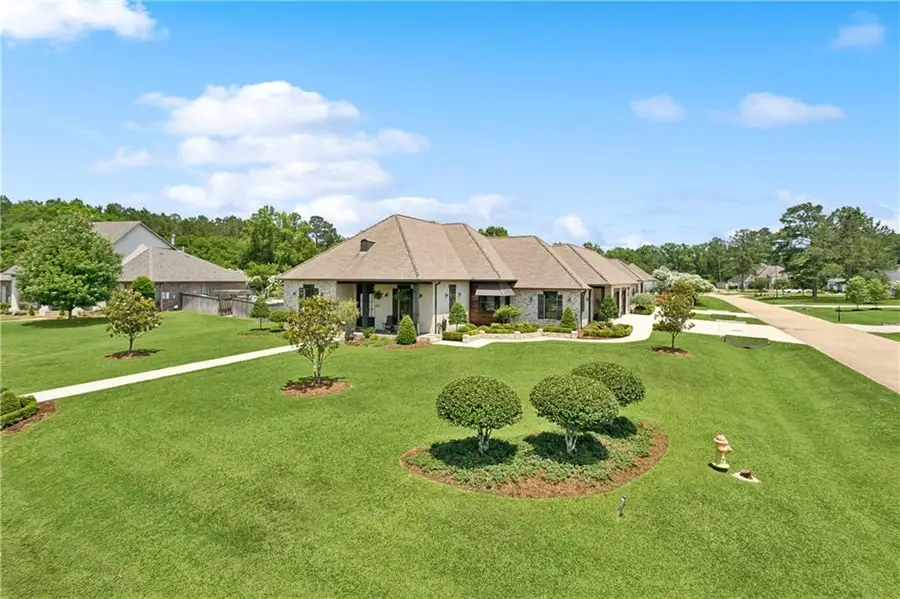
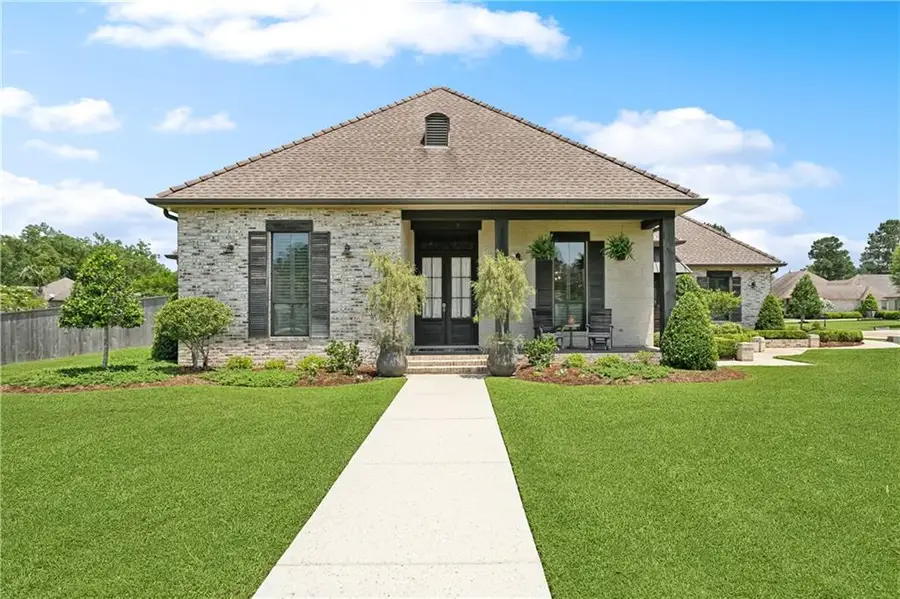
500 Tallow Tree Drive,Madisonville, LA 70447
$995,000
- 3 Beds
- 4 Baths
- 3,588 sq. ft.
- Single family
- Active
Listed by:todd dean
Office:select realty group, llc.
MLS#:2503480
Source:LA_GSREIN
Price summary
- Price:$995,000
- Price per sq. ft.:$167.71
- Monthly HOA dues:$60.42
About this home
One-of-a-Kind Transitional Acadian Estate on a Corner Lot in Centrally Located Willow Bend! This uniquely designed transitional Acadian home offers an exceptional blend of style and versatility. The main residence features two bedrooms, two and a half baths, plus an office—with the potential to easily convert into a four-bedroom layout. Distinctive design elements include exposed air-conditioning ducts, wood-beams, wood ceilings that are hand distressed and reclaimed cypress doors that add warmth and character throughout.
Double doors lead to a spacious, air-conditioned three-car garage, which can be extended for entertaining. Attached to the main home is a fully equipped studio apartment complete with a kitchenette, full bath, and stackable washer and dryer—great for guests or as a separate living quarter.
For outdoor enthusiasts, the property boasts an oversized RV/boat storage area with 12-foot ceilings and a dedicated toilet area. The estate is beautifully enclosed with a brick-fenced courtyard, featuring a large, covered patio and separate pergola—terrific for outdoor entertaining.
If you’re seeking a truly one-of-a-kind property with exceptional functionality and space for extended living or recreational needs, this is it. Call today to schedule your private tour.
Contact an agent
Home facts
- Year built:2014
- Listing Id #:2503480
- Added:82 day(s) ago
- Updated:August 15, 2025 at 03:23 PM
Rooms and interior
- Bedrooms:3
- Total bathrooms:4
- Full bathrooms:3
- Half bathrooms:1
- Living area:3,588 sq. ft.
Heating and cooling
- Cooling:3+ Units
- Heating:Heating, Multiple Heating Units
Structure and exterior
- Roof:Shingle
- Year built:2014
- Building area:3,588 sq. ft.
Schools
- High school:stpsb.org
- Middle school:stpsb.org
- Elementary school:stpsb.org
Utilities
- Water:Public
- Sewer:Public Sewer
Finances and disclosures
- Price:$995,000
- Price per sq. ft.:$167.71
New listings near 500 Tallow Tree Drive
- New
 $399,000Active4 beds 2 baths2,021 sq. ft.
$399,000Active4 beds 2 baths2,021 sq. ft.1017 Fox Sparrow Loop, Madisonville, LA 70447
MLS# 2516936Listed by: AMANDA MILLER REALTY, LLC - New
 $378,000Active4 beds 2 baths1,833 sq. ft.
$378,000Active4 beds 2 baths1,833 sq. ft.112 Indian Trace, Madisonville, LA 70447
MLS# 2516919Listed by: 1 PERCENT LISTS - New
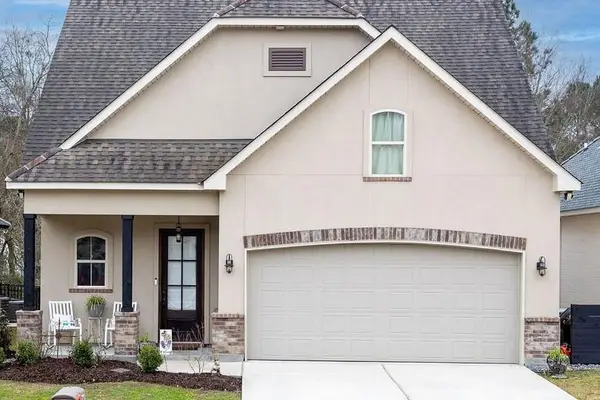 $334,500Active4 beds 3 baths1,950 sq. ft.
$334,500Active4 beds 3 baths1,950 sq. ft.109 Coushatta Circle Coushatta Circle, Madisonville, LA 70447
MLS# 2516862Listed by: CAMELLIA CITY REALTY & PROPERTY MANAGEMENT, INC. - New
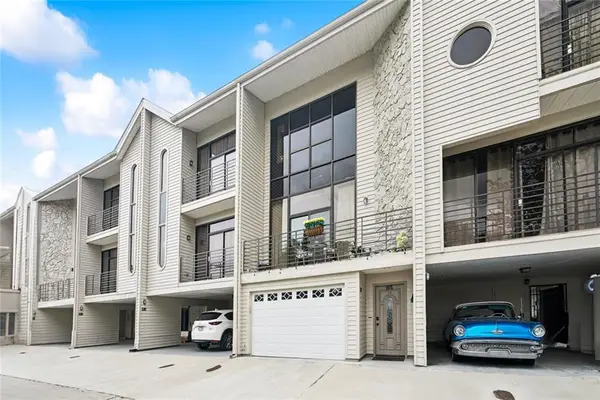 $487,900Active2 beds 3 baths2,065 sq. ft.
$487,900Active2 beds 3 baths2,065 sq. ft.127 Highway 22 E Highway #W5, Madisonville, LA 70447
MLS# 2516693Listed by: KELLER WILLIAMS REALTY 455-0100 - Open Sun, 11:30am to 1pmNew
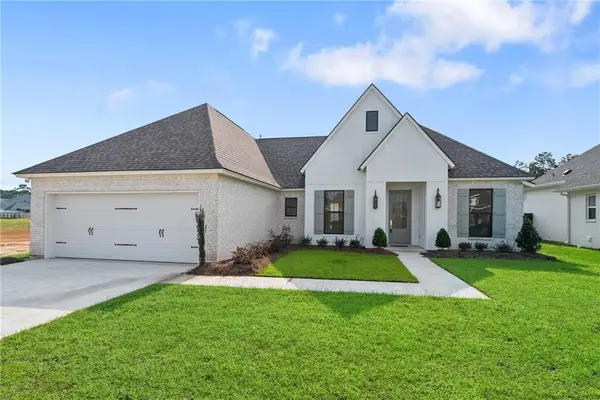 $406,000Active3 beds 2 baths1,900 sq. ft.
$406,000Active3 beds 2 baths1,900 sq. ft.2020 White Dove Drive, Madisonville, LA 70447
MLS# 2515729Listed by: REVE, REALTORS - New
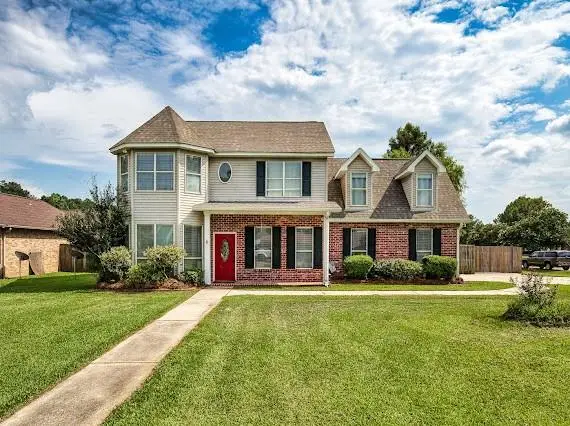 $340,000Active4 beds 3 baths2,074 sq. ft.
$340,000Active4 beds 3 baths2,074 sq. ft.600 Creole Drive, Madisonville, LA 70447
MLS# 2515876Listed by: TCK REALTY LLC - New
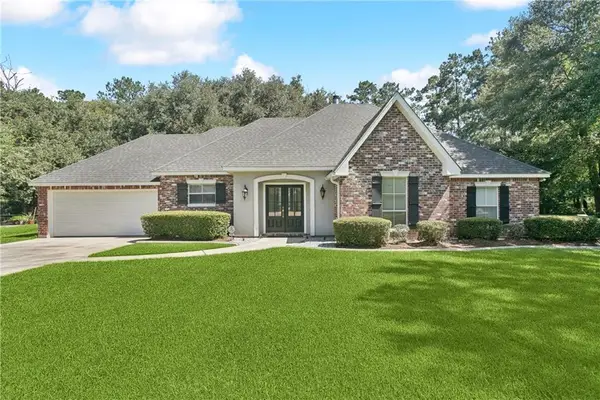 $285,000Active3 beds 2 baths1,588 sq. ft.
$285,000Active3 beds 2 baths1,588 sq. ft.425 Archers Way, Madisonville, LA 70447
MLS# 2515220Listed by: GULF STATES REAL ESTATE SERVICES OF LOUISIANA, L.L - New
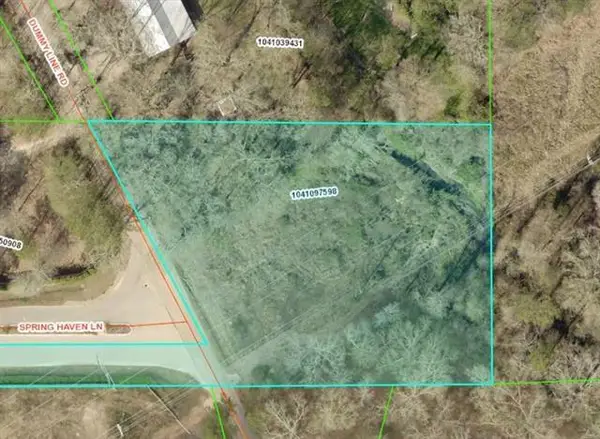 $35,000Active1.25 Acres
$35,000Active1.25 AcresParcel Y Dummyline Road, Madisonville, LA 70447
MLS# 2515723Listed by: REALTY ONE GROUP IMMOBILIA - New
 $365,000Active2 beds 1 baths1,480 sq. ft.
$365,000Active2 beds 1 baths1,480 sq. ft.127 La Hwy 22 #S7, Madisonville, LA 70447
MLS# 2025014660Listed by: HOMECOIN.COM - New
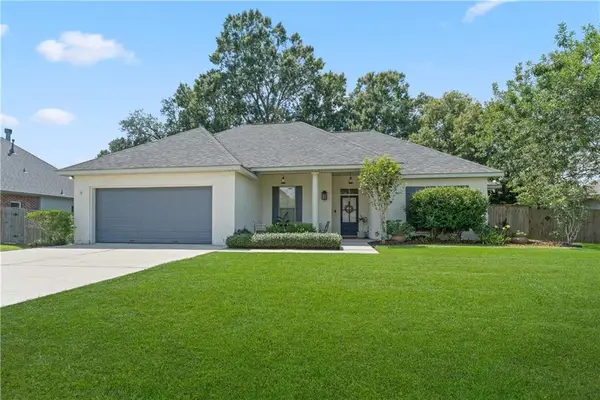 $323,000Active3 beds 2 baths1,641 sq. ft.
$323,000Active3 beds 2 baths1,641 sq. ft.629 Foxfield Lane, Madisonville, LA 70447
MLS# 2512485Listed by: FALAYA
