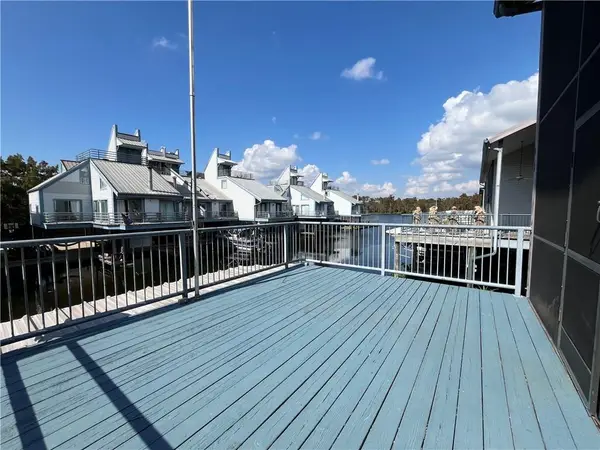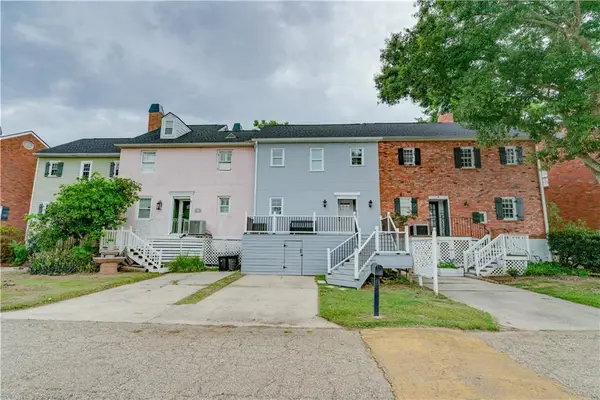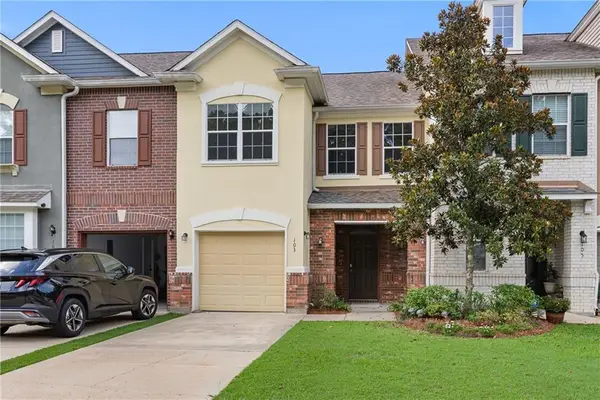57 Helen Drive, Madisonville, LA 70447
Local realty services provided by:Better Homes and Gardens Real Estate Rhodes Realty
57 Helen Drive,Madisonville, LA 70447
$399,000
- 4 Beds
- 3 Baths
- 2,480 sq. ft.
- Single family
- Active
Listed by: ashley callahan
Office: 1 percent lists gulf south
MLS#:2517221
Source:LA_GSREIN
Price summary
- Price:$399,000
- Price per sq. ft.:$85.92
About this home
FULLY RENOVATED 4bd/3bth Madisonville DREAM HOME nestled on a 3.05 acre lot with 880sqft workshop AND HUGE barn with easy access to Hwy 22 and I-12. Gorgeous mostly cleared grounds adorned with multiple live oaks and fruit bearing pear and Japanese persimmon trees. Fantastic floor plan features spacious living room with feature wood burning fireplace, large dining room, and stunning fully renovated kitchen with white shaker cabinetry and black accents, quartz counters, stainless appliances including double oven, and large pantry. Expansive primary suite with tile flooring and luxurious ensuite featuring dual vanities, tub/shower combo with custom subway tile surround AND SECOND MASSIVE WALK-IN SHOWER with custom bench seating and large niche. Large guest bedrooms with vinyl plank flooring and generous closets. Renovated guest bathroom with custom subway tile shower surround. Split floor plan home. Fourth bedroom is located on the opposite side of the house with easy access to 3rd full bathroom. This enormous bedroom features painted concrete floors and large closet with private access to side yard. Two tankless water heaters. Oversized covered patio opens to smaller fenced section of yard. Large, detached carport. HUGE workshop on slab with electricity houses well. Pole barn (44'x20') located at the back of the property. Parcel and structures positioned to easily subdivide and sell off part of the land if desired. Located in high demand, blue ribbon school district. Flood zone X - no flood insurance required but assumable policy in place if desired. Mins to everything! A MUST SEE! Make it yours today!
Contact an agent
Home facts
- Year built:1980
- Listing ID #:2517221
- Added:160 day(s) ago
- Updated:January 23, 2026 at 05:49 PM
Rooms and interior
- Bedrooms:4
- Total bathrooms:3
- Full bathrooms:3
- Living area:2,480 sq. ft.
Heating and cooling
- Cooling:1 Unit, Central Air
- Heating:Central, Heating
Structure and exterior
- Roof:Shingle
- Year built:1980
- Building area:2,480 sq. ft.
- Lot area:3.05 Acres
Schools
- High school:Mandeville
- Middle school:Lancaster
- Elementary school:Lancaster/Mad
Utilities
- Water:Well
- Sewer:Septic Tank
Finances and disclosures
- Price:$399,000
- Price per sq. ft.:$85.92
New listings near 57 Helen Drive
- New
 $548,990Active5 beds 4 baths3,042 sq. ft.
$548,990Active5 beds 4 baths3,042 sq. ft.662 Night Heron Lane, Madisonville, LA 70447
MLS# 2026001401Listed by: RE/MAX TOTAL  $365,000Active2 beds 2 baths1,480 sq. ft.
$365,000Active2 beds 2 baths1,480 sq. ft.127 La Hwy 22 #S7, Madisonville, LA 70447
MLS# BR2025014660Listed by: HOMECOIN.COM $348,000Active4 beds 4 baths2,726 sq. ft.
$348,000Active4 beds 4 baths2,726 sq. ft.141 Highway 22 Highway #F-1, Madisonville, LA 70447
MLS# NO2473318Listed by: KELLER WILLIAMS REALTY SERVICES $169,990Active2 beds 3 baths1,058 sq. ft.
$169,990Active2 beds 3 baths1,058 sq. ft.3 Place Lafitte Street, Madisonville, LA 70447
MLS# NO2510494Listed by: 1 PERCENT LISTS GULF SOUTH $225,000Active2 beds 3 baths1,653 sq. ft.
$225,000Active2 beds 3 baths1,653 sq. ft.103 White Heron Drive, Madisonville, LA 70447
MLS# NO2510528Listed by: MAGNOLIA LANE REALTY $475,000Active2 beds 4 baths2,109 sq. ft.
$475,000Active2 beds 4 baths2,109 sq. ft.127 E Highway 22 Highway #S1, Madisonville, LA 70447
MLS# NO2517607Listed by: RE/MAX PROFESSIONAL $336,000Active2 beds 3 baths1,455 sq. ft.
$336,000Active2 beds 3 baths1,455 sq. ft.127 E Highway 22 #W8, Madisonville, LA 70447
MLS# NO2518105Listed by: HOMESMART REALTY SOUTH $360,000Active2 beds 4 baths1,892 sq. ft.
$360,000Active2 beds 4 baths1,892 sq. ft.127 Highway 22 Highway #E12, Madisonville, LA 70447
MLS# NO2519830Listed by: ABADIE REALTY LLC $230,000Active2 beds 3 baths1,978 sq. ft.
$230,000Active2 beds 3 baths1,978 sq. ft.155 White Heron Drive, Madisonville, LA 70447
MLS# NO2524103Listed by: WEICHERT, REALTORS- LOESCHER PROPERTIES $275,000Active4 beds 4 baths2,328 sq. ft.
$275,000Active4 beds 4 baths2,328 sq. ft.8 Place Lafitte Street #8, Madisonville, LA 70447
MLS# NO2526974Listed by: REALTY ONE GROUP IMMOBILIA
