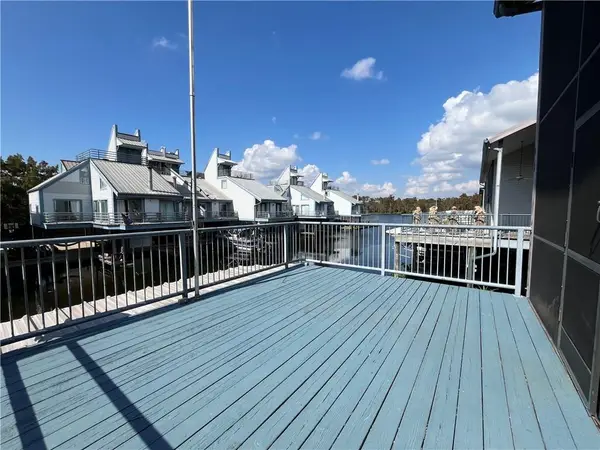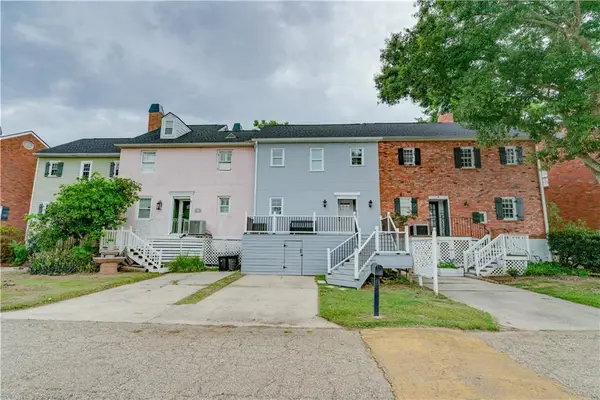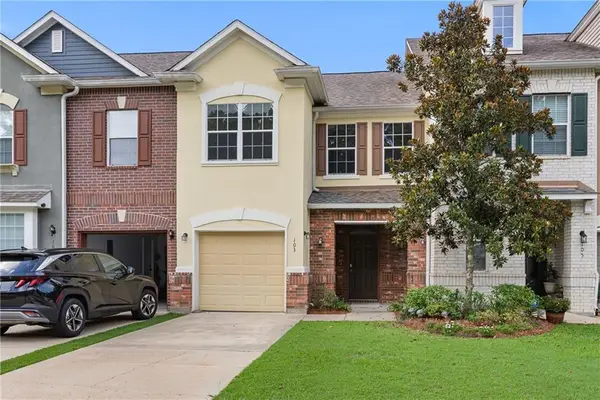0639 Night Heron Lane, Madisonville, LA 70447
Local realty services provided by:Better Homes and Gardens Real Estate Rhodes Realty
0639 Night Heron Lane,Madisonville, LA 70447
$522,990
- 4 Beds
- 3 Baths
- 3,015 sq. ft.
- Single family
- Active
Listed by: carlos m alvarez
Office: re/max total
MLS#:BR2025013811
Source:LA_RAAMLS
Price summary
- Price:$522,990
- Price per sq. ft.:$128.59
- Monthly HOA dues:$70.83
About this home
4.99% (5.73%) interest rate on GOV loans + closing cost assistance available! *TO BE ELIGIBLE FOR A LOW INTEREST RATE ON GOV LOANS & CLOSING COST ASSISTANCE, A BUYER MUST USE SELLER'S PREFERRED MORTGAGE & TITLE COMPANY. NOT AVAILABLE ON ALL HOMES. OTHER RESTRICTIONS APPLY. CONTACT COMMUNITY SALES MANAGER FOR DETAILS.* Welcome to The Willow Oak, a spacious and thoughtfully designed single-story home featuring 4 bedrooms, 3 bathrooms, a formal living room, study, and sitting area. With open, airy living spaces and 12-foot ceilings throughout, this home offers both elegance and functionality. Upon entering, you'll be greeted by a formal living room, located off the foyer entrance and across from the formal dining room. The formal dining area, with its soaring 12-foot ceilings, has pass-through access to the kitchen, which features a walk-in pantry for extra storage. The rear living room is a warm and inviting space, highlighted by a 36" ventless gas fireplace and a wall of windows that offer beautiful views of the backyard. This living area flows seamlessly into the gourmet kitchen, which is perfect for both everyday living and entertaining. The kitchen is a chef's dream, boasting kitchen cabinets that reach to the ceiling, upgraded countertops, a large island, GE stainless steel smart appliances, a 4-burner gas cooktop, a separate wall oven, and a walk-in pantry. The private master suite offers a luxurious retreat, complete with an en-suite bathroom featuring dual vanities, a tiled walk-in shower, a garden tub, a water clo Upgrades: Exterior Ceiling Fan Back Patio Upgrade Carpet to Vinyl: (Primary BR + Closet/Study/BR2/BR3/BR4) LV3 Tile LV4 Fireplace Surround LV2 Gourmet Kitchen LV2 Quartz Countertop LV4 Backsplash LV2 Shaker Style Door Island Paint Upgrade (Dovetail) Lower Cabinets (Dovetail) Cabinets to the Ceiling Trash Can Pull Out LV3 Matte Black Lighting Package LV3 Matte Blk Square Hardware LV4 Tiled Shower in Primary Bth Sweater Box LV3 Matte Blk Ceiling Fan
Contact an agent
Home facts
- Year built:2025
- Listing ID #:BR2025013811
- Added:115 day(s) ago
- Updated:January 23, 2026 at 05:48 PM
Rooms and interior
- Bedrooms:4
- Total bathrooms:3
- Full bathrooms:3
- Living area:3,015 sq. ft.
Heating and cooling
- Cooling:Central Air
- Heating:Central Heat, Natural Gas
Structure and exterior
- Year built:2025
- Building area:3,015 sq. ft.
- Lot area:0.21 Acres
Finances and disclosures
- Price:$522,990
- Price per sq. ft.:$128.59
New listings near 0639 Night Heron Lane
- New
 $548,990Active5 beds 4 baths3,042 sq. ft.
$548,990Active5 beds 4 baths3,042 sq. ft.662 Night Heron Lane, Madisonville, LA 70447
MLS# 2026001401Listed by: RE/MAX TOTAL  $365,000Active2 beds 2 baths1,480 sq. ft.
$365,000Active2 beds 2 baths1,480 sq. ft.127 La Hwy 22 #S7, Madisonville, LA 70447
MLS# BR2025014660Listed by: HOMECOIN.COM $348,000Active4 beds 4 baths2,726 sq. ft.
$348,000Active4 beds 4 baths2,726 sq. ft.141 Highway 22 Highway #F-1, Madisonville, LA 70447
MLS# NO2473318Listed by: KELLER WILLIAMS REALTY SERVICES $169,990Active2 beds 3 baths1,058 sq. ft.
$169,990Active2 beds 3 baths1,058 sq. ft.3 Place Lafitte Street, Madisonville, LA 70447
MLS# NO2510494Listed by: 1 PERCENT LISTS GULF SOUTH $225,000Active2 beds 3 baths1,653 sq. ft.
$225,000Active2 beds 3 baths1,653 sq. ft.103 White Heron Drive, Madisonville, LA 70447
MLS# NO2510528Listed by: MAGNOLIA LANE REALTY $475,000Active2 beds 4 baths2,109 sq. ft.
$475,000Active2 beds 4 baths2,109 sq. ft.127 E Highway 22 Highway #S1, Madisonville, LA 70447
MLS# NO2517607Listed by: RE/MAX PROFESSIONAL $336,000Active2 beds 3 baths1,455 sq. ft.
$336,000Active2 beds 3 baths1,455 sq. ft.127 E Highway 22 #W8, Madisonville, LA 70447
MLS# NO2518105Listed by: HOMESMART REALTY SOUTH $360,000Active2 beds 4 baths1,892 sq. ft.
$360,000Active2 beds 4 baths1,892 sq. ft.127 Highway 22 Highway #E12, Madisonville, LA 70447
MLS# NO2519830Listed by: ABADIE REALTY LLC $230,000Active2 beds 3 baths1,978 sq. ft.
$230,000Active2 beds 3 baths1,978 sq. ft.155 White Heron Drive, Madisonville, LA 70447
MLS# NO2524103Listed by: WEICHERT, REALTORS- LOESCHER PROPERTIES $275,000Active4 beds 4 baths2,328 sq. ft.
$275,000Active4 beds 4 baths2,328 sq. ft.8 Place Lafitte Street #8, Madisonville, LA 70447
MLS# NO2526974Listed by: REALTY ONE GROUP IMMOBILIA
