646 Night Heron Lane, Madisonville, LA 70447
Local realty services provided by:Better Homes and Gardens Real Estate Rhodes Realty
646 Night Heron Lane,Madisonville, LA 70447
$505,490
- 4 Beds
- 3 Baths
- 3,015 sq. ft.
- Single family
- Pending
Listed by: carlos m alvarez
Office: re/max total
MLS#:BR2025020919
Source:LA_RAAMLS
Price summary
- Price:$505,490
- Price per sq. ft.:$124.29
- Monthly HOA dues:$70.83
About this home
Step into The Holy Oak, a stunning home designed with modern living in mind--where spaciousness, style, and thoughtful functionality come together in perfect harmony. From the moment you enter the grand foyer, you're welcomed into an open-concept layout that effortlessly blends comfort and sophistication. At the heart of the home lies the chef's kitchen, featuring a large island, upgraded countertops, a walk-in pantry, and ceiling-height cabinetry that adds both elegance and extra storage. Whether you're prepping dinner or entertaining guests, this beautifully appointed space is designed to impress. The adjoining living room, complete with a cozy gas fireplace and large windows overlooking the backyard, offers a warm and inviting atmosphere for relaxing or gathering with loved ones. Tucked just behind the kitchen, the formal dining area creates an ideal setting for both everyday meals and special occasions. The private owner's suite is a true sanctuary, featuring an intimate sitting area, expansive windows, and a spa-like en-suite bath with dual vanities, a soaking tub, a beautifully tiled walk-in shower, and a generous walk-in closet. Bedroom 4 enjoys the privacy of its own en-suite bath, making it perfect for guests or multi-generational living, while Bedrooms 2 and 3 share a thoughtfully designed full bathroom. A spacious utility room, a two-car garage, and abundant storage throughout ensure this home is as practical as it is luxurious. With its elevated finishes, smart layout, and timeless appeal, The Holy Oak delivers the perfect balance of elegance and everyday ease. Schedule your tour today and experience the exceptional design for yourself.
Contact an agent
Home facts
- Year built:2025
- Listing ID #:BR2025020919
- Added:23 day(s) ago
- Updated:December 22, 2025 at 04:46 PM
Rooms and interior
- Bedrooms:4
- Total bathrooms:3
- Full bathrooms:3
- Living area:3,015 sq. ft.
Heating and cooling
- Cooling:Central Air
- Heating:Central Heat, Natural Gas
Structure and exterior
- Year built:2025
- Building area:3,015 sq. ft.
- Lot area:0.21 Acres
Finances and disclosures
- Price:$505,490
- Price per sq. ft.:$124.29
New listings near 646 Night Heron Lane
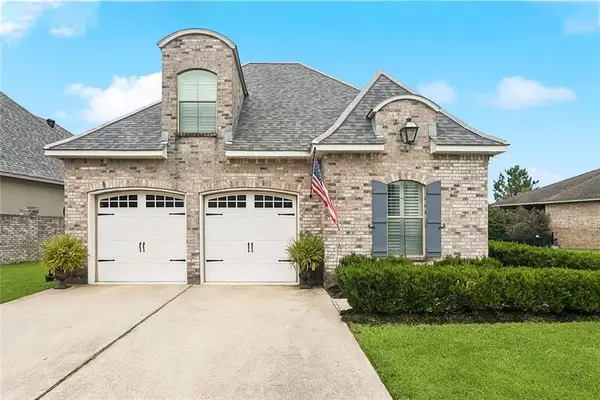 $365,000Active3 beds 3 baths1,933 sq. ft.
$365,000Active3 beds 3 baths1,933 sq. ft.121 Saint Calais Place, Madisonville, LA 70447
MLS# 2507613Listed by: COMMUNITY REALESTATE LLC- New
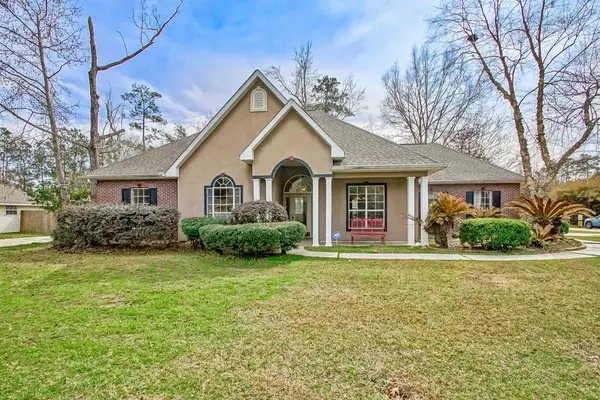 $300,000Active3 beds 2 baths1,965 sq. ft.
$300,000Active3 beds 2 baths1,965 sq. ft.2075 White Myrtle Drive, Madisonville, LA 70447
MLS# 2534004Listed by: KELLER WILLIAMS REALTY SERVICES - New
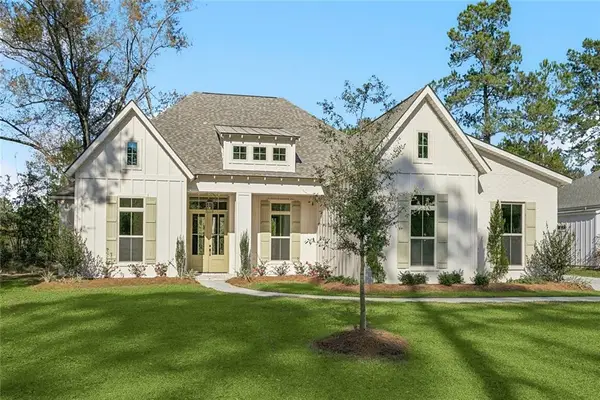 $699,900Active4 beds 3 baths2,763 sq. ft.
$699,900Active4 beds 3 baths2,763 sq. ft.371 Rue Charlotte Road, Madisonville, LA 70447
MLS# 2535077Listed by: 1 PERCENT LISTS - New
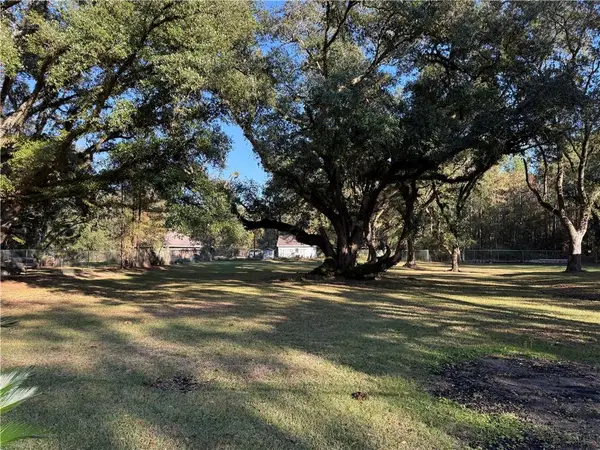 $80,000Active46 Acres
$80,000Active46 AcresLot 12 Oak Park Drive, Madisonville, LA 70447
MLS# 2535133Listed by: CENTURY 21 LAKESHORE - New
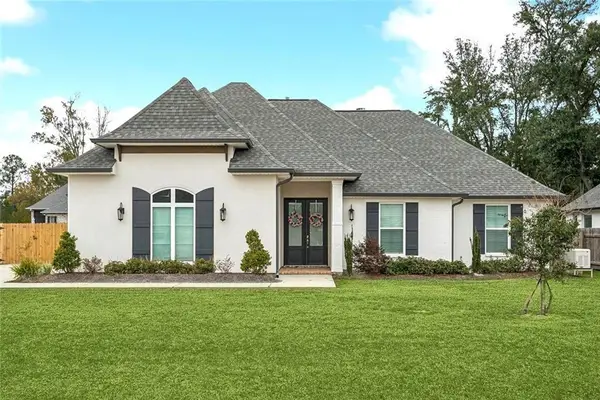 $499,000Active4 beds 2 baths2,361 sq. ft.
$499,000Active4 beds 2 baths2,361 sq. ft.753 English Oak Drive, Madisonville, LA 70447
MLS# 2534744Listed by: COMPASS MANDEVILLE (LATT15) - New
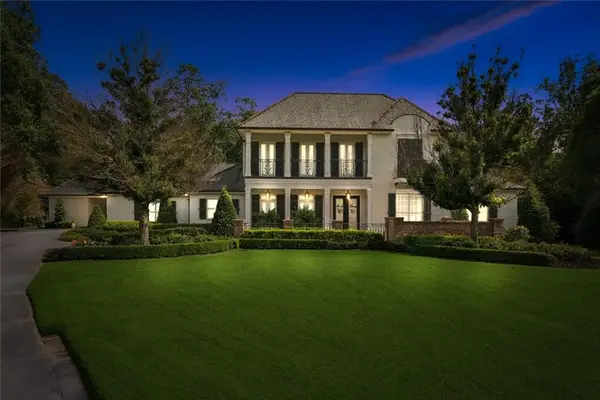 $1,149,000Active4 beds 4 baths5,338 sq. ft.
$1,149,000Active4 beds 4 baths5,338 sq. ft.208 Black Oak Lane, Madisonville, LA 70447
MLS# 2534574Listed by: BERKSHIRE HATHAWAY HOMESERVICES PREFERRED, REALTOR - New
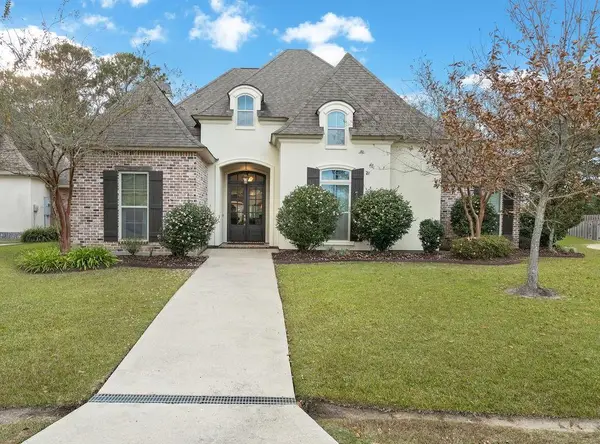 $550,000Active4 beds 3 baths2,551 sq. ft.
$550,000Active4 beds 3 baths2,551 sq. ft.297 W Longview Court, Madisonville, LA 70447
MLS# 2528592Listed by: CRESCENT SOTHEBY'S INTL REALTY - New
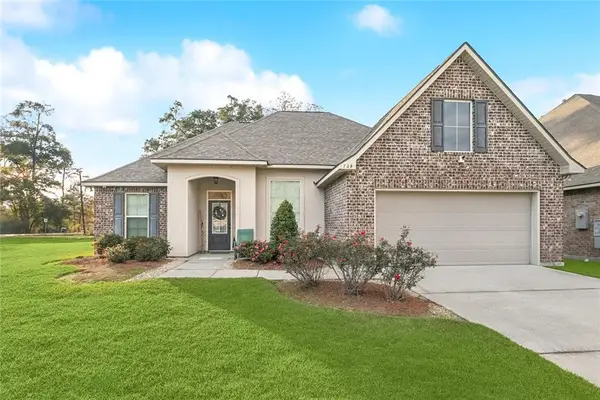 $325,000Active3 beds 2 baths1,887 sq. ft.
$325,000Active3 beds 2 baths1,887 sq. ft.709 Jackson Court, Madisonville, LA 70447
MLS# 2534548Listed by: BERKSHIRE HATHAWAY HOMESERVICES PREFERRED, REALTOR - New
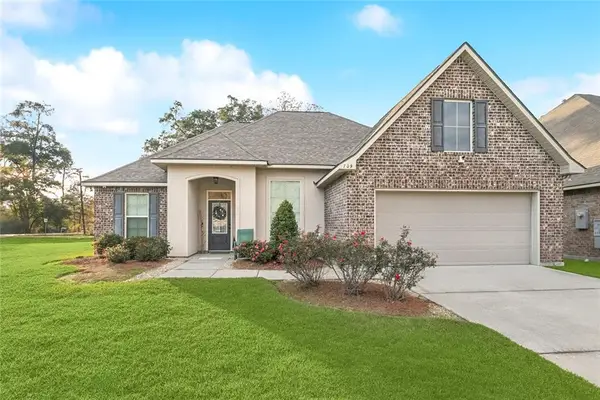 $325,000Active3 beds 2 baths1,887 sq. ft.
$325,000Active3 beds 2 baths1,887 sq. ft.709 Jackson Court, Madisonville, LA 70447
MLS# NO2534548Listed by: BERKSHIRE HATHAWAY HOMESERVICES PREFERRED, REALTOR - New
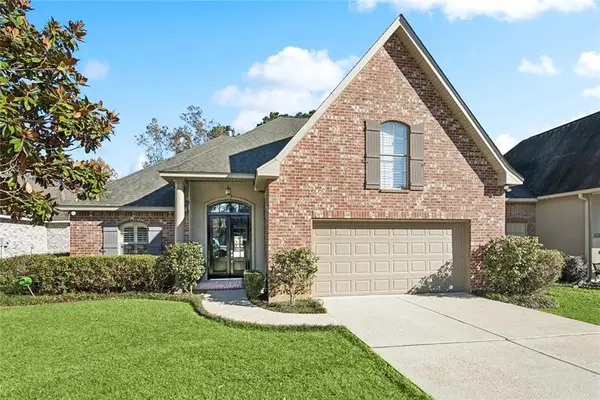 $355,000Active3 beds 2 baths1,956 sq. ft.
$355,000Active3 beds 2 baths1,956 sq. ft.305 Brown Thrasher Loop, Madisonville, LA 70447
MLS# 2534411Listed by: 1 PERCENT LISTS GULF SOUTH
