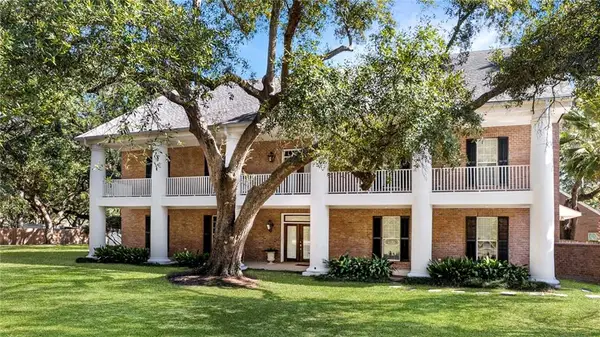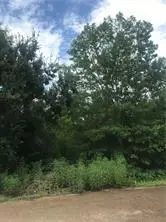1036 Carroll Street, Mandeville, LA 70448
Local realty services provided by:Better Homes and Gardens Real Estate Rhodes Realty
1036 Carroll Street,Mandeville, LA 70448
$315,000
- 4 Beds
- 2 Baths
- 2,090 sq. ft.
- Single family
- Active
Listed by: joan gokey
Office: century 21 lakeshore
MLS#:NO2523443
Source:LA_RAAMLS
Price summary
- Price:$315,000
- Price per sq. ft.:$97.83
About this home
..........................$5000 BUYER INCENTIVE TO UPGRADE OR CLOSING COST ASSIST!.................................. Old Chicago brick home with oak trees shading the home and rear yard. Fenced for kids to play safely, swing remain in oak tree., landscaped. Covered rear porch to enjoy cooking outdoors, room to add picnic table, 16x6 covered walkway leads to separate entrance to primary suite. Fresh paint, hardwood floors, large ceramic tile and carpet floors. Hop on the bike path nearby, to visit Old Mandeville Trailhead and Lake Pontchartrain while learning the history of Mandeville. Formal dining, music room, 36' GE Profile, 6 burner gas range with matching stainless stove hood. Laundry located in garage. Brick workshop is 13x15 with OSB walls has electrical, window ac, water lines piped in. Multi- Use for workshop, artist room, craft room, workout room etc. Outdoor kitchen and grill do not remain. Chicken coup can be converted to greenhouse or raise your own poultry.
Contact an agent
Home facts
- Year built:1980
- Listing ID #:NO2523443
- Added:42 day(s) ago
- Updated:November 14, 2025 at 11:34 PM
Rooms and interior
- Bedrooms:4
- Total bathrooms:2
- Full bathrooms:2
- Living area:2,090 sq. ft.
Heating and cooling
- Cooling:Central Air
- Heating:Central Heat
Structure and exterior
- Roof:Composition
- Year built:1980
- Building area:2,090 sq. ft.
- Lot area:0.37 Acres
Finances and disclosures
- Price:$315,000
- Price per sq. ft.:$97.83
New listings near 1036 Carroll Street
- New
 $585,000Active3 beds 3 baths2,379 sq. ft.
$585,000Active3 beds 3 baths2,379 sq. ft.67578 Antioch Street, Mandeville, LA 70471
MLS# 2531080Listed by: REVE, REALTORS - New
 $625,000Active4 beds 2 baths3,601 sq. ft.
$625,000Active4 beds 2 baths3,601 sq. ft.39 Stonebridge Court, Mandeville, LA 70448
MLS# 2025021016Listed by: UNITED PROPERTIES OF LOUISIANA - New
 $89,000Active0.39 Acres
$89,000Active0.39 AcresTH4 A & B Rapatel Street, Mandeville, LA 70448
MLS# 2531022Listed by: COMPASS MANDEVILLE (LATT15) - New
 $1,250,000Active6 beds 5 baths8,252 sq. ft.
$1,250,000Active6 beds 5 baths8,252 sq. ft.1605 Soult Street, Mandeville, LA 70448
MLS# 2530571Listed by: MIRAMBELL REALTY - New
 $1,375,000Active5 beds 4 baths3,921 sq. ft.
$1,375,000Active5 beds 4 baths3,921 sq. ft.116 Oleander Court, Mandeville, LA 70471
MLS# 2530723Listed by: KELLER WILLIAMS REALTY SERVICES - New
 $189,000Active0.67 Acres
$189,000Active0.67 Acres570 Copal Street, Mandeville, LA 70448
MLS# 2530827Listed by: NOLA PROPERTY ADVISORS - Open Sun, 2 to 4pmNew
 $595,000Active4 beds 3 baths3,039 sq. ft.
$595,000Active4 beds 3 baths3,039 sq. ft.372 Chateau Sonesta Boulevard, Mandeville, LA 70471
MLS# 2529295Listed by: KELLER WILLIAMS REALTY NEW ORLEANS - New
 $15,000Active0 Acres
$15,000Active0 Acres729 Woodridge Boulevard, Mandeville, LA 70471
MLS# 2530475Listed by: CYNTHIA PLOUE & ASSOCIATES - Open Sun, 12am to 2pmNew
 $825,900Active5 beds 4 baths3,587 sq. ft.
$825,900Active5 beds 4 baths3,587 sq. ft.84 Bretton Way, Mandeville, LA 70471
MLS# 2530366Listed by: KELLER WILLIAMS REALTY SERVICES - New
 $250,000Active2 beds 2 baths1,317 sq. ft.
$250,000Active2 beds 2 baths1,317 sq. ft.640 Tete Lours Drive #15, Mandeville, LA 70471
MLS# 2528768Listed by: NEWFIELD REALTY GROUP INC.
