1082 Whitetail Drive, Mandeville, LA 70448
Local realty services provided by:Better Homes and Gardens Real Estate Rhodes Realty
1082 Whitetail Drive,Mandeville, LA 70448
$760,000
- 4 Beds
- 3 Baths
- 3,530 sq. ft.
- Single family
- Active
Listed by:tracie ohlsen
Office:compass mandeville (latt15)
MLS#:NO2525116
Source:LA_RAAMLS
Price summary
- Price:$760,000
- Price per sq. ft.:$188.03
- Monthly HOA dues:$108.33
About this home
Step into this elegant 5-bedroom, 3-bath French Provincial located in the highly desirable Deerfield Subdivision. Bright and airy, the open floor plan is filled with natural light from abundant windows, showcasing a home designed for both comfort and style. Enjoy the ease of modern living with no carpet, a 3.5-year-old roof, and recently updated AC units (just 1 year old). There is a spacious fenced backyard, 16 x 36 in-ground saltwater pool with tanning ledge and 6 x 6 spa with large paver area. Serene green-space views--perfect for relaxing or entertaining. A backyard sprinkler system makes maintenance effortless. This home is equipped with an extra wide driveway and a 2 bay epoxy-coated garage featuring built in cabinets. Located just steps from the St. Tammany Trace and conveniently close to top-rated Mandeville schools, I-12, the Causeway, and a variety of shopping and dining destinations, this home offers the perfect blend of lifestyle and convenience. With no flood insurance required, you can enjoy peace of mind and long-term savings. This is more than a home--it's the one you've been waiting for!
Contact an agent
Home facts
- Year built:2004
- Listing ID #:NO2525116
- Added:8 day(s) ago
- Updated:October 25, 2025 at 01:47 AM
Rooms and interior
- Bedrooms:4
- Total bathrooms:3
- Full bathrooms:3
- Living area:3,530 sq. ft.
Heating and cooling
- Cooling:Central Air, Multi Units
- Heating:Central Heat
Structure and exterior
- Roof:Composition
- Year built:2004
- Building area:3,530 sq. ft.
- Lot area:0.41 Acres
Finances and disclosures
- Price:$760,000
- Price per sq. ft.:$188.03
New listings near 1082 Whitetail Drive
- New
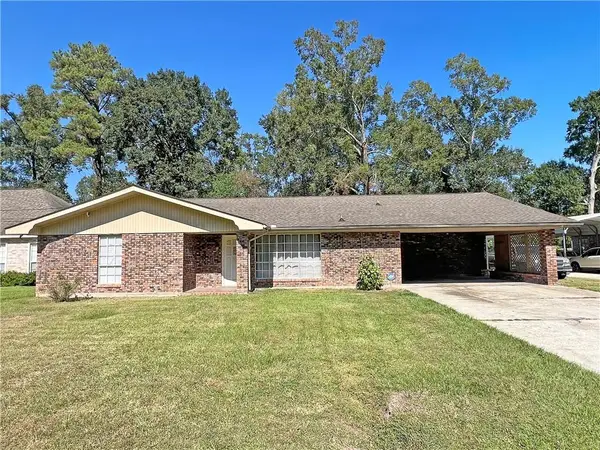 $160,000Active3 beds 3 baths2,215 sq. ft.
$160,000Active3 beds 3 baths2,215 sq. ft.1923 Destin Street, Mandeville, LA 70448
MLS# NO2527841Listed by: JPAR GULF SOUTH - New
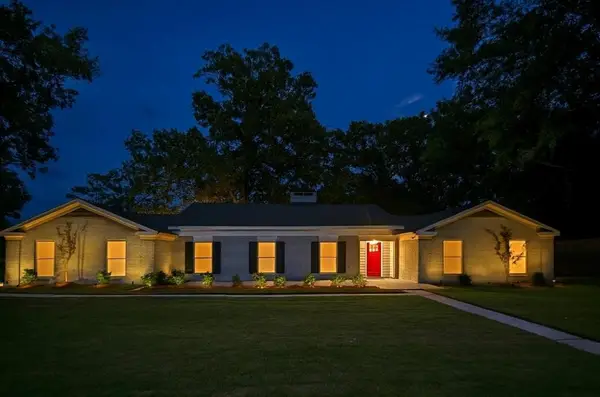 $499,000Active4 beds 2 baths2,587 sq. ft.
$499,000Active4 beds 2 baths2,587 sq. ft.519 Marilyn Drive, Mandeville, LA 70448
MLS# NO2527804Listed by: KELLER WILLIAMS REALTY SERVICES - New
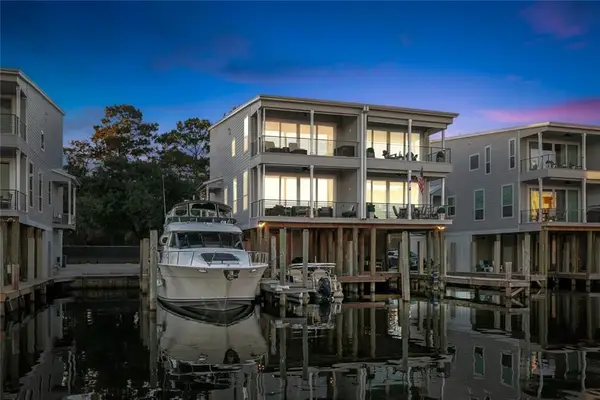 $800,000Active3 beds 3 baths2,117 sq. ft.
$800,000Active3 beds 3 baths2,117 sq. ft.973 Marina Boulevard #A, Mandeville, LA 70471
MLS# 2527807Listed by: KELLER WILLIAMS REALTY SERVICES - New
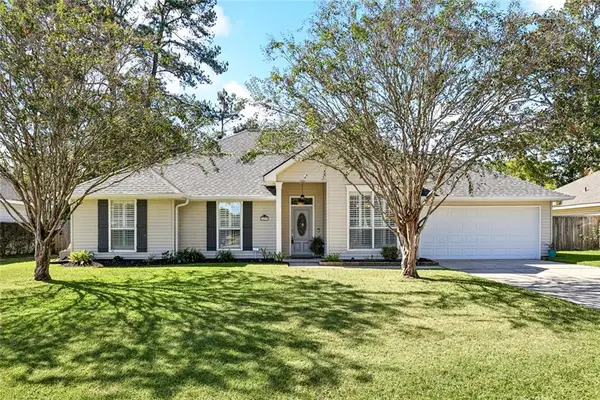 $324,500Active3 beds 2 baths1,752 sq. ft.
$324,500Active3 beds 2 baths1,752 sq. ft.1873 Octavia Drive, Mandeville, LA 70448
MLS# NO2527390Listed by: FLEUR DE LIS REALTY GROUP - New
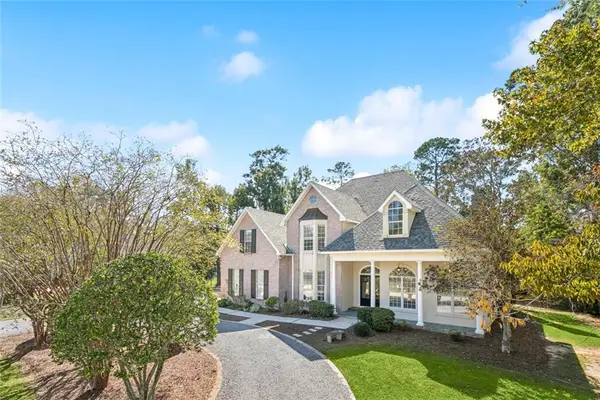 $860,000Active5 beds 5 baths3,820 sq. ft.
$860,000Active5 beds 5 baths3,820 sq. ft.74 Tupelo Trace, Mandeville, LA 70471
MLS# NO2527148Listed by: ATLAS REAL ESTATE COMPANY, LLC - New
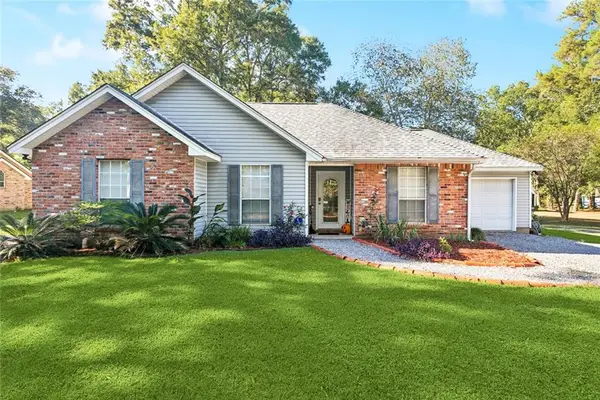 $259,000Active3 beds 2 baths1,475 sq. ft.
$259,000Active3 beds 2 baths1,475 sq. ft.1720 Dupre Street, Mandeville, LA 70448
MLS# 2527169Listed by: COMPASS MANDEVILLE (LATT15) - New
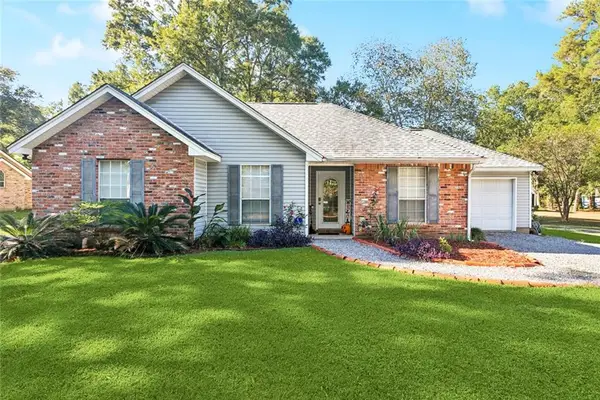 $259,000Active3 beds 2 baths1,475 sq. ft.
$259,000Active3 beds 2 baths1,475 sq. ft.1720 Dupre Street, Mandeville, LA 70448
MLS# NO2527169Listed by: COMPASS MANDEVILLE (LATT15) - New
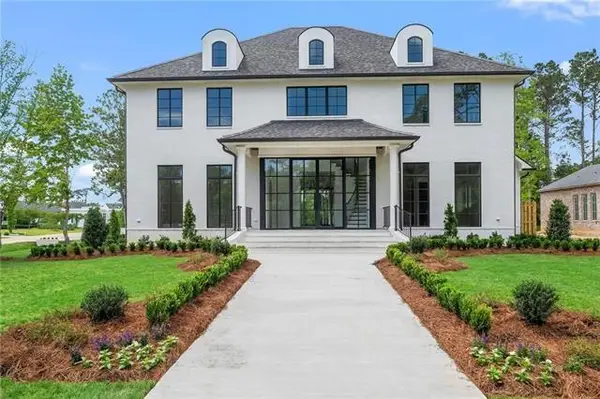 $2,250,000Active6 beds 6 baths6,009 sq. ft.
$2,250,000Active6 beds 6 baths6,009 sq. ft.136 Linnette Lane, Mandeville, LA 70471
MLS# NO2527568Listed by: CYPRESS KEY REALTY LLC - New
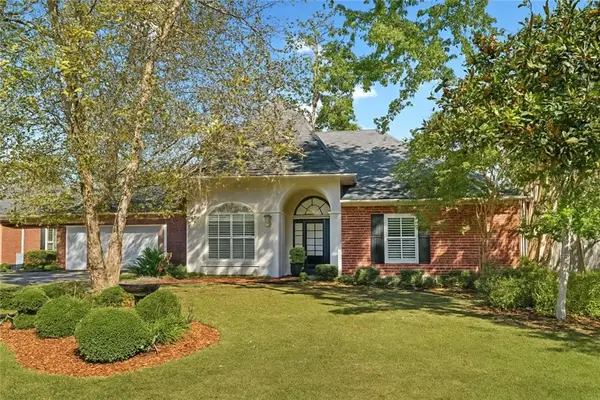 $495,000Active3 beds 3 baths2,413 sq. ft.
$495,000Active3 beds 3 baths2,413 sq. ft.1751 Logan Lane, Mandeville, LA 70448
MLS# 2527446Listed by: KELLER WILLIAMS REALTY SERVICES - New
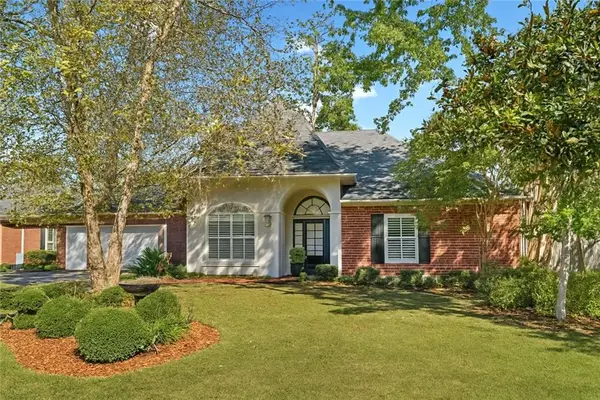 $495,000Active3 beds 3 baths2,413 sq. ft.
$495,000Active3 beds 3 baths2,413 sq. ft.1751 Logan Lane, Mandeville, LA 70448
MLS# NO2527446Listed by: KELLER WILLIAMS REALTY SERVICES
