109 Tops'l Drive #109, Mandeville, LA 70448
Local realty services provided by:Better Homes and Gardens Real Estate Lindsey Realty
109 Tops'l Drive #109,Mandeville, LA 70448
$199,999
- 2 Beds
- 3 Baths
- 1,750 sq. ft.
- Condominium
- Active
Listed by: witney arch
Office: realty one group immobilia
MLS#:2508269
Source:LA_GSREIN
Price summary
- Price:$199,999
- Price per sq. ft.:$114.29
About this home
Back on the market after installing NEW FLOORS! Here's your chance to live on the Lake! This two story, corner unit condo boasts views of Lake Ponchartrain from the dining room, living room and both bedrooms! Downstairs, you'll find a large dining room and living area. The kitchen features granite countertops, stainless steel appliances and a brand new garbage disposal (August 2024). Upstairs features two large ensuite bedrooms with ample closet space and a private balcony overlooking Lake Ponchartrain. Relax by the fireplace in the primary bedroom as you gaze at the water. The location can't be beat! The condo is less than 5 minutes to the Causeway and you can soak up the beautiful sunsets from your front porch! The front and back doors are custom and were replaced in November 2024. The building has a brand NEW ROOF (July 2024). Vinyl flooring was installed downstairs in June 2025. This property has never flooded!
* $475/HOA includes; exterior homeowners insurance, water, sewer garbage, pest control, grass
*Bedrooms are virtually staged.
*Monthly assessment of $202.00 for new roof - ends in year 2031
Contact an agent
Home facts
- Year built:1987
- Listing ID #:2508269
- Added:237 day(s) ago
- Updated:February 13, 2026 at 04:01 PM
Rooms and interior
- Bedrooms:2
- Total bathrooms:3
- Full bathrooms:2
- Half bathrooms:1
- Living area:1,750 sq. ft.
Heating and cooling
- Cooling:1 Unit, Central Air
- Heating:Central, Heating
Structure and exterior
- Roof:Shingle
- Year built:1987
- Building area:1,750 sq. ft.
Utilities
- Water:Public
- Sewer:Public Sewer
Finances and disclosures
- Price:$199,999
- Price per sq. ft.:$114.29
New listings near 109 Tops'l Drive #109
- New
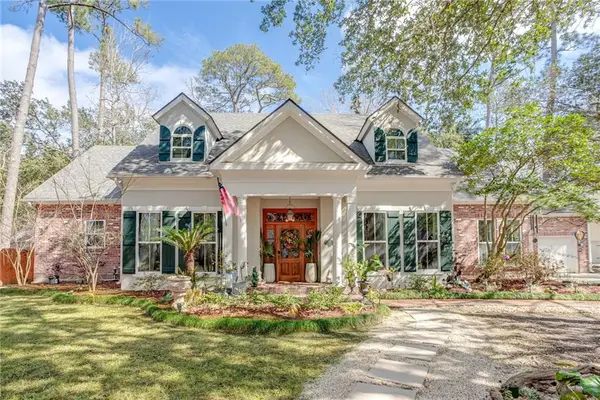 $630,000Active4 beds 4 baths3,374 sq. ft.
$630,000Active4 beds 4 baths3,374 sq. ft.108 Cornerstone Drive, Mandeville, LA 70448
MLS# 2542616Listed by: 1 PERCENT LISTS - New
 $375,000Active4 beds 2 baths2,315 sq. ft.
$375,000Active4 beds 2 baths2,315 sq. ft.824 Destin Street, Mandeville, LA 70448
MLS# 2542626Listed by: BARDEN REALTY, LLC - New
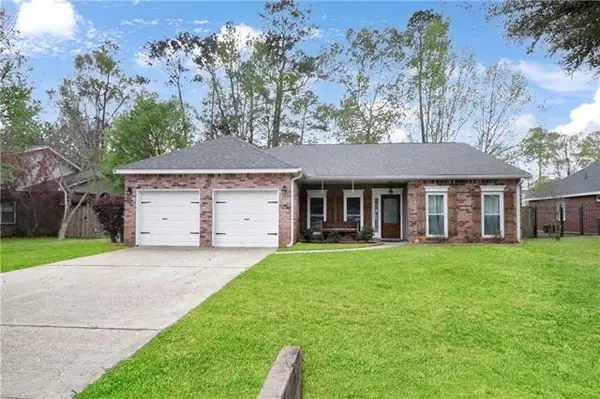 $375,000Active4 beds 2 baths2,315 sq. ft.
$375,000Active4 beds 2 baths2,315 sq. ft.824 Destin Street, Mandeville, LA 70448
MLS# NO2542626Listed by: BARDEN REALTY, LLC - New
 $419,000Active3 beds 2 baths1,914 sq. ft.
$419,000Active3 beds 2 baths1,914 sq. ft.450 Autumn Wind Lane, Mandeville, LA 70471
MLS# 2539567Listed by: NEWFIELD REALTY GROUP INC. - Open Sat, 10am to 12pmNew
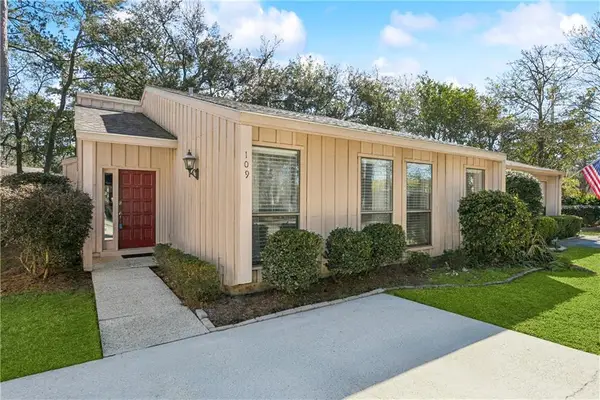 $239,900Active2 beds 2 baths1,260 sq. ft.
$239,900Active2 beds 2 baths1,260 sq. ft.109 W Brighton Court #109, Mandeville, LA 70471
MLS# 2542353Listed by: KELLER WILLIAMS REALTY SERVICES - New
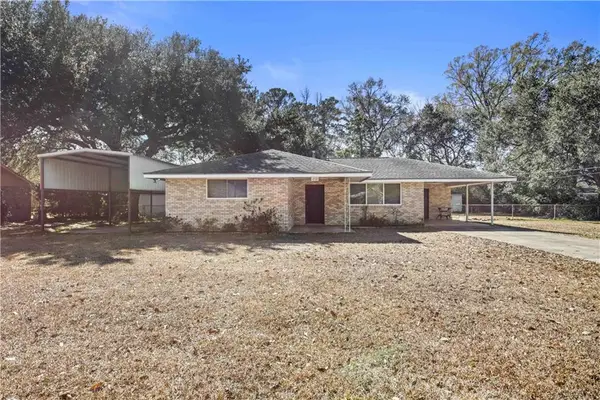 $269,000Active3 beds 1 baths1,216 sq. ft.
$269,000Active3 beds 1 baths1,216 sq. ft.1820 Destin Street, Mandeville, LA 70448
MLS# 2542454Listed by: COMPASS COVINGTON (LATT27) - New
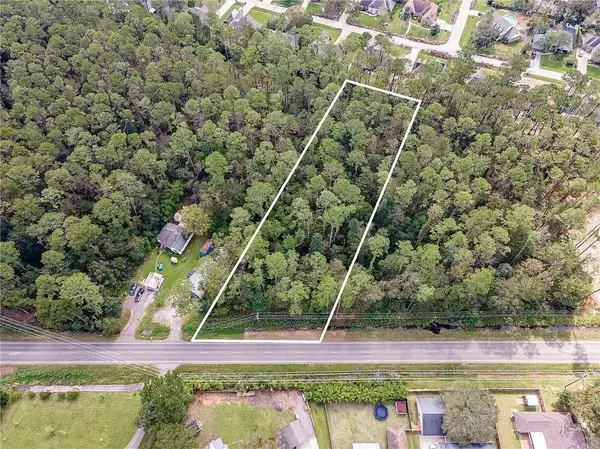 $225,000Active1.04 Acres
$225,000Active1.04 Acres1294 Highway 1088 Highway, Mandeville, LA 70448
MLS# 2541833Listed by: COMPASS MANDEVILLE (LATT15) - New
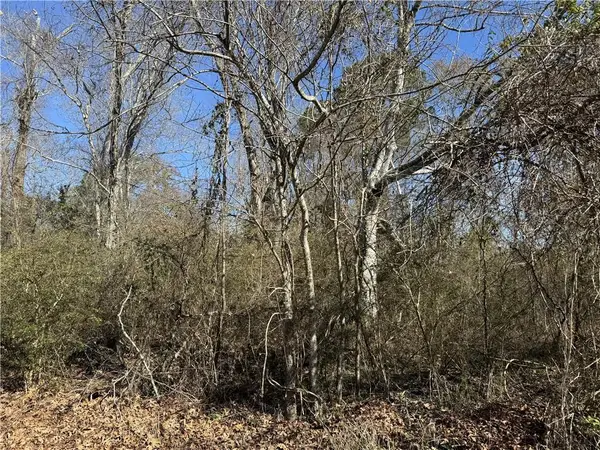 $200,000Active0.25 Acres
$200,000Active0.25 Acres1251 Bayou Drive, Mandeville, LA 70448
MLS# 2535897Listed by: COMPASS MANDEVILLE (LATT15) 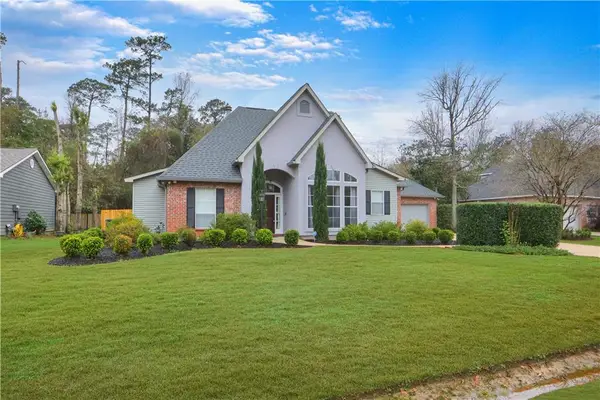 $465,000Pending4 beds 3 baths2,447 sq. ft.
$465,000Pending4 beds 3 baths2,447 sq. ft.1090 Rue Chinon Drive, Mandeville, LA 70471
MLS# 2539947Listed by: KPG REALTY, LLC- New
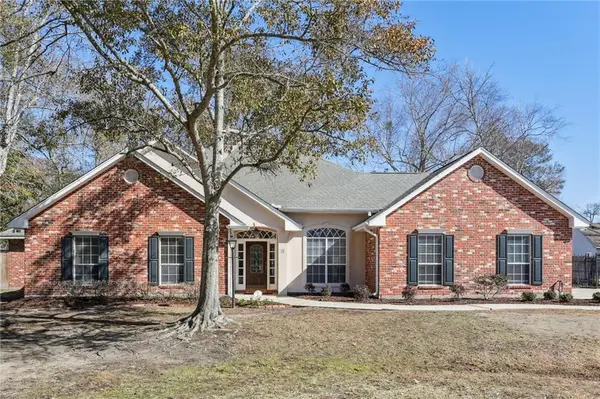 $375,000Active3 beds 3 baths1,995 sq. ft.
$375,000Active3 beds 3 baths1,995 sq. ft.3 Magnolia Ridge Court, Mandeville, LA 70448
MLS# 2541753Listed by: KELLER WILLIAMS REALTY NEW ORLEANS

