11 Mark Smith Drive, Mandeville, LA 70471
Local realty services provided by:Better Homes and Gardens Real Estate Rhodes Realty
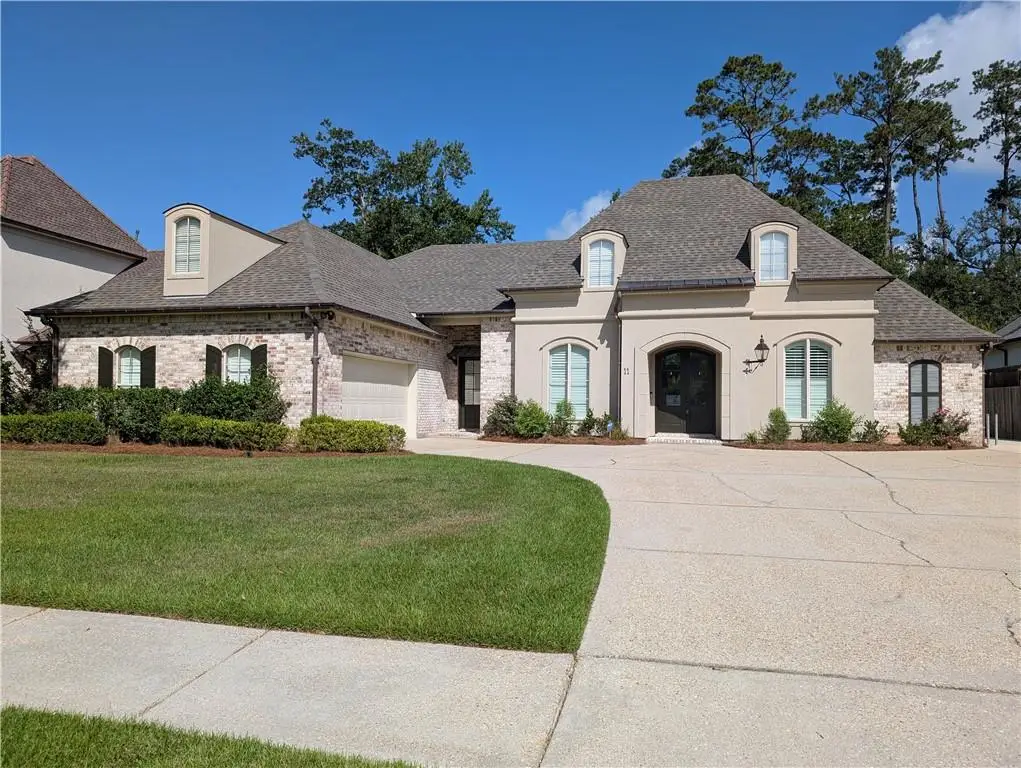

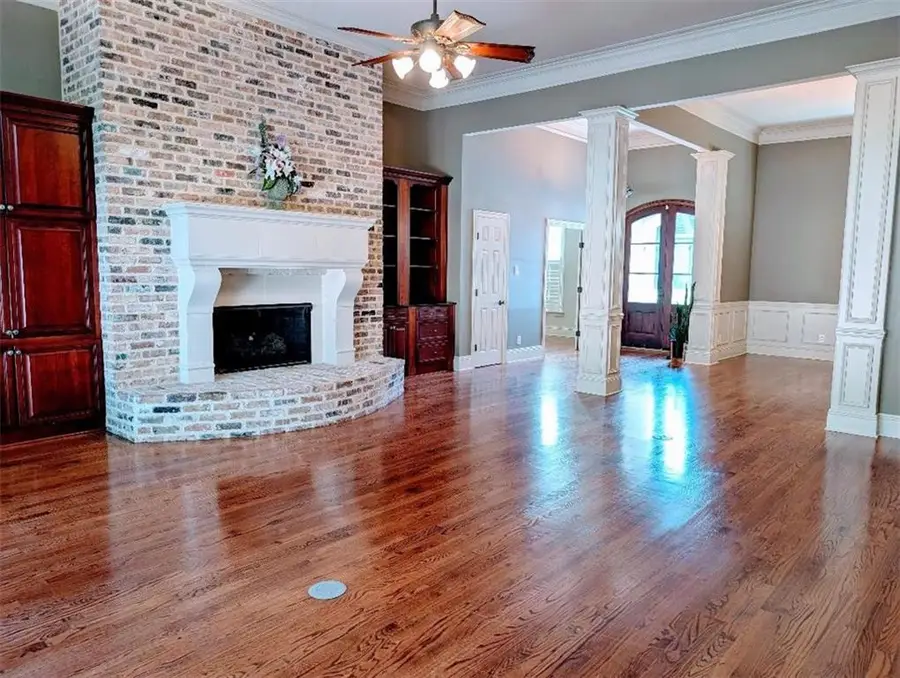
11 Mark Smith Drive,Mandeville, LA 70471
$734,999
- 4 Beds
- 3 Baths
- 3,537 sq. ft.
- Single family
- Active
Listed by:alice bonura
Office:latter & blum (latt27)
MLS#:2510808
Source:LA_CLBOR
Price summary
- Price:$734,999
- Price per sq. ft.:$171.93
- Monthly HOA dues:$45.83
About this home
Elegant 4 Bdrm 3 Ba home in Highly Sought-After Woodstone Subdivision. This home offers the perfect blend of timeless elegance and modern comfort. Step inside to discover the rich wood floors (newly refinished!), crown molding, and exquisite wood columns that frame the Formal Dining Rm with architectural grace. The spacious living room is anchored by a beautiful gas fireplace, complete with brick hearth and custom built-in bookshelves. The gourmet kitchen is a chef's dream, designed with functionality and style in mind. It features a stainless steel 5-burner cooktop with Copper Vent, Island bar with sink, breakfast bar with matching decorative bar stools, an abundance of cabinets designed with functionality and style in mind. The luxurious Primary Suite is a private retreat, boasting a spa-like bathroom that invites relaxation and a study conveniently located off of Primary and Foyer. Outdoors, enjoy year -round comfort with a heated inground pool featuring a tranquil waterfall feature and attached spa. The home is equipped with a whole-home generator, providing peace of mind in any season. A new roof installed in 2022, copper gutters, and copper dormer rooftops add durability and touch of sophistication to the exterior. This meticulously maintained home truly has it all-- charm, craftsmanship and modern amenities--in a location second to none. Come experience the lifestyle that Woodstone has to offer.
Contact an agent
Home facts
- Year built:2009
- Listing Id #:2510808
- Added:30 day(s) ago
- Updated:August 14, 2025 at 03:03 PM
Rooms and interior
- Bedrooms:4
- Total bathrooms:3
- Full bathrooms:3
- Living area:3,537 sq. ft.
Heating and cooling
- Cooling:2 Units, Central Air
- Heating:Heating, Multiple Heating Units
Structure and exterior
- Roof:Shingle
- Year built:2009
- Building area:3,537 sq. ft.
Utilities
- Water:Public
- Sewer:Public Sewer
Finances and disclosures
- Price:$734,999
- Price per sq. ft.:$171.93
New listings near 11 Mark Smith Drive
- Open Sat, 12 to 3pmNew
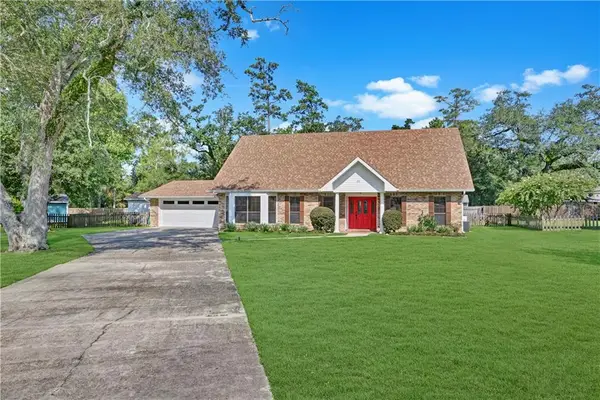 $499,900Active4 beds 3 baths2,821 sq. ft.
$499,900Active4 beds 3 baths2,821 sq. ft.102 Chickamaw Place, Mandeville, LA 70471
MLS# 2516102Listed by: UNITED REAL ESTATE PARTNERS LLC - New
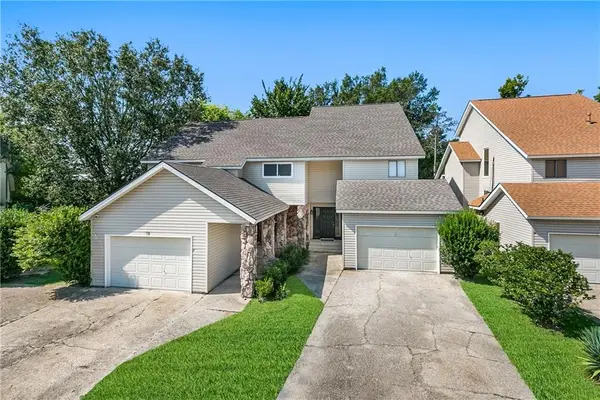 $249,900Active3 beds 4 baths2,067 sq. ft.
$249,900Active3 beds 4 baths2,067 sq. ft.16 Caribbean Court #16, Mandeville, LA 70448
MLS# 2516571Listed by: CRESCENT SOTHEBY'S INTERNATIONAL - New
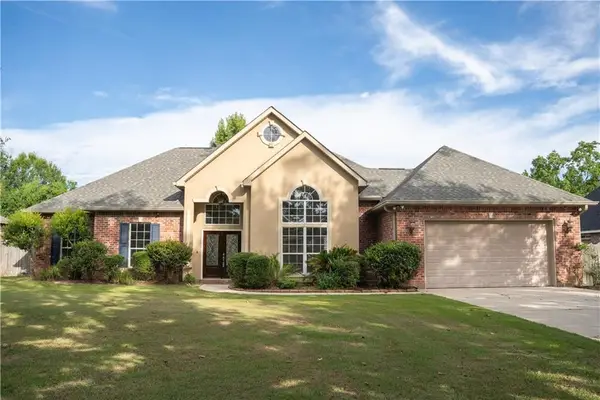 $490,900Active4 beds 3 baths2,605 sq. ft.
$490,900Active4 beds 3 baths2,605 sq. ft.1246 Carroll Street, Mandeville, LA 70448
MLS# 2516246Listed by: ALL AROUND REALTY, LLC - New
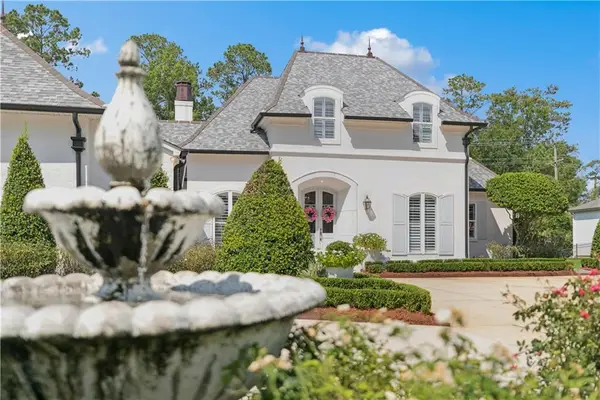 $1,850,000Active6 beds 5 baths4,609 sq. ft.
$1,850,000Active6 beds 5 baths4,609 sq. ft.43 Cardinal Lane, Mandeville, LA 70471
MLS# 2515875Listed by: KELLER WILLIAMS REALTY SERVICES - New
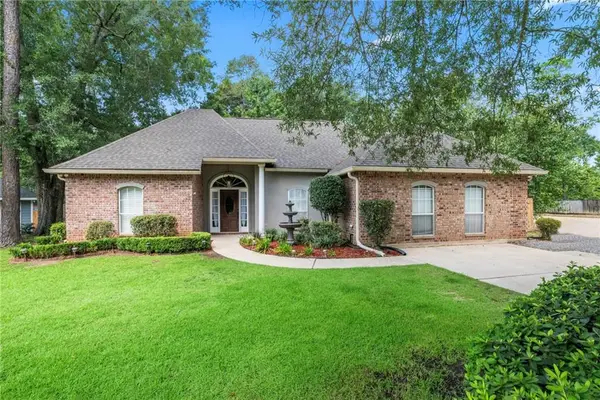 $415,000Active5 beds 3 baths2,289 sq. ft.
$415,000Active5 beds 3 baths2,289 sq. ft.330 Westwood Drive, Mandeville, LA 70471
MLS# 2516218Listed by: KPG REALTY, LLC - New
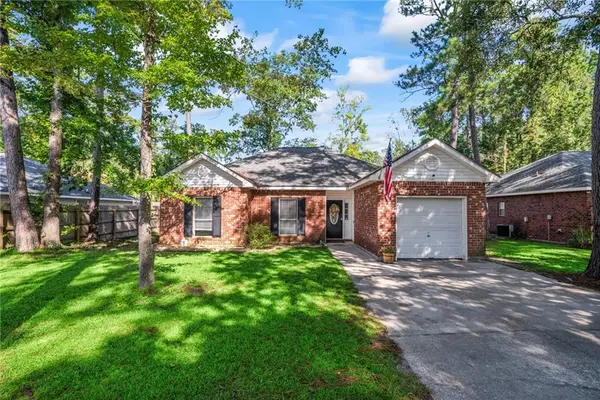 $250,000Active3 beds 2 baths1,455 sq. ft.
$250,000Active3 beds 2 baths1,455 sq. ft.2018 Steven Street, Mandeville, LA 70448
MLS# 2516331Listed by: KELLER WILLIAMS REALTY SERVICES - Open Sun, 2 to 4pmNew
 $479,000Active4 beds 2 baths2,400 sq. ft.
$479,000Active4 beds 2 baths2,400 sq. ft.430 Red Maple Drive, Mandeville, LA 70448
MLS# 2516155Listed by: CRESCENT SOTHEBY'S INTERNATIONAL - New
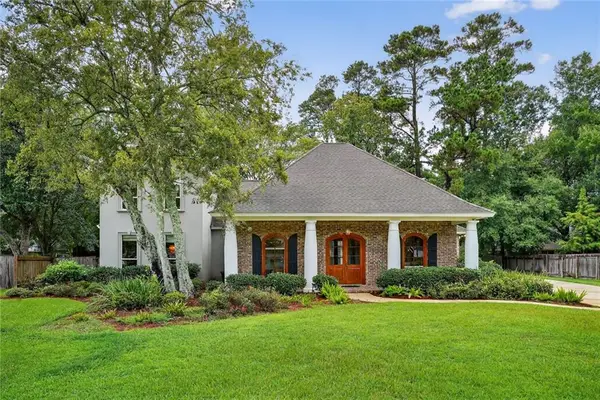 $489,000Active4 beds 3 baths3,080 sq. ft.
$489,000Active4 beds 3 baths3,080 sq. ft.7013 Edgewater Drive, Mandeville, LA 70471
MLS# 2515421Listed by: BURK BROKERAGE, LLC 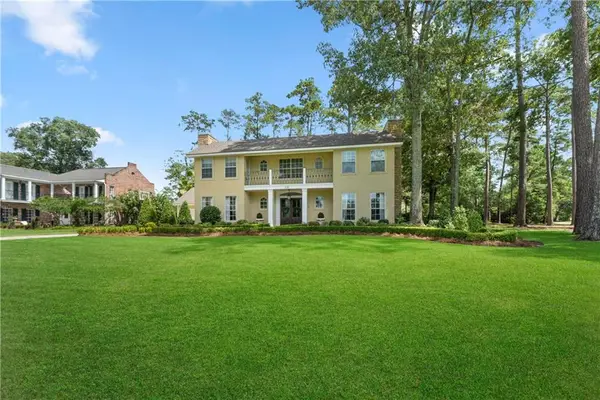 $980,000Pending5 beds 4 baths3,944 sq. ft.
$980,000Pending5 beds 4 baths3,944 sq. ft.258 Evangeline Drive, Mandeville, LA 70471
MLS# 2515403Listed by: FALAYA- New
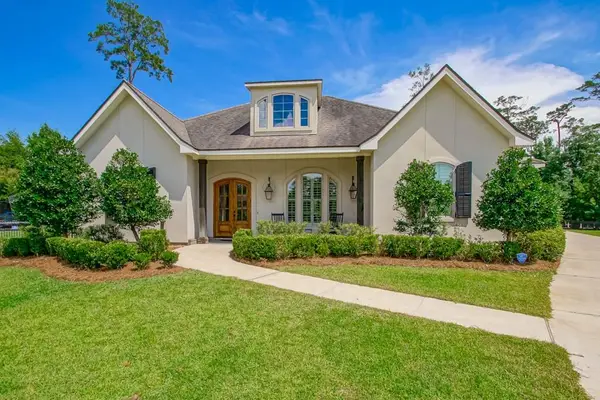 $1,125,000Active4 beds 4 baths3,500 sq. ft.
$1,125,000Active4 beds 4 baths3,500 sq. ft.77 Juniper Court, Mandeville, LA 70471
MLS# 2516205Listed by: CRESCENT OAK REALTY, LLC
