111 Shaunell Drive, Mandeville, LA 70448
Local realty services provided by:Better Homes and Gardens Real Estate Rhodes Realty
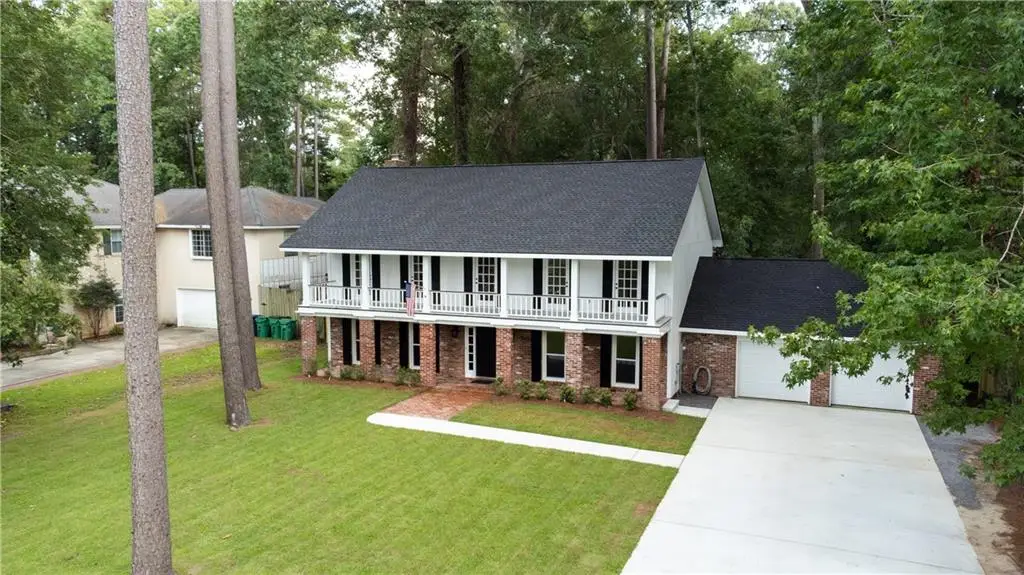
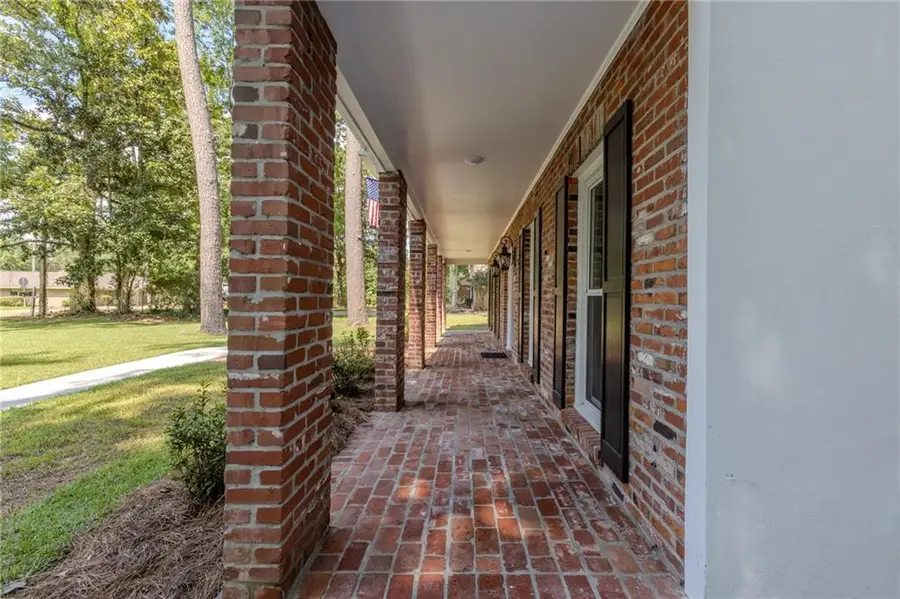
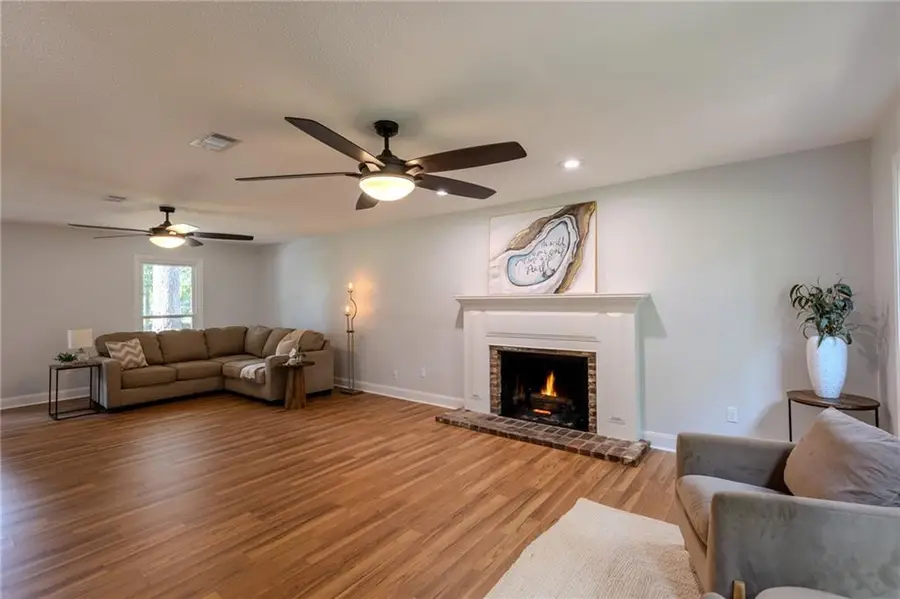
111 Shaunell Drive,Mandeville, LA 70448
$550,000
- 4 Beds
- 3 Baths
- 2,762 sq. ft.
- Single family
- Active
Listed by:joseph deraney
Office:keller williams realty services
MLS#:2515815
Source:LA_GSREIN
Price summary
- Price:$550,000
- Price per sq. ft.:$134.74
- Monthly HOA dues:$4.17
About this home
Step into timeless charm and modern comfort in this fully renovated 4 bedroom, 2.5 bath home tucked away in the sought-after Golden Glen neighborhood. Situated on a picturesque lot, this Mandeville gem offers peace and privacy just minutes from the Causeway.
Inside, no detail was spared—brand new roof, windows, electrical, HVAC, rich flooring underfoot, and a kitchen outfitted with sleek, new, modern appliances. Natural light fills every room, highlighting clean lines and fresh finishes that make the home feel both elegant and effortless.
The newly poured driveway welcomes you home, while the expansive backyard—complete with a brand new fence—invites endless opportunities to relax, entertain, or play beneath the canopy of trees. Zoned for top-rated Mandeville schools and located in Flood Zone C, this home blends smart value with stunning presentation. Voluntary HOA dues keep ownership flexible. Best of all, it’s priced under a recent appraisal—offering instant equity to the savvy buyer.
Move-in ready and truly magazine worthy—this is more than a renovation. It's a reimagination of home.
Contact an agent
Home facts
- Year built:1984
- Listing Id #:2515815
- Added:7 day(s) ago
- Updated:August 15, 2025 at 03:15 PM
Rooms and interior
- Bedrooms:4
- Total bathrooms:3
- Full bathrooms:2
- Half bathrooms:1
- Living area:2,762 sq. ft.
Heating and cooling
- Cooling:2 Units, Central Air
- Heating:Central, Heating, Multiple Heating Units
Structure and exterior
- Roof:Shingle
- Year built:1984
- Building area:2,762 sq. ft.
- Lot area:0.34 Acres
Utilities
- Water:Public
- Sewer:Public Sewer
Finances and disclosures
- Price:$550,000
- Price per sq. ft.:$134.74
New listings near 111 Shaunell Drive
- New
 $330,000Active3 beds 2 baths1,669 sq. ft.
$330,000Active3 beds 2 baths1,669 sq. ft.1353 Albert Street, Mandeville, LA 70448
MLS# 2515659Listed by: KELLER WILLIAMS REALTY SERVICES - Open Sat, 12 to 3pmNew
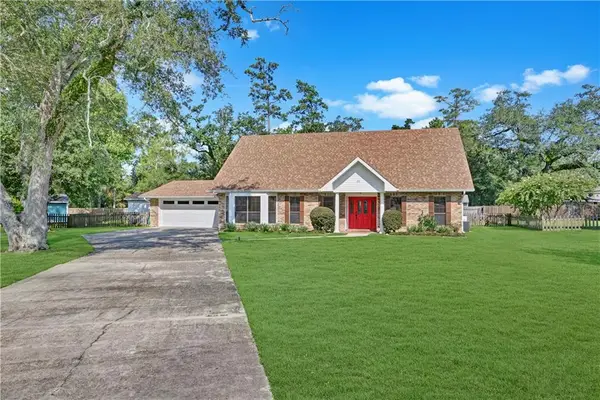 $499,900Active4 beds 3 baths2,821 sq. ft.
$499,900Active4 beds 3 baths2,821 sq. ft.102 Chickamaw Place, Mandeville, LA 70471
MLS# 2516102Listed by: UNITED REAL ESTATE PARTNERS LLC - New
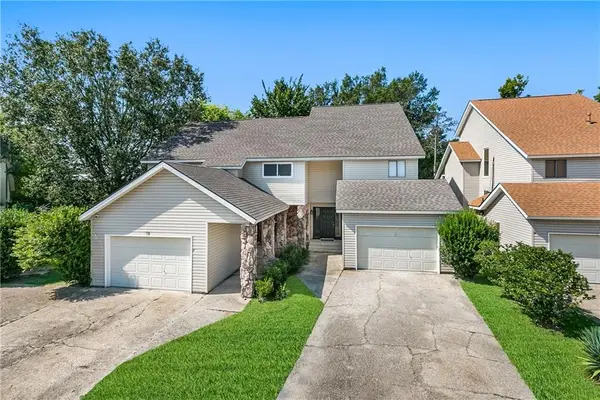 $249,900Active3 beds 4 baths2,067 sq. ft.
$249,900Active3 beds 4 baths2,067 sq. ft.16 Caribbean Court #16, Mandeville, LA 70448
MLS# 2516571Listed by: CRESCENT SOTHEBY'S INTERNATIONAL - New
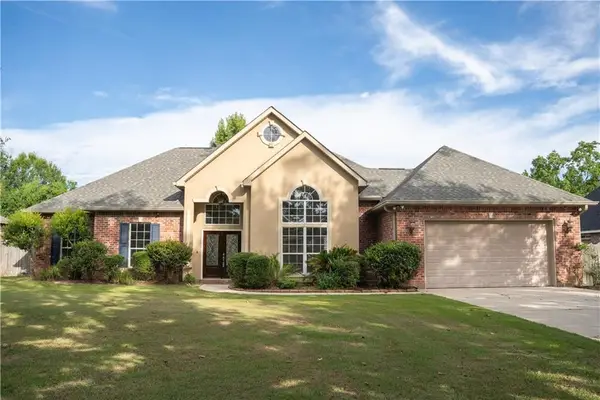 $490,900Active4 beds 3 baths2,605 sq. ft.
$490,900Active4 beds 3 baths2,605 sq. ft.1246 Carroll Street, Mandeville, LA 70448
MLS# 2516246Listed by: ALL AROUND REALTY, LLC - New
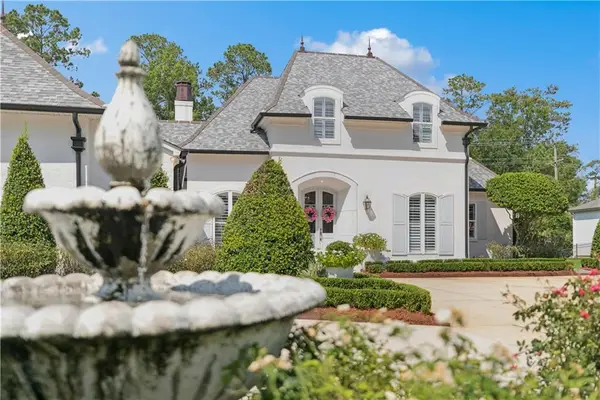 $1,850,000Active6 beds 5 baths4,609 sq. ft.
$1,850,000Active6 beds 5 baths4,609 sq. ft.43 Cardinal Lane, Mandeville, LA 70471
MLS# 2515875Listed by: KELLER WILLIAMS REALTY SERVICES - New
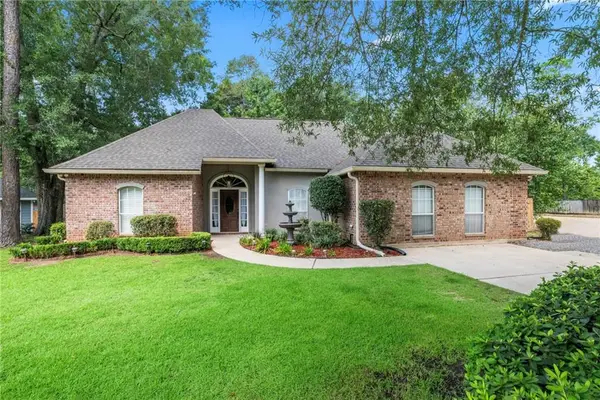 $415,000Active5 beds 3 baths2,289 sq. ft.
$415,000Active5 beds 3 baths2,289 sq. ft.330 Westwood Drive, Mandeville, LA 70471
MLS# 2516218Listed by: KPG REALTY, LLC - New
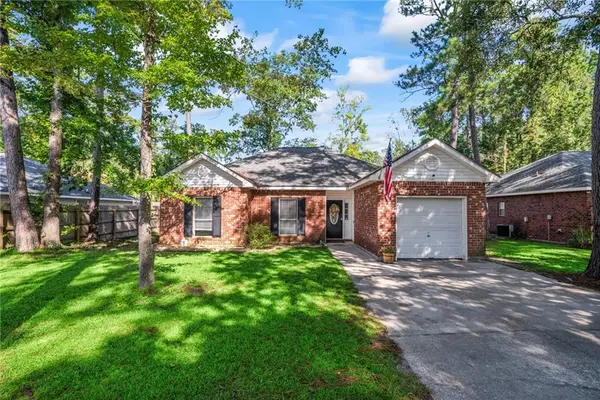 $250,000Active3 beds 2 baths1,455 sq. ft.
$250,000Active3 beds 2 baths1,455 sq. ft.2018 Steven Street, Mandeville, LA 70448
MLS# 2516331Listed by: KELLER WILLIAMS REALTY SERVICES - Open Sun, 2 to 4pmNew
 $479,000Active4 beds 2 baths2,400 sq. ft.
$479,000Active4 beds 2 baths2,400 sq. ft.430 Red Maple Drive, Mandeville, LA 70448
MLS# 2516155Listed by: CRESCENT SOTHEBY'S INTERNATIONAL - New
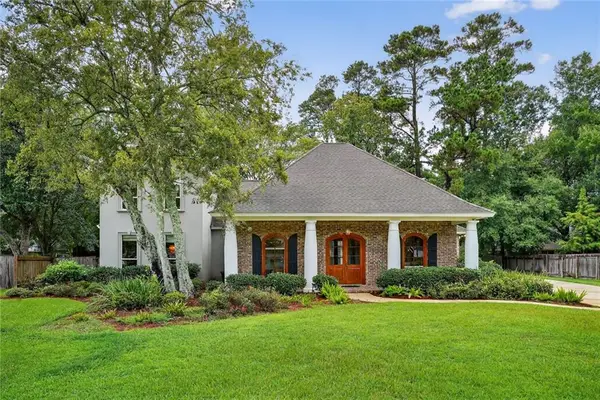 $489,000Active4 beds 3 baths3,080 sq. ft.
$489,000Active4 beds 3 baths3,080 sq. ft.7013 Edgewater Drive, Mandeville, LA 70471
MLS# 2515421Listed by: BURK BROKERAGE, LLC - New
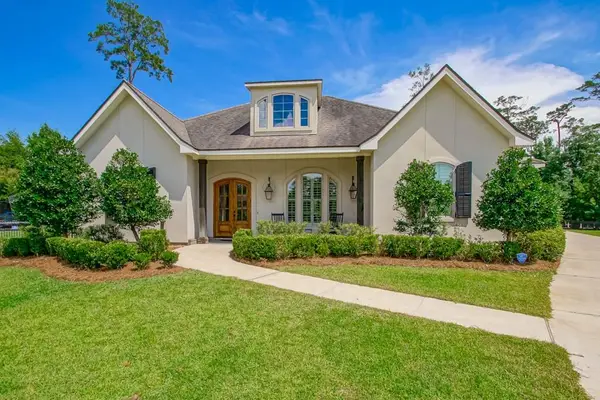 $1,125,000Active4 beds 4 baths3,500 sq. ft.
$1,125,000Active4 beds 4 baths3,500 sq. ft.77 Juniper Court, Mandeville, LA 70471
MLS# 2516205Listed by: CRESCENT OAK REALTY, LLC
